5286 Thompson Road, Clarence, NY 14031
Local realty services provided by:HUNT Real Estate ERA
5286 Thompson Road,Clarence, NY 14031
$399,000
- 4 Beds
- 3 Baths
- 2,497 sq. ft.
- Single family
- Pending
Listed by: taylor vogt
Office: hunt real estate corporation
MLS#:B1645902
Source:NY_GENRIS
Price summary
- Price:$399,000
- Price per sq. ft.:$159.79
About this home
Welcome to 5286 Thompson Road in the heart of Clarence, NY—a beautifully maintained and thoughtfully updated home offering the perfect blend of comfort, space, and convenience. Situated on nearly half an acre in one of Western New York’s most sought-after school districts, this spacious 4-bedroom, 2.5-bath residence boasts approximately 2,500 square feet of living space. The home has been extensively updated including a newer roof, windows, sliding glass doors, HWT, HVAC, flooring, light fixtures, paint, exterior siding, gutter guards, and MUCH more. Inside, you'll find classic hardwood floors throughout, a large open floor plan, and an enclosed patio that’s perfect for entertaining or simply enjoying the serene backyard. With solid bones and all major mechanics updated, it's the perfect canvas for cosmetic updates that can transform the space to match your personal taste. Open houses on 10/25 and 10/26 from 11-1!
Contact an agent
Home facts
- Year built:1960
- Listing ID #:B1645902
- Added:59 day(s) ago
- Updated:December 17, 2025 at 10:04 AM
Rooms and interior
- Bedrooms:4
- Total bathrooms:3
- Full bathrooms:2
- Half bathrooms:1
- Living area:2,497 sq. ft.
Heating and cooling
- Cooling:Central Air
- Heating:Forced Air, Gas
Structure and exterior
- Roof:Asphalt
- Year built:1960
- Building area:2,497 sq. ft.
- Lot area:0.46 Acres
Utilities
- Water:Connected, Public, Water Connected
- Sewer:Septic Tank
Finances and disclosures
- Price:$399,000
- Price per sq. ft.:$159.79
- Tax amount:$5,534
New listings near 5286 Thompson Road
- New
 $499,000Active3.68 Acres
$499,000Active3.68 AcresBoncrest Drive W, Williamsville, NY 14221
MLS# B1654849Listed by: HOWARD HANNA WNY INC - Open Sat, 11am to 2pmNew
 $295,000Active3 beds 2 baths1,580 sq. ft.
$295,000Active3 beds 2 baths1,580 sq. ft.4750 Schurr Road, Clarence, NY 14031
MLS# B1654776Listed by: GREAT LAKES REAL ESTATE INC. - New
 $849,900Active4 beds 3 baths3,100 sq. ft.
$849,900Active4 beds 3 baths3,100 sq. ft.9767 Greiner Road, Clarence, NY 14031
MLS# R1654681Listed by: OWNER ENTRY.COM 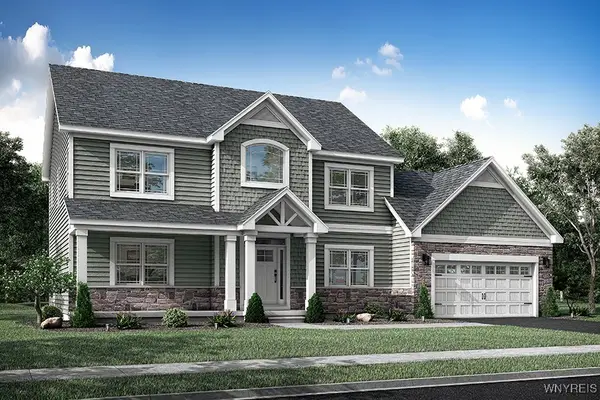 $899,900Active3 beds 3 baths3,000 sq. ft.
$899,900Active3 beds 3 baths3,000 sq. ft.9747 Longleaf, Clarence, NY 14031
MLS# B1653741Listed by: NATALE BUILDING CORP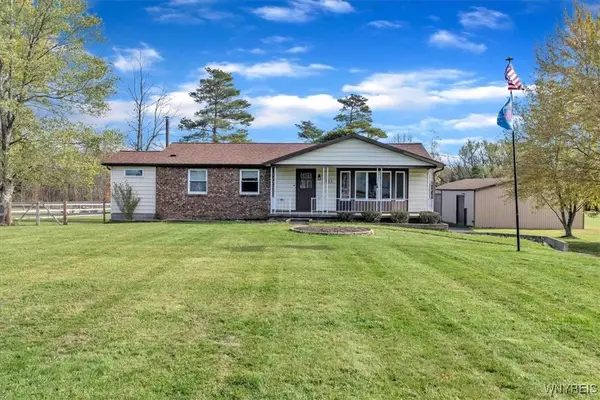 $490,000Pending2 beds 3 baths1,930 sq. ft.
$490,000Pending2 beds 3 baths1,930 sq. ft.5535 Shimerville Road, Clarence, NY 14031
MLS# B1653319Listed by: 716 REALTY GROUP WNY LLC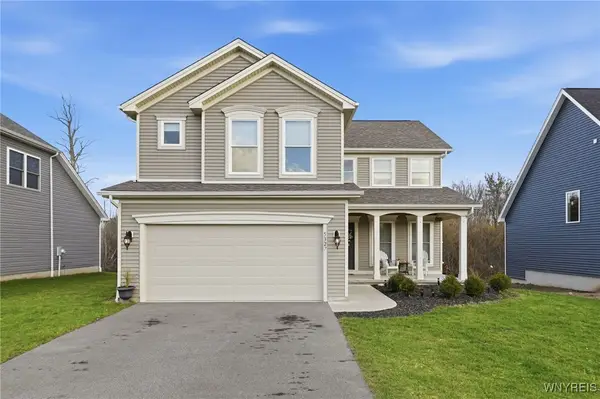 $650,000Active4 beds 3 baths2,277 sq. ft.
$650,000Active4 beds 3 baths2,277 sq. ft.5327 Briannas Nook, Clarence, NY 14031
MLS# B1652821Listed by: KELLER WILLIAMS REALTY WNY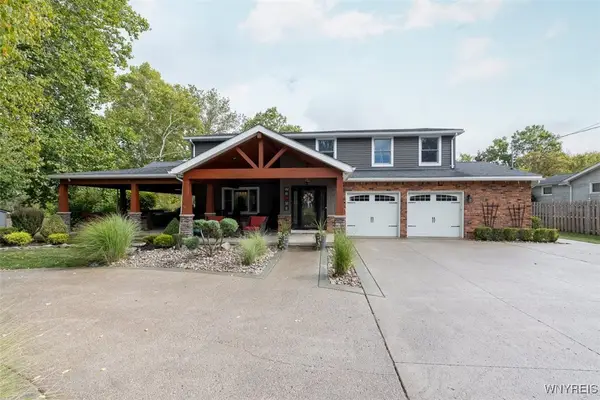 $749,900Active4 beds 3 baths2,927 sq. ft.
$749,900Active4 beds 3 baths2,927 sq. ft.4675 Schurr Road, Clarence, NY 14031
MLS# B1652258Listed by: REALTY ONE GROUP EMPOWER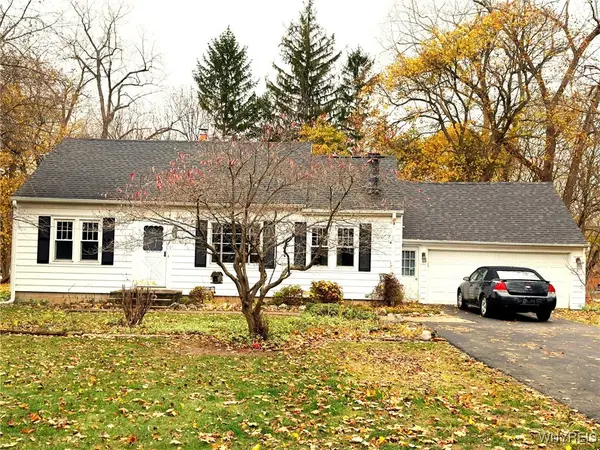 $225,000Pending4 beds 2 baths1,530 sq. ft.
$225,000Pending4 beds 2 baths1,530 sq. ft.4620 Ransom Road, Clarence, NY 14031
MLS# B1651508Listed by: CHUBB-AUBREY LEONARD REAL ESTATE $169,900Pending3 beds 2 baths1,448 sq. ft.
$169,900Pending3 beds 2 baths1,448 sq. ft.4610 Christian Drive, Clarence, NY 14031
MLS# B1649525Listed by: WNY METRO ROBERTS REALTY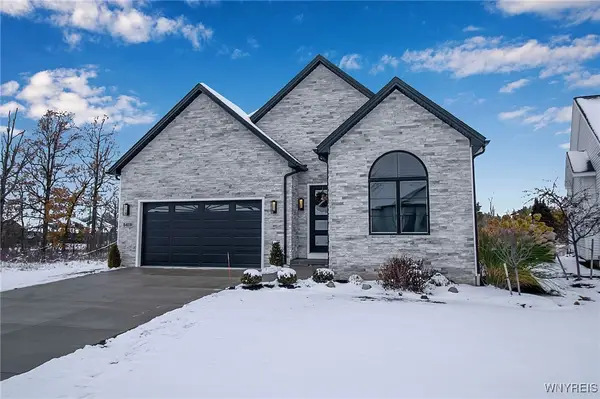 $649,900Pending3 beds 2 baths1,728 sq. ft.
$649,900Pending3 beds 2 baths1,728 sq. ft.5419 Alderbrook Lane, Clarence, NY 14031
MLS# B1650592Listed by: KELLER WILLIAMS REALTY WNY
