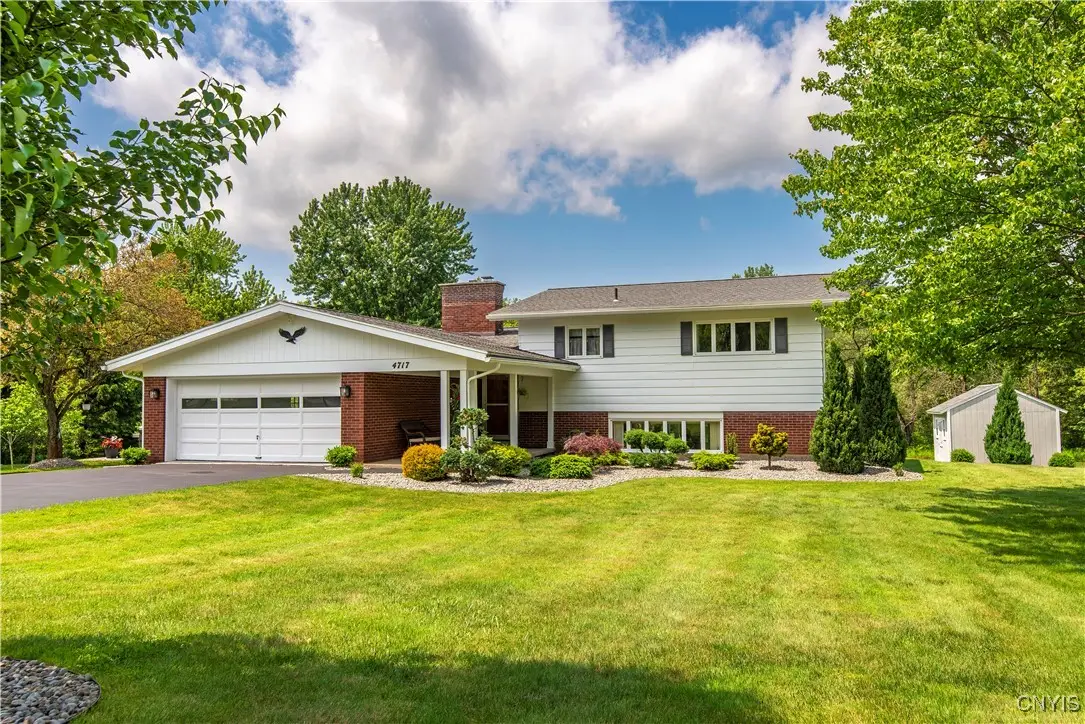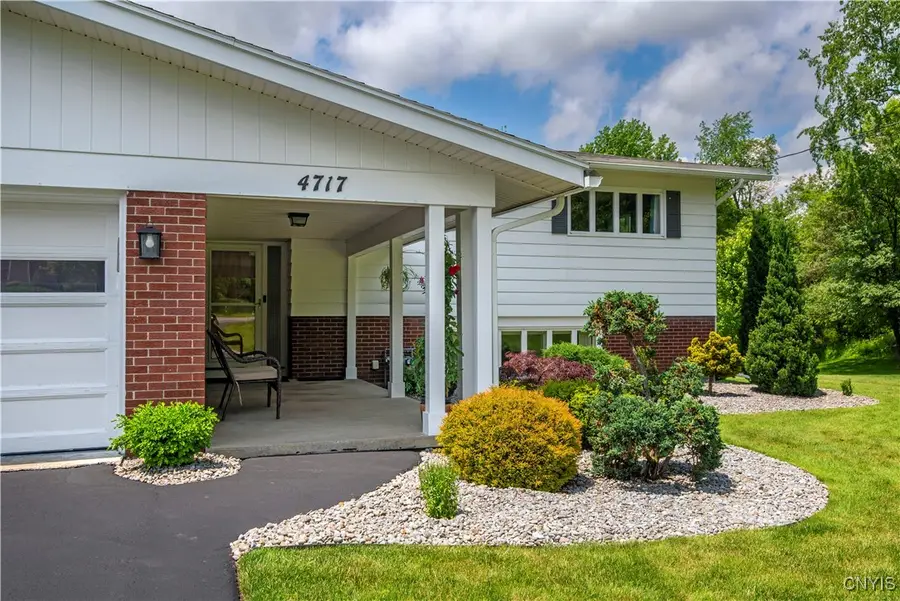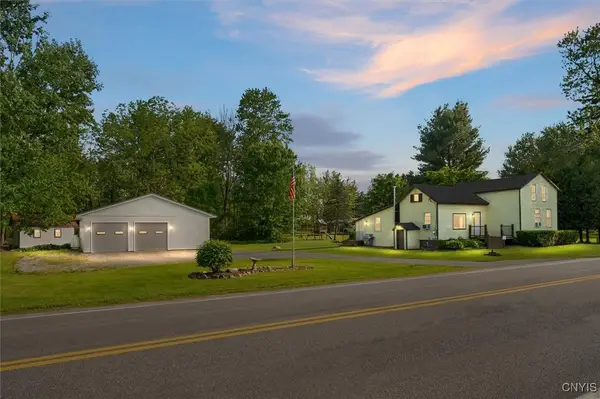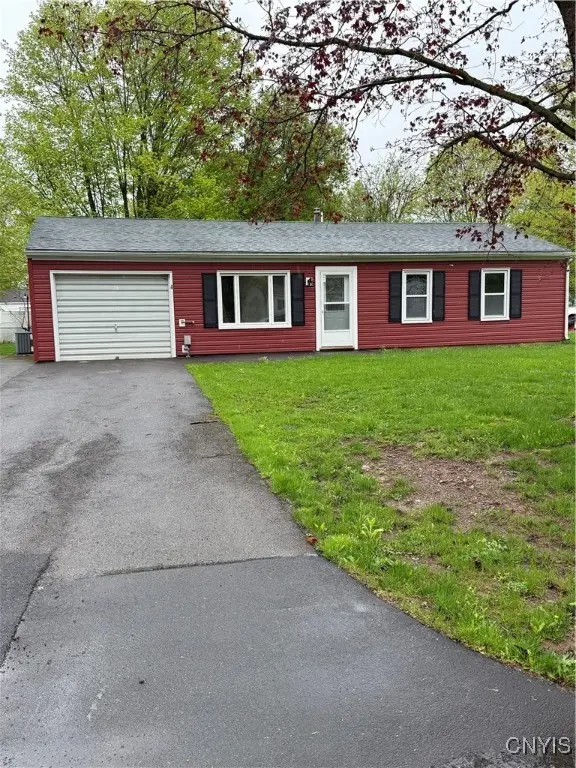4717 Clinton Street, Clark Mills, NY 13321
Local realty services provided by:ERA Team VP Real Estate



Listed by:joseph a. mcharris
Office:coldwell banker sexton real estate
MLS#:S1615910
Source:NY_GENRIS
Price summary
- Price:$395,000
- Price per sq. ft.:$162.69
About this home
Welcome to this beautifully cared for and thoughtfully updated split-level home offering 3 spacious bedrooms, 2.5 baths, and nearly 4 acres of picturesque land. Nestled in a serene setting with mature ornamental trees and low-maintenance river rock landscaping, this property delivers comfort, charm, and curb appeal in equal measure.
Step onto the large covered front porch or enjoy outdoor living on the brand-new Trex side deck—fully covered and perfect for entertaining—that seamlessly connects to an open-air patio for sun-soaked gatherings.
Inside, the main level greets you with a generous foyer and a fully updated kitchen featuring new flooring, granite countertops, a custom wood dining bar, an abundance of cabinetry with high end inserts and soft close hardware, new stainless steel appliances, and a striking custom tile backsplash. The open-concept kitchen, dining, and living space is filled with natural light from massive windows and centered around a stunning brick gas fireplace—ideal for cozy nights and casual entertaining.
Upstairs, you'll find three oversized bedrooms with beautifully restored hardwood floors. The completely renovated primary suite is a true retreat, boasting a cedar-walled walk-in closet with custom hanging and storage cabinetry, and a luxurious ensuite bath with a new tile and glass shower, updated vanity, new lighting, and flooring. The guest bath has also been tastefully updated for comfort and style.
The lower level offers a massive finished walkout space with large windows and a convenient half bath—perfect for a family room, in-law suite, home gym, playroom, office, or even a potential fourth bedroom.
Additional highlights include a fully finished 2-stall attached garage with epoxy finished floor, built-in workbench, and an open loft for added storage. This home also features new insulation throughout, central air, a newer roof, low property taxes, and is located in the highly desirable Clinton School District.
A rare find with space, updates, and flexibility both inside and out—schedule your showing today!
Contact an agent
Home facts
- Year built:1962
- Listing Id #:S1615910
- Added:57 day(s) ago
- Updated:August 14, 2025 at 07:26 AM
Rooms and interior
- Bedrooms:3
- Total bathrooms:3
- Full bathrooms:2
- Half bathrooms:1
- Living area:2,428 sq. ft.
Heating and cooling
- Cooling:Central Air
- Heating:Baseboard, Gas, Hot Water
Structure and exterior
- Roof:Asphalt, Shingle
- Year built:1962
- Building area:2,428 sq. ft.
- Lot area:3.8 Acres
Utilities
- Water:Connected, Public, Water Connected
- Sewer:Septic Tank
Finances and disclosures
- Price:$395,000
- Price per sq. ft.:$162.69
- Tax amount:$5,066
New listings near 4717 Clinton Street
 Listed by ERA$134,900Pending3 beds 2 baths1,792 sq. ft.
Listed by ERA$134,900Pending3 beds 2 baths1,792 sq. ft.139 Royal Meadows Drive, Clinton, NY 13323
MLS# S1626034Listed by: HUNT REAL ESTATE ERA CL Listed by ERA$299,900Pending3 beds 2 baths1,472 sq. ft.
Listed by ERA$299,900Pending3 beds 2 baths1,472 sq. ft.4796 Newman Drive, Clinton, NY 13323
MLS# S1624336Listed by: HUNT REAL ESTATE ERA Listed by ERA$2,300,000Active29 beds -- baths30,101 sq. ft.
Listed by ERA$2,300,000Active29 beds -- baths30,101 sq. ft.2 Cambridge Lane, Clinton, NY 13323
MLS# S1621153Listed by: HUNT REAL ESTATE ERA $210,000Pending2 beds 1 baths1,357 sq. ft.
$210,000Pending2 beds 1 baths1,357 sq. ft.7846 Clark Mills Road, Whitesboro, NY 13492
MLS# S1604264Listed by: BRADLEY AND BRADLEY REAL ESTATE $216,999Pending3 beds 1 baths1,076 sq. ft.
$216,999Pending3 beds 1 baths1,076 sq. ft.3 Tindall, Clinton, NY 13323
MLS# S1612016Listed by: INTEGRATED REAL ESTATE SER LLC $174,900Pending3 beds 1 baths1,200 sq. ft.
$174,900Pending3 beds 1 baths1,200 sq. ft.62 Pratt Avenue, Clark Mills, NY 13321
MLS# S1613147Listed by: EXP REALTY $240,000Active3 beds 2 baths1,488 sq. ft.
$240,000Active3 beds 2 baths1,488 sq. ft.11 White Street, Clark Mills, NY 13323
MLS# S1607302Listed by: RIVER HILLS PROPERTIES LLC BARN $175,000Pending3 beds 1 baths925 sq. ft.
$175,000Pending3 beds 1 baths925 sq. ft.12 Tindall, Clinton, NY 13323
MLS# S1604477Listed by: BERKSHIRE HATHAWAY CNY REALTY
