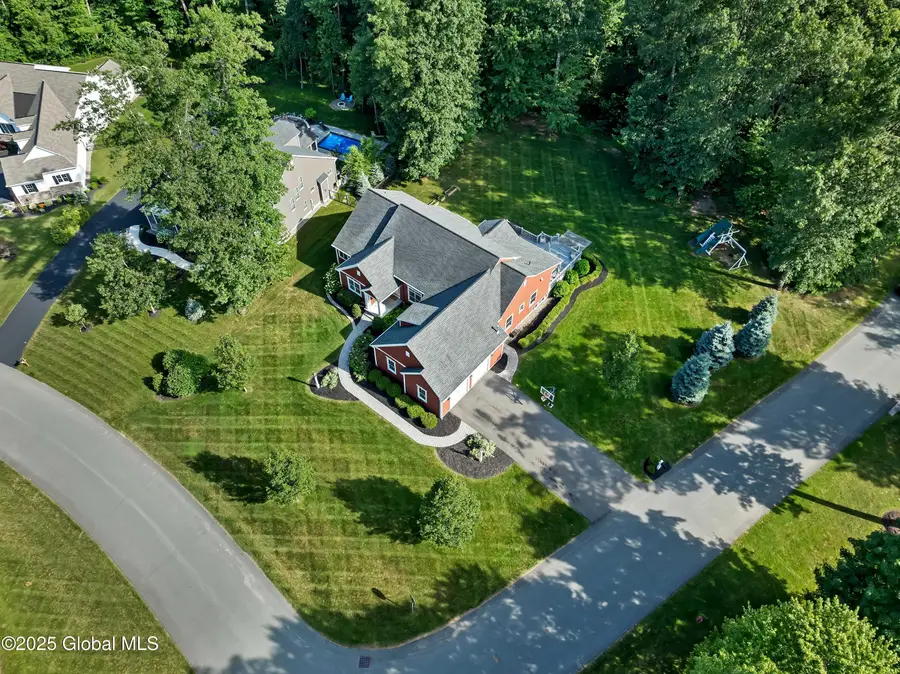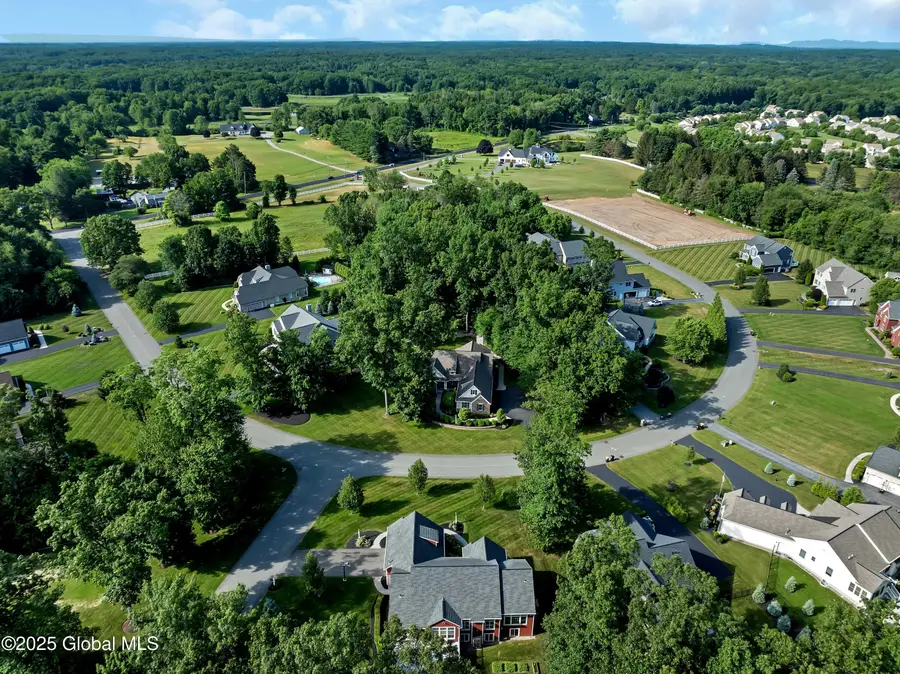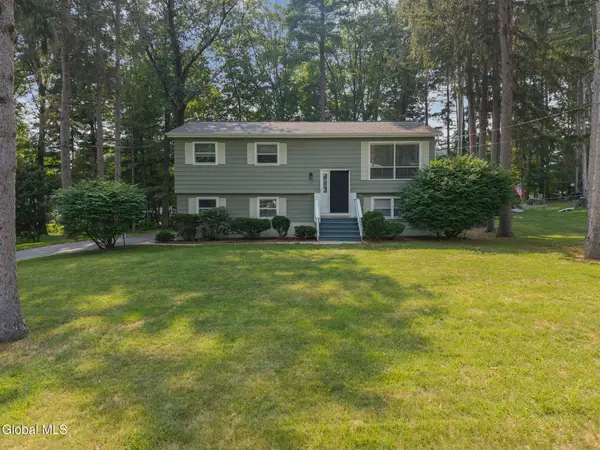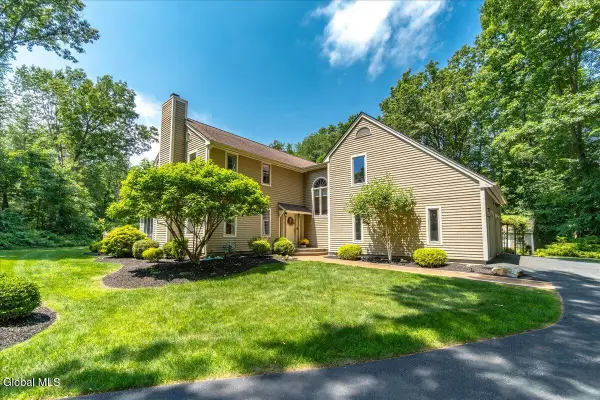13 Bridlewood Loop, Clifton Park, NY 12148
Local realty services provided by:HUNT Real Estate ERA



13 Bridlewood Loop,Clifton Park, NY 12148
$950,000
- 3 Beds
- 3 Baths
- 2,649 sq. ft.
- Single family
- Active
Listed by:rebekah o'neil
Office:howard hanna capital inc
MLS#:202521131
Source:Global MLS
Price summary
- Price:$950,000
- Price per sq. ft.:$358.63
About this home
Exquisite Belmonte-built ranch in Bridlewood Ridge, set on over an acre of beautifully landscaped property offering privacy, charm, and a warm welcome home. This 3-bedroom, 2.5-bath retreat features a gourmet kitchen with granite countertops, stainless appliances, custom hood, and an oversized island perfect for gathering. Soaring ceilings, transom windows, 5'' hardwoods, and designer lighting bring elegance and light throughout. Cozy up by the gas fireplace or focus in your private home office with French doors. The serene primary suite has cathedral ceilings, faux beams, and a spa-like bath. Basement with 9' ceilings, large windows, Bilco door, and plumbing in place, ready to be finished. Heated garage and 22'x32' deck for relaxing or entertaining. Minutes to Vischer Ferry General Store
Contact an agent
Home facts
- Year built:2012
- Listing Id #:202521131
- Added:37 day(s) ago
- Updated:August 13, 2025 at 02:26 PM
Rooms and interior
- Bedrooms:3
- Total bathrooms:3
- Full bathrooms:2
- Half bathrooms:1
- Living area:2,649 sq. ft.
Heating and cooling
- Cooling:Central Air
- Heating:Forced Air, Humidity Control, Natural Gas
Structure and exterior
- Roof:Asphalt
- Year built:2012
- Building area:2,649 sq. ft.
- Lot area:1.09 Acres
Schools
- High school:Shenendehowa
- Elementary school:Okte
Utilities
- Water:Public
- Sewer:Septic Tank
Finances and disclosures
- Price:$950,000
- Price per sq. ft.:$358.63
- Tax amount:$13,163
New listings near 13 Bridlewood Loop
- Open Sun, 12 to 2pmNew
 $349,900Active3 beds 3 baths1,496 sq. ft.
$349,900Active3 beds 3 baths1,496 sq. ft.33 Stoney Creek Drive, Clifton Park, NY 12065
MLS# 202523801Listed by: STAGED NEST REAL ESTATE LLC - New
 $799,900Active4 beds 4 baths3,316 sq. ft.
$799,900Active4 beds 4 baths3,316 sq. ft.4 Raphael Court, Clifton Park, NY 12065
MLS# 202523795Listed by: FORTUNE REALTY GROUP LLC - New
 $410,000Active3 beds 2 baths1,557 sq. ft.
$410,000Active3 beds 2 baths1,557 sq. ft.123 Southbury Road, Clifton Park, NY 12065
MLS# 202523726Listed by: KW PLATFORM - Open Sat, 10am to 12pmNew
 $999,900Active5 beds 4 baths3,860 sq. ft.
$999,900Active5 beds 4 baths3,860 sq. ft.57 Tipperary Way, Clifton Park, NY 12019
MLS# 202523704Listed by: KW PLATFORM - New
 $299,900Active3 beds 2 baths1,479 sq. ft.
$299,900Active3 beds 2 baths1,479 sq. ft.4 Westchester Court, Clifton Park, NY 12065
MLS# 202523658Listed by: NORTHERN ROUTES REALTY, INC. - New
 $399,900Active4 beds 2 baths1,702 sq. ft.
$399,900Active4 beds 2 baths1,702 sq. ft.8 Dorsman Drive, Clifton Park, NY 12065
MLS# 202523629Listed by: HOWARD HANNA CAPITAL INC - New
 $659,000Active4 beds 3 baths2,800 sq. ft.
$659,000Active4 beds 3 baths2,800 sq. ft.597 Grooms Road, Clifton Park, NY 12065
MLS# 202523586Listed by: HOWARD HANNA CAPITAL INC - New
 $385,000Active5 beds 3 baths2,310 sq. ft.
$385,000Active5 beds 3 baths2,310 sq. ft.167 Wood Dale Drive, Clifton Park, NY 12019
MLS# 202523538Listed by: HOWARD HANNA CAPITAL INC - New
 $299,800Active2 beds 1 baths980 sq. ft.
$299,800Active2 beds 1 baths980 sq. ft.24 Lexington Drive, Clifton Park, NY 12065
MLS# 202523486Listed by: GUCCIARDO REAL ESTATE LLC - New
 $789,900Active5 beds 5 baths3,726 sq. ft.
$789,900Active5 beds 5 baths3,726 sq. ft.12 Kings Court, Clifton Park, NY 12065
MLS# 202523415Listed by: AMEDORE HOMES
