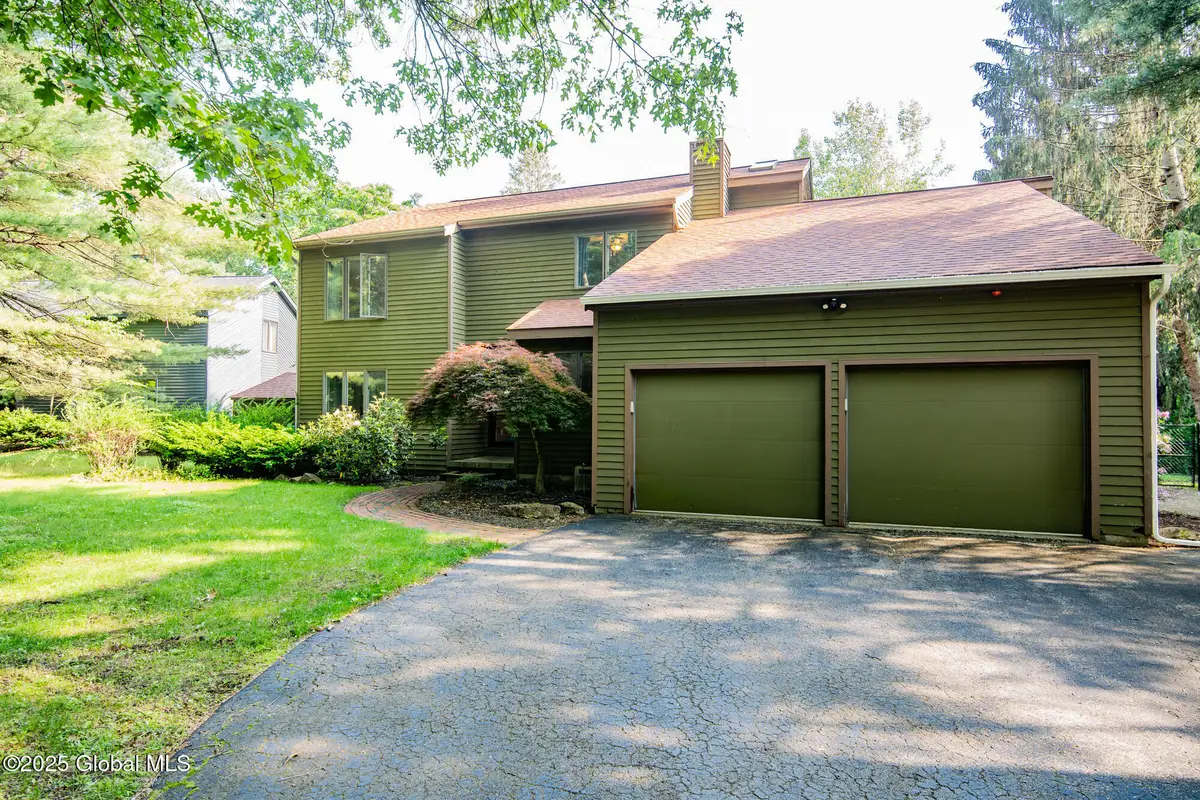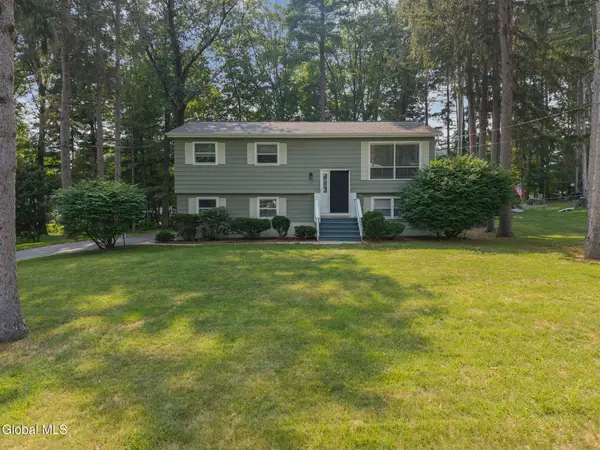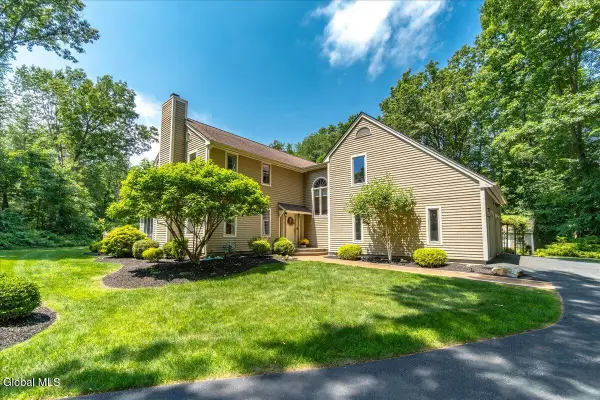13 Robinwood Drive, Clifton Park, NY 12065
Local realty services provided by:HUNT Real Estate ERA



13 Robinwood Drive,Clifton Park, NY 12065
$525,000
- 4 Beds
- 3 Baths
- 2,812 sq. ft.
- Single family
- Pending
Listed by:susan lansley
Office:coldwell banker prime properties
MLS#:202519419
Source:Global MLS
Price summary
- Price:$525,000
- Price per sq. ft.:$186.7
- Monthly HOA dues:$16.67
About this home
Dream Home Awaits in Clifton Park, NY!
Welcome to your perfect sanctuary at this stunning 4-bedroom 2.5 bathroom home nestled in the heart of Clifton Park. This residence offers a warm and inviting atmosphere, designed for modern living while still capturing that cozy charm. Step inside to discover a spacious layout featuring an expansive living area bathed in natural light, ideal for entertaining friends or enjoying quiet family evenings. The centerpiece of this home is undoubtedly the large primary suite, complete with a luxurious walk-in closet private bathroom that exudes tranquility. Upgrades include new roof, new furnace and central air conditioning, water heater and brand new deck installed on 7/25/25. Showings have resumed since the deck construction - highly motivated sellers!
Contact an agent
Home facts
- Year built:1985
- Listing Id #:202519419
- Added:63 day(s) ago
- Updated:August 13, 2025 at 07:30 AM
Rooms and interior
- Bedrooms:4
- Total bathrooms:3
- Full bathrooms:2
- Half bathrooms:1
- Living area:2,812 sq. ft.
Heating and cooling
- Cooling:Central Air
- Heating:Forced Air, Hot Water, Natural Gas
Structure and exterior
- Roof:Shingle
- Year built:1985
- Building area:2,812 sq. ft.
- Lot area:0.53 Acres
Schools
- High school:Shenendehowa
- Elementary school:Orenda
Utilities
- Water:Public
- Sewer:Public Sewer
Finances and disclosures
- Price:$525,000
- Price per sq. ft.:$186.7
- Tax amount:$7,564
New listings near 13 Robinwood Drive
- Open Sun, 12 to 2pmNew
 $349,900Active3 beds 3 baths1,496 sq. ft.
$349,900Active3 beds 3 baths1,496 sq. ft.33 Stoney Creek Drive, Clifton Park, NY 12065
MLS# 202523801Listed by: STAGED NEST REAL ESTATE LLC - New
 $799,900Active4 beds 4 baths3,316 sq. ft.
$799,900Active4 beds 4 baths3,316 sq. ft.4 Raphael Court, Clifton Park, NY 12065
MLS# 202523795Listed by: FORTUNE REALTY GROUP LLC - New
 $410,000Active3 beds 2 baths1,557 sq. ft.
$410,000Active3 beds 2 baths1,557 sq. ft.123 Southbury Road, Clifton Park, NY 12065
MLS# 202523726Listed by: KW PLATFORM - Open Sat, 10am to 12pmNew
 $999,900Active5 beds 4 baths3,860 sq. ft.
$999,900Active5 beds 4 baths3,860 sq. ft.57 Tipperary Way, Clifton Park, NY 12019
MLS# 202523704Listed by: KW PLATFORM - New
 $299,900Active3 beds 2 baths1,479 sq. ft.
$299,900Active3 beds 2 baths1,479 sq. ft.4 Westchester Court, Clifton Park, NY 12065
MLS# 202523658Listed by: NORTHERN ROUTES REALTY, INC. - New
 $399,900Active4 beds 2 baths1,702 sq. ft.
$399,900Active4 beds 2 baths1,702 sq. ft.8 Dorsman Drive, Clifton Park, NY 12065
MLS# 202523629Listed by: HOWARD HANNA CAPITAL INC - New
 $659,000Active4 beds 3 baths2,800 sq. ft.
$659,000Active4 beds 3 baths2,800 sq. ft.597 Grooms Road, Clifton Park, NY 12065
MLS# 202523586Listed by: HOWARD HANNA CAPITAL INC - New
 $385,000Active5 beds 3 baths2,310 sq. ft.
$385,000Active5 beds 3 baths2,310 sq. ft.167 Wood Dale Drive, Clifton Park, NY 12019
MLS# 202523538Listed by: HOWARD HANNA CAPITAL INC - New
 $299,800Active2 beds 1 baths980 sq. ft.
$299,800Active2 beds 1 baths980 sq. ft.24 Lexington Drive, Clifton Park, NY 12065
MLS# 202523486Listed by: GUCCIARDO REAL ESTATE LLC - New
 $789,900Active5 beds 5 baths3,726 sq. ft.
$789,900Active5 beds 5 baths3,726 sq. ft.12 Kings Court, Clifton Park, NY 12065
MLS# 202523415Listed by: AMEDORE HOMES
