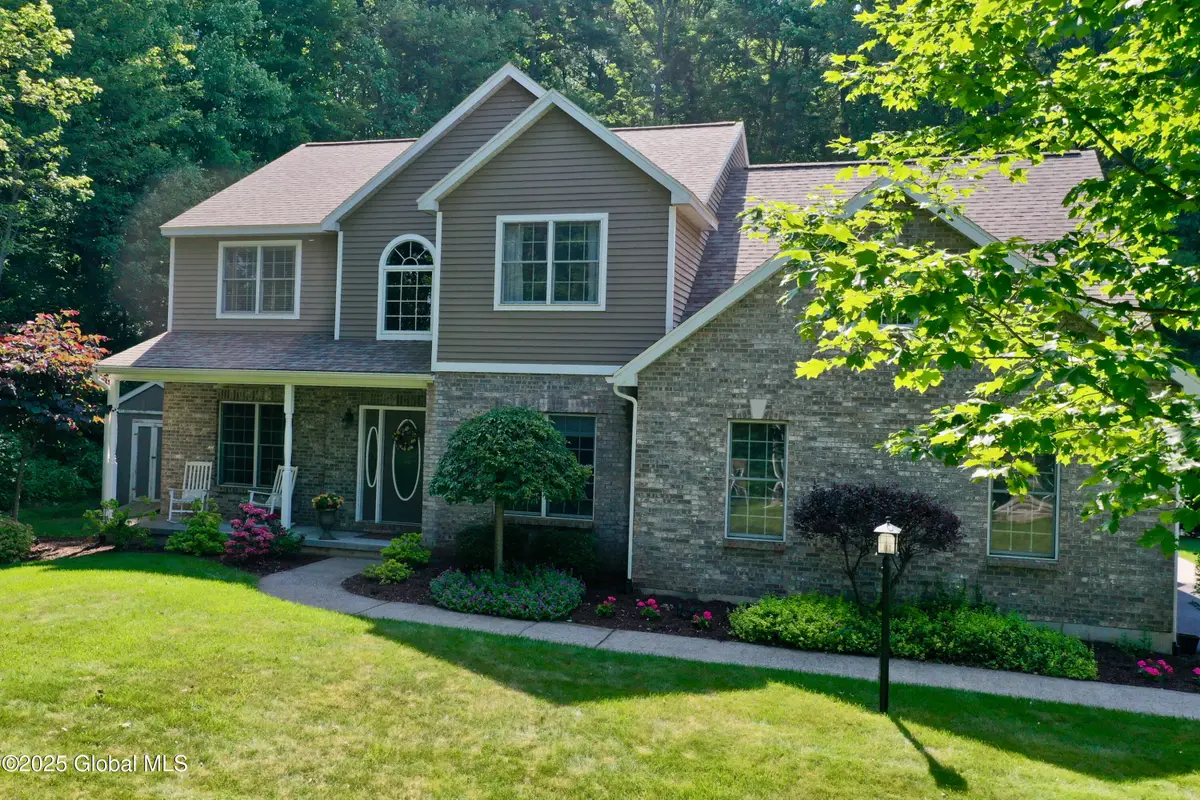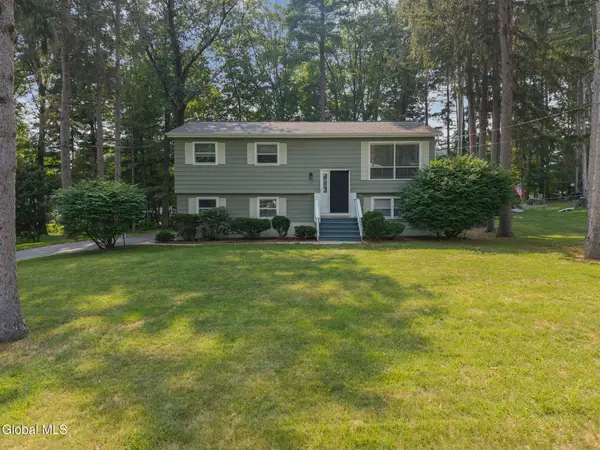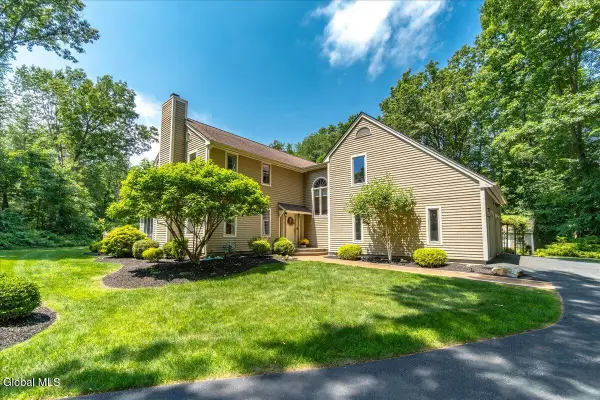43 Leonardo Drive, Clifton Park, NY 12065
Local realty services provided by:HUNT Real Estate ERA



43 Leonardo Drive,Clifton Park, NY 12065
$749,000
- 5 Beds
- 4 Baths
- 2,706 sq. ft.
- Single family
- Pending
Listed by:margaret l gregory
Office:coldwell banker prime properties
MLS#:202520182
Source:Global MLS
Price summary
- Price:$749,000
- Price per sq. ft.:$276.79
About this home
Rare opportunity to own a remodeled, custom home in the Renaissance II. The open floor plan flows seamlessly with an incredible gourmet kitchen and butler's pantry into a spacious dining area, family room with vaulted ceiling and cozy gas fireplace. Unwind in the expansive three-season room, complete with a wood-burning stove, and easy access to the inviting in-ground pool and hot tub. The primary suite is a true retreat, offering a walk-in closet, gleaming hardwood floors, and a luxurious custom-tiled bathroom. Convenient second floor laundry room. The finished basement extends your living space with a bedroom and ensuite, theatre room, bar, and large family/game room perfect for movie nights or hosting guests. Located close to the park with a playground, tennis and pickleball court.
Contact an agent
Home facts
- Year built:2000
- Listing Id #:202520182
- Added:51 day(s) ago
- Updated:August 13, 2025 at 07:30 AM
Rooms and interior
- Bedrooms:5
- Total bathrooms:4
- Full bathrooms:3
- Half bathrooms:1
- Living area:2,706 sq. ft.
Heating and cooling
- Cooling:Central Air
- Heating:Forced Air, Natural Gas
Structure and exterior
- Roof:Shingle
- Year built:2000
- Building area:2,706 sq. ft.
- Lot area:0.47 Acres
Schools
- High school:Shenendehowa
- Elementary school:Orenda
Utilities
- Water:Public
- Sewer:Public Sewer
Finances and disclosures
- Price:$749,000
- Price per sq. ft.:$276.79
- Tax amount:$11,477
New listings near 43 Leonardo Drive
- Open Sun, 12 to 2pmNew
 $349,900Active3 beds 3 baths1,496 sq. ft.
$349,900Active3 beds 3 baths1,496 sq. ft.33 Stoney Creek Drive, Clifton Park, NY 12065
MLS# 202523801Listed by: STAGED NEST REAL ESTATE LLC - New
 $799,900Active4 beds 4 baths3,316 sq. ft.
$799,900Active4 beds 4 baths3,316 sq. ft.4 Raphael Court, Clifton Park, NY 12065
MLS# 202523795Listed by: FORTUNE REALTY GROUP LLC - New
 $410,000Active3 beds 2 baths1,557 sq. ft.
$410,000Active3 beds 2 baths1,557 sq. ft.123 Southbury Road, Clifton Park, NY 12065
MLS# 202523726Listed by: KW PLATFORM - Open Sat, 10am to 12pmNew
 $999,900Active5 beds 4 baths3,860 sq. ft.
$999,900Active5 beds 4 baths3,860 sq. ft.57 Tipperary Way, Clifton Park, NY 12019
MLS# 202523704Listed by: KW PLATFORM - New
 $299,900Active3 beds 2 baths1,479 sq. ft.
$299,900Active3 beds 2 baths1,479 sq. ft.4 Westchester Court, Clifton Park, NY 12065
MLS# 202523658Listed by: NORTHERN ROUTES REALTY, INC. - New
 $399,900Active4 beds 2 baths1,702 sq. ft.
$399,900Active4 beds 2 baths1,702 sq. ft.8 Dorsman Drive, Clifton Park, NY 12065
MLS# 202523629Listed by: HOWARD HANNA CAPITAL INC - New
 $659,000Active4 beds 3 baths2,800 sq. ft.
$659,000Active4 beds 3 baths2,800 sq. ft.597 Grooms Road, Clifton Park, NY 12065
MLS# 202523586Listed by: HOWARD HANNA CAPITAL INC - New
 $385,000Active5 beds 3 baths2,310 sq. ft.
$385,000Active5 beds 3 baths2,310 sq. ft.167 Wood Dale Drive, Clifton Park, NY 12019
MLS# 202523538Listed by: HOWARD HANNA CAPITAL INC - New
 $299,800Active2 beds 1 baths980 sq. ft.
$299,800Active2 beds 1 baths980 sq. ft.24 Lexington Drive, Clifton Park, NY 12065
MLS# 202523486Listed by: GUCCIARDO REAL ESTATE LLC - New
 $789,900Active5 beds 5 baths3,726 sq. ft.
$789,900Active5 beds 5 baths3,726 sq. ft.12 Kings Court, Clifton Park, NY 12065
MLS# 202523415Listed by: AMEDORE HOMES
