2461 Salt Point Turnpike, Clinton Corners, NY 12514
Local realty services provided by:ERA Caputo Realty
2461 Salt Point Turnpike,Clinton Corners, NY 12514
$1,950,000
- 4 Beds
- 4 Baths
- 5,064 sq. ft.
- Single family
- Active
Listed by: oliver l. brown
Office: houlihan lawrence inc.
MLS#:898810
Source:OneKey MLS
Price summary
- Price:$1,950,000
- Price per sq. ft.:$385.07
About this home
Nestled in the quaint hamlet of Clinton Corners, this rare and tasteful 18th-century Georgian stone house offers classic proportions and timeless charm on beautifully established, landscaped grounds. The home seamlessly blends original architectural details—including preserved woodwork, deep sill windows, six fireplaces, refinished floors, and classic Georgian symmetry—with modern updates such as central air, new windows, and a dramatic wall of windows overlooking the terrace. A 10-foot-wide hallway runs the length of both floors, with Dutch doors at either end, leading to well-appointed rooms including a formal living room, dining room, TV/family room, and a large kitchen—all with fireplaces—plus a full bathroom on the main level. The attached cottage adds functionality with a mudroom/laundry area, second kitchen, sunroom, studio space, and an additional bedroom and bathroom on the upper level. In the main house, the second floor features four spacious bedrooms and two full bathrooms. Surrounded by mature trees, high fencing, and rolling countryside, this meticulously maintained property is just 10 minutes from Millbrook, 20 minutes from Rhinebeck, and close to all that the Hudson Valley has to offer—making it the perfect full-time residence or idyllic weekend retreat.
Contact an agent
Home facts
- Year built:1784
- Listing ID #:898810
- Added:99 day(s) ago
- Updated:November 15, 2025 at 11:44 AM
Rooms and interior
- Bedrooms:4
- Total bathrooms:4
- Full bathrooms:4
- Living area:5,064 sq. ft.
Heating and cooling
- Cooling:Central Air
- Heating:Forced Air
Structure and exterior
- Year built:1784
- Building area:5,064 sq. ft.
- Lot area:2.02 Acres
Schools
- High school:Millbrook High School
- Middle school:Millbrook Middle School
- Elementary school:Elm Drive Elementary School
Utilities
- Water:Water Available, Well
- Sewer:Septic Tank
Finances and disclosures
- Price:$1,950,000
- Price per sq. ft.:$385.07
- Tax amount:$12,429 (2024)
New listings near 2461 Salt Point Turnpike
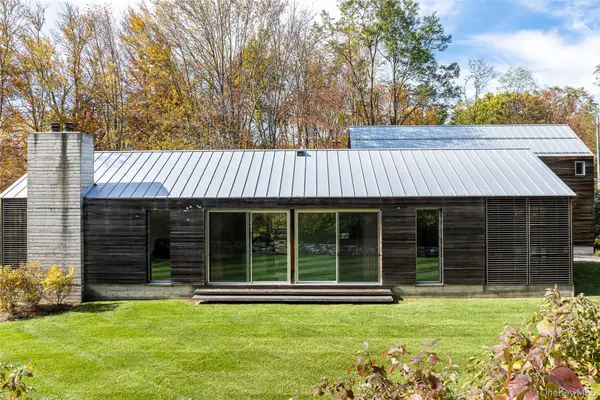 $2,350,000Pending3 beds 4 baths3,540 sq. ft.
$2,350,000Pending3 beds 4 baths3,540 sq. ft.29 Drake Road, Clinton Corners, NY 12514
MLS# 928684Listed by: COMPASS GREATER NY, LLC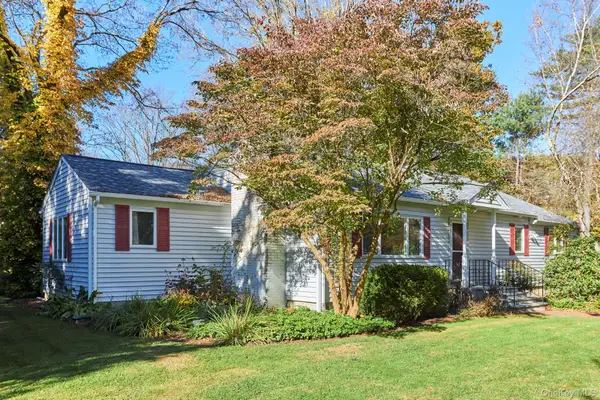 $565,000Active3 beds 2 baths1,802 sq. ft.
$565,000Active3 beds 2 baths1,802 sq. ft.2467 Salt Point Turnpike, Clinton Corners, NY 12514
MLS# 928705Listed by: FOUR SEASONS SOTHEBYS INTL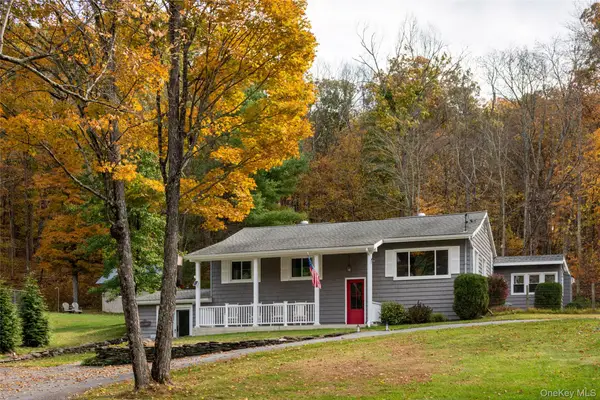 $725,000Active2 beds 3 baths2,270 sq. ft.
$725,000Active2 beds 3 baths2,270 sq. ft.5654 Route 82, Clinton Corners, NY 12514
MLS# 927248Listed by: CORCORAN COUNTRY LIVING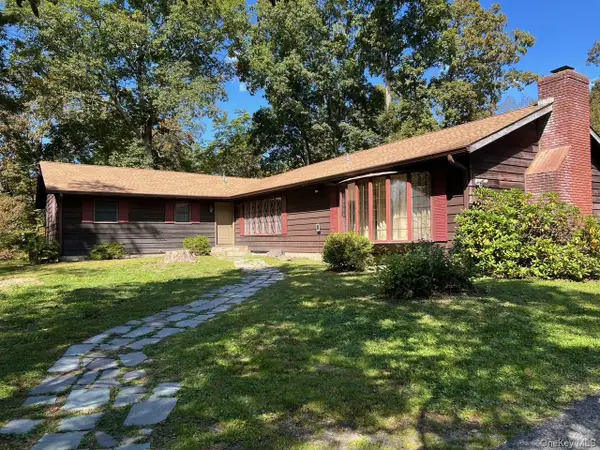 $560,000Active3 beds 4 baths2,404 sq. ft.
$560,000Active3 beds 4 baths2,404 sq. ft.1665 Bulls Head Road, Clinton Corners, NY 12514
MLS# 924934Listed by: FRALEIGH & RAKOW REALTY, LLC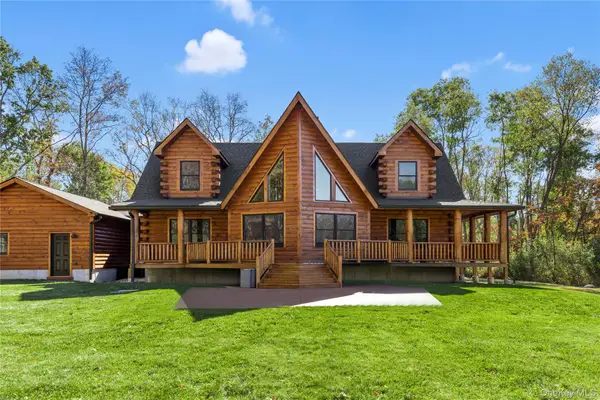 $1,099,000Active4 beds 3 baths2,400 sq. ft.
$1,099,000Active4 beds 3 baths2,400 sq. ft.76 Woodlands Trail, Clinton Corners, NY 12514
MLS# 902857Listed by: WILLIAM RAVEIS-NEW YORK LLC- New
 $325,000Active13.66 Acres
$325,000Active13.66 Acres1154 Cold Spring Road Cold Spring Road, Clinton Corners, NY 12514
MLS# 934340Listed by: HALTER ASSOCIATES REALTY INC  $300,000Active17.61 Acres
$300,000Active17.61 Acres65 Patricia Lane, Clinton Corners, NY 12514
MLS# 919247Listed by: BHHS HUDSON VALLEY PROPERTIES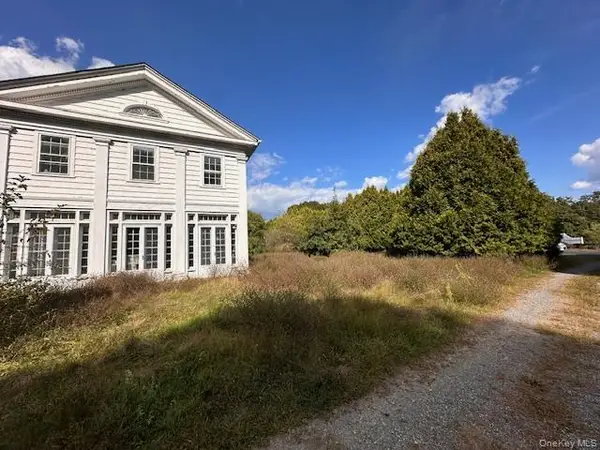 $754,000Active6 beds 7 baths5,885 sq. ft.
$754,000Active6 beds 7 baths5,885 sq. ft.2261 Salt Point Turnpike, Clinton Corners, NY 12514
MLS# 917799Listed by: GRIST MILL REAL ESTATE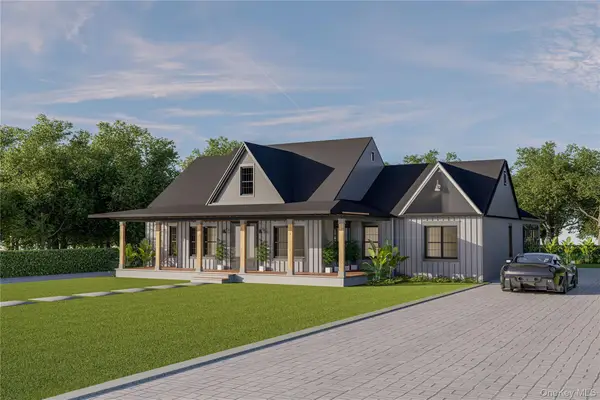 $1,250,000Active3 beds 3 baths2,572 sq. ft.
$1,250,000Active3 beds 3 baths2,572 sq. ft.31 Oak Grove Road, Clinton Corners, NY 12514
MLS# 910637Listed by: KW MIDHUDSON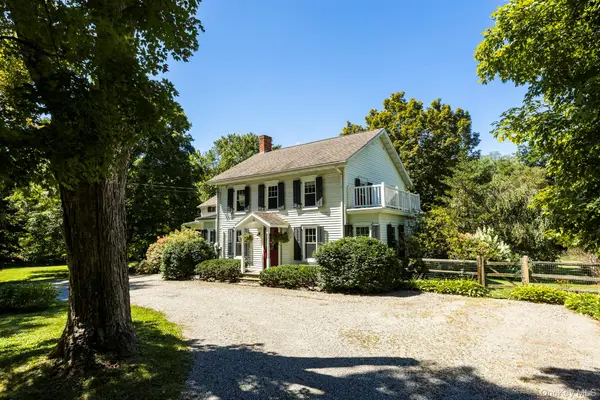 $899,000Pending3 beds 3 baths2,536 sq. ft.
$899,000Pending3 beds 3 baths2,536 sq. ft.391 Clinton Corners Road, Clinton Corners, NY 12514
MLS# 908436Listed by: GEORGE T WHALEN REAL ESTATE
