2641 Salt Point Turnpike, Clinton Corners, NY 12514
Local realty services provided by:ERA Top Service Realty
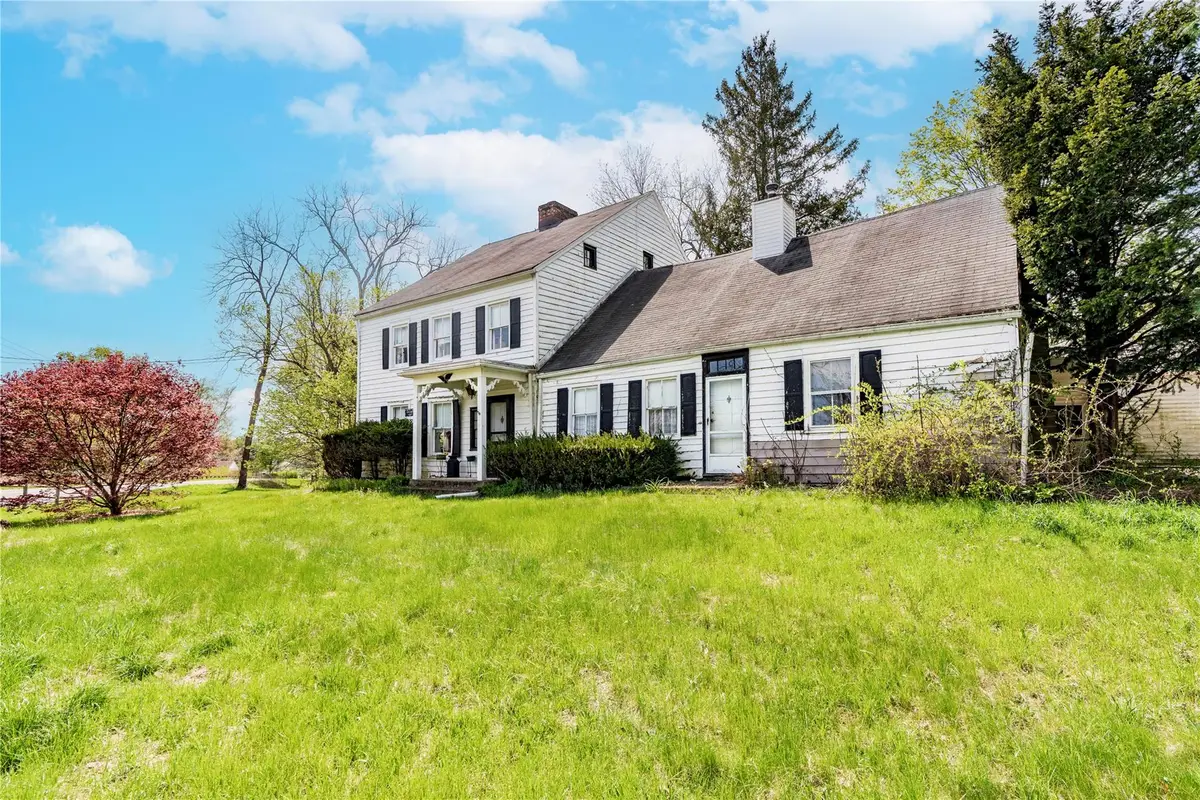
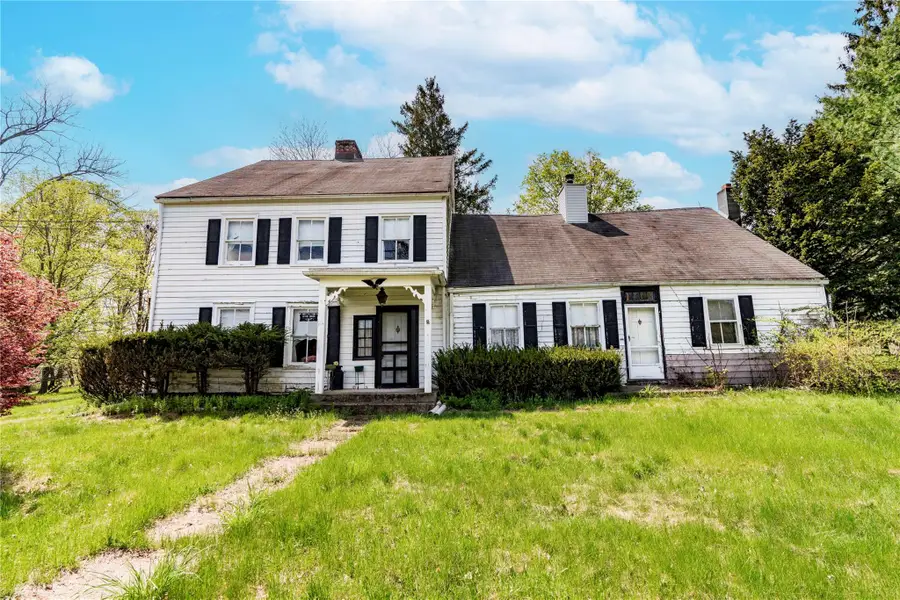
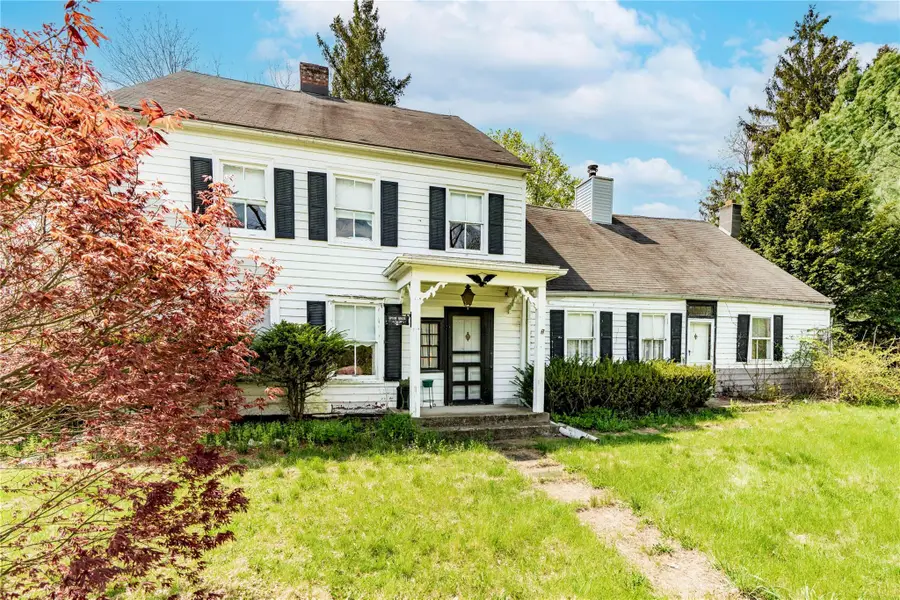
2641 Salt Point Turnpike,Clinton Corners, NY 12514
$450,000
- 5 Beds
- 2 Baths
- 3,040 sq. ft.
- Single family
- Pending
Listed by:bonnie massa
Office:bhhs hudson valley properties
MLS#:856639
Source:One Key MLS
Price summary
- Price:$450,000
- Price per sq. ft.:$148.03
About this home
Step Back in Time in Scenic Stanford Welcome to the picturesque town of Stanford. Nestled along a quiet country road, this 1769 historic home sits on 2.38 acres of level, private land surrounded by rolling farmland. With Deeded Lake Rights to Serene, Private, Upton Lake, enjoy swimming fishing, kayaking, and canoeing just minutes from your door. Rich in history and character, this home has seen thoughtful updates throughout the centuries—1817, 1900, 1947—while preserving its original charm. Inside, you'll find wide board hardwood floors, beamed ceilings, and two fireplaces. The home offers five bedrooms, two full baths, and a walk-up attic brimming with potential. A unique feature of this property is its separate main floor entrance, perfect for a guest suite, home office, studio, or a mother-daughter setup. Or, easily restore it back to a single grand residence. Located just minutes from the Taconic Parkway and conveniently situated between Rhinebeck and Millbrook, this property offers easy access to all that the Hudson Valley has to offer—farmers markets, distilleries, wineries, antique shops, and more. With the chimney already rebuilt, this property is ready for a new owner to restore and rejuvenate it with care. If you're looking for a project steeped in history and surrounded by natural beauty, this is your opportunity.
Contact an agent
Home facts
- Year built:1769
- Listing Id #:856639
- Added:96 day(s) ago
- Updated:July 13, 2025 at 07:43 AM
Rooms and interior
- Bedrooms:5
- Total bathrooms:2
- Full bathrooms:2
- Living area:3,040 sq. ft.
Heating and cooling
- Heating:Electric
Structure and exterior
- Year built:1769
- Building area:3,040 sq. ft.
- Lot area:2.38 Acres
Schools
- High school:Millbrook High School
- Middle school:Millbrook Middle School
- Elementary school:Elm Drive Elementary School
Utilities
- Water:Well
- Sewer:Septic Tank
Finances and disclosures
- Price:$450,000
- Price per sq. ft.:$148.03
- Tax amount:$6,061 (2024)
New listings near 2641 Salt Point Turnpike
- New
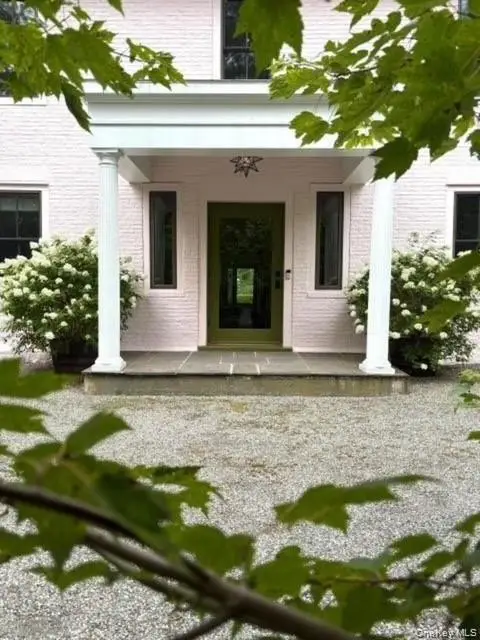 $2,200,000Active4 beds 4 baths5,064 sq. ft.
$2,200,000Active4 beds 4 baths5,064 sq. ft.2461 Salt Point Turnpike, Clinton Corners, NY 12514
MLS# 898810Listed by: HOULIHAN LAWRENCE INC. 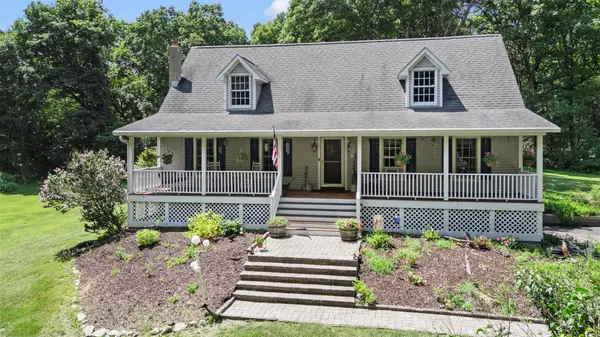 $749,000Active4 beds 2 baths2,016 sq. ft.
$749,000Active4 beds 2 baths2,016 sq. ft.23 Briarpatch Lane, Clinton Corners, NY 12514
MLS# 893583Listed by: MONDELLO UPSTATE PROPERTIES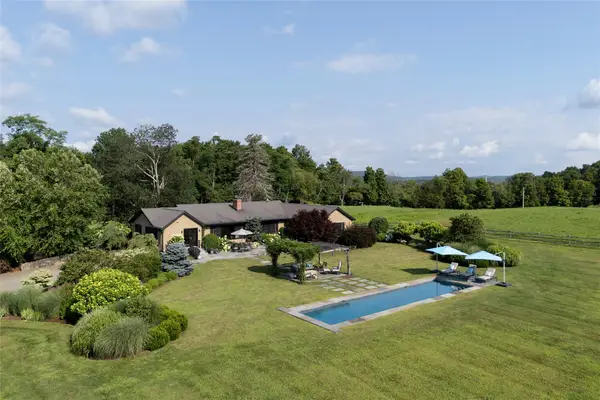 $1,975,000Active3 beds 3 baths2,553 sq. ft.
$1,975,000Active3 beds 3 baths2,553 sq. ft.174 Sunset Trail, Clinton Corners, NY 12514
MLS# 893110Listed by: CORCORAN COUNTRY LIVING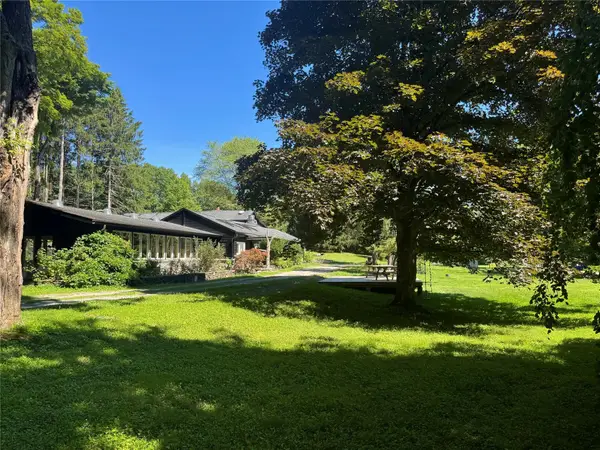 $1,550,000Pending5 beds 2 baths3,311 sq. ft.
$1,550,000Pending5 beds 2 baths3,311 sq. ft.185-199 Field Road, Clinton Corners, NY 12514
MLS# 881348Listed by: BHHS HUDSON VALLEY PROPERTIES- New
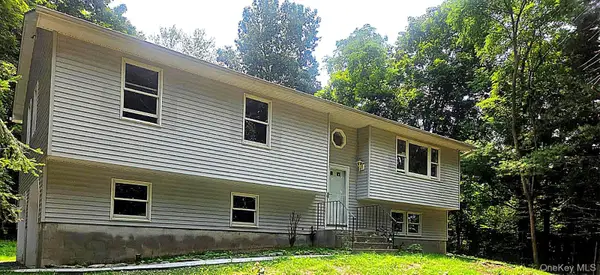 $489,000Active3 beds 2 baths1,600 sq. ft.
$489,000Active3 beds 2 baths1,600 sq. ft.5760 Route 82, Clinton Corners, NY 12514
MLS# 898134Listed by: COLDWELL BANKER REALTY 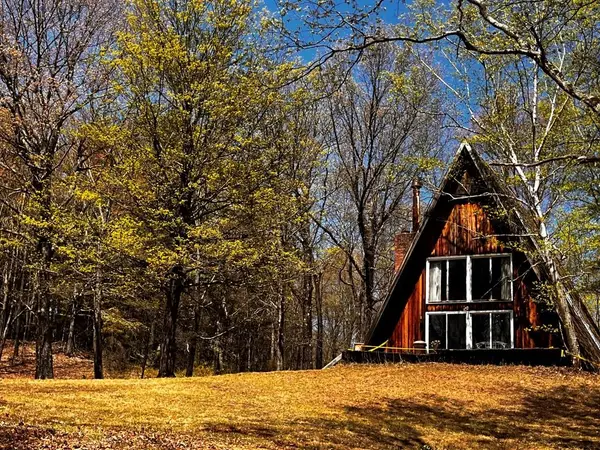 $825,000Active3 beds 2 baths1,944 sq. ft.
$825,000Active3 beds 2 baths1,944 sq. ft.1104 Cold Spring Road, Clinton Corners, NY 12514
MLS# 882677Listed by: HALTER ASSOCIATES REALTY INC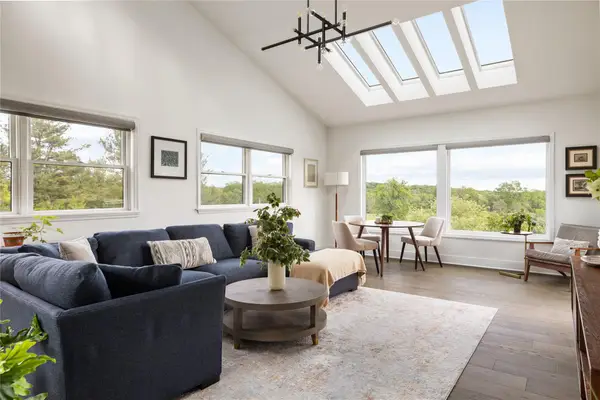 $949,000Pending2 beds 3 baths2,000 sq. ft.
$949,000Pending2 beds 3 baths2,000 sq. ft.62 Hicks Lane, Clinton Corners, NY 12514
MLS# 868356Listed by: BROWN HARRIS STEVENS HV LLC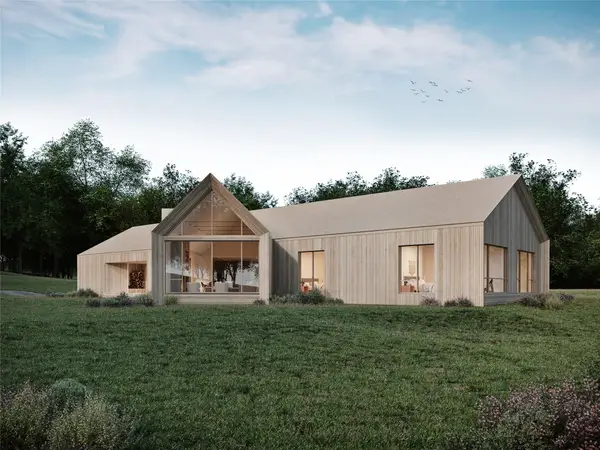 $3,495,000Active4 beds 4 baths3,635 sq. ft.
$3,495,000Active4 beds 4 baths3,635 sq. ft.505-1 Pumpkin Lane, Clinton Corners, NY 12514
MLS# 868978Listed by: UPSTATE MODERNIST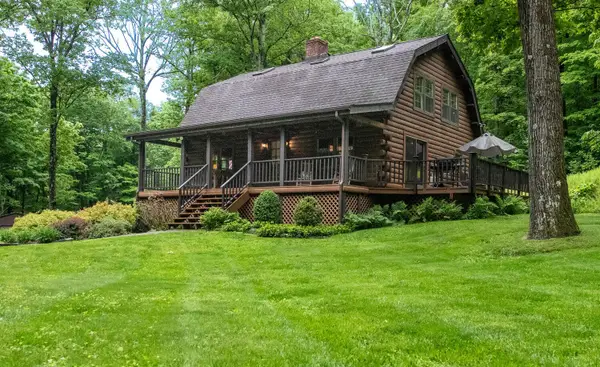 $595,000Pending3 beds 3 baths2,176 sq. ft.
$595,000Pending3 beds 3 baths2,176 sq. ft.1206 Hollow Road, Clinton Corners, NY 12514
MLS# 866895Listed by: HOULIHAN LAWRENCE INC.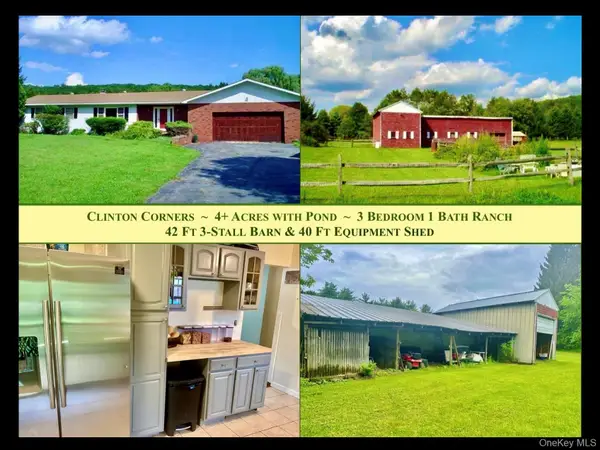 $549,000Active3 beds 1 baths1,272 sq. ft.
$549,000Active3 beds 1 baths1,272 sq. ft.5646 Route 82, Clinton Corners, NY 12514
MLS# 866327Listed by: HOULIHAN LAWRENCE INC.
