"Lift House" Bulls Head Road, Clinton Corners, NY 12514
Local realty services provided by:ERA Top Service Realty
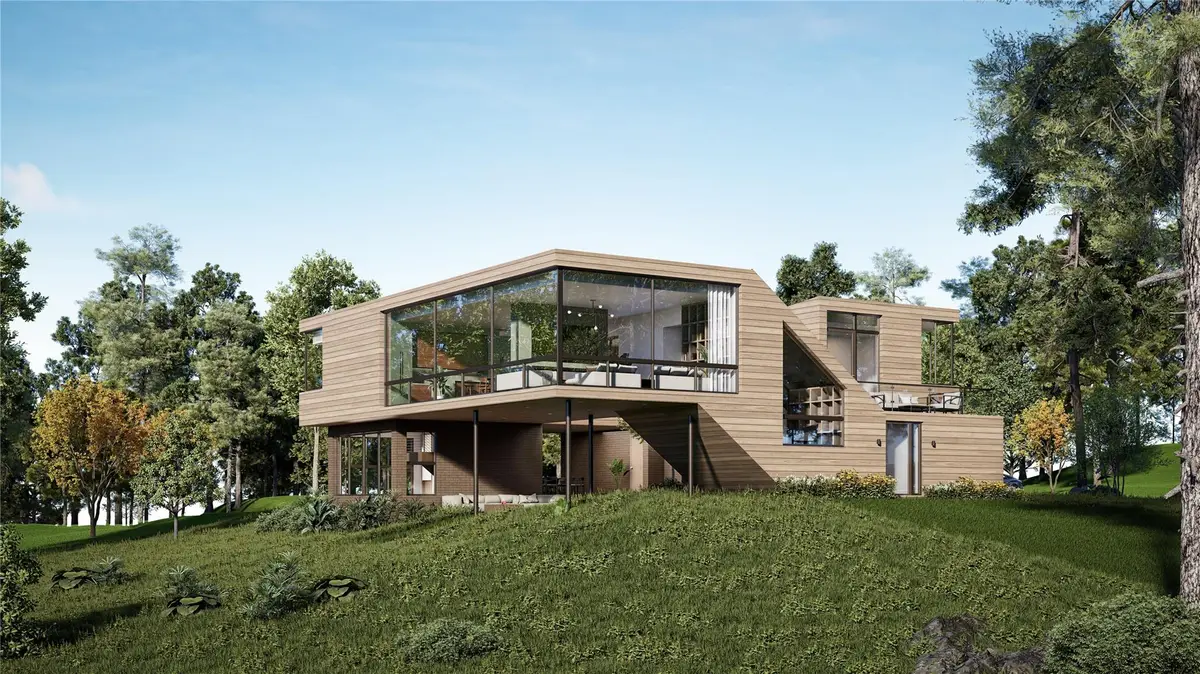
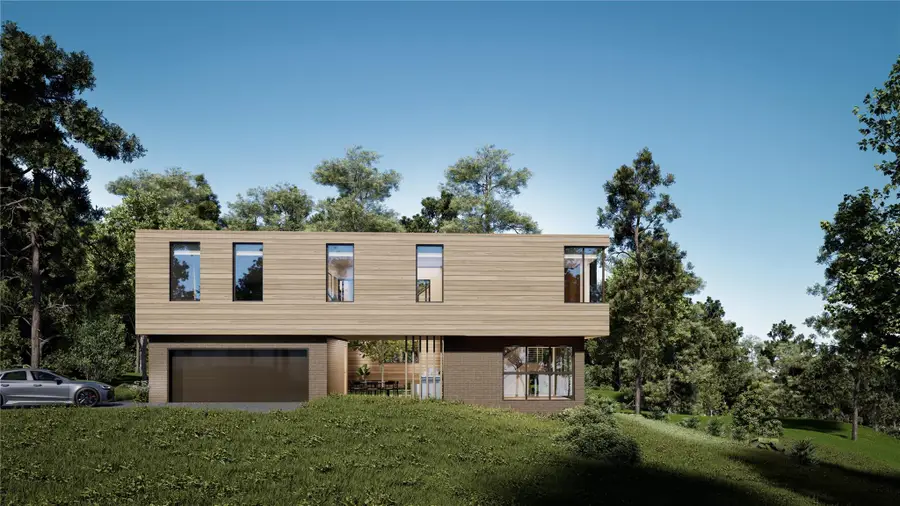
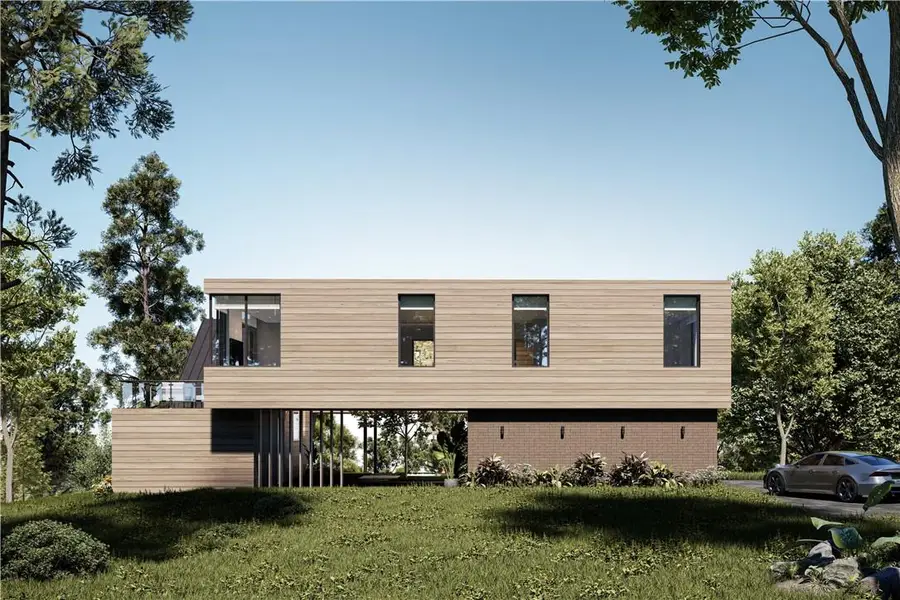
"Lift House" Bulls Head Road,Clinton Corners, NY 12514
$2,495,000
- 4 Beds
- 5 Baths
- 3,820 sq. ft.
- Single family
- Active
Listed by:sean c. eidle
Office:bhhs hudson valley properties
MLS#:811877
Source:One Key MLS
Sorry, we are unable to map this address
Price summary
- Price:$2,495,000
- Price per sq. ft.:$653.14
About this home
"Lift House," a soon-to-be-built residence, embodies modernism in its purest form, blending natural elements with contemporary design in perfect harmony. Set on 14 acres, the home appears to rise from the earth itself, its elevated floor plan enhancing its connection to the landscape. Warm Accoya wood siding spirals around the structure, supported by two muted burgundy brick volumes and framed by a grid of bronze columns. These natural hues seamlessly integrate with the land, while also standing apart, creating a dynamic dialogue between the home and its environment. A serene koi pond reflects both the site’s colors and the architecture’s striking forms. The entry experience is carefully choreographed: a meandering pathway through a garden courtyard leads to a dramatic hardwood pivot door, welcoming guests into the home. Inside, open spaces, clean lines, and a restrained material palette create an effortless flow. The great room, the heart of the home, features soaring ceilings and expansive glazing that flood the space with natural light. A stone-clad fireplace anchors the room, subtly dividing it from the kitchen and dining areas. The gourmet kitchen is a study in contemporary elegance, with walnut and lacquered cabinetry, top-of-the-line appliances, and a grand marble island. The dining area, framed by sweeping views of the grounds, offers an ideal setting for both intimate meals and large gatherings. The home includes four spacious bedrooms and four and a half bathrooms, including a primary suite with a spa-like bath, custom walk-in closet, and a private terrace bathed in southern light. On the mezzanine level, with southern exposure and sweeping views, the home office provides a quiet, private workspace. The lower lounge area opens to both covered and open patios designed for cooking, dining, and relaxation. An in-ground pool can be added to complete the space, and the lounge can be converted into an attached pool house with a wet bar and full bath. Sustainability is seamlessly integrated into the design, with triple-pane windows, extensive insulation, and energy-efficient systems throughout. The home incorporates passive solar strategies and eco-conscious materials, ensuring that luxury and nature coexist in perfect balance.
Contact an agent
Home facts
- Year built:2025
- Listing Id #:811877
- Added:128 day(s) ago
- Updated:July 13, 2025 at 10:33 AM
Rooms and interior
- Bedrooms:4
- Total bathrooms:5
- Full bathrooms:4
- Half bathrooms:1
- Living area:3,820 sq. ft.
Heating and cooling
- Cooling:Central Air
- Heating:Electric, Forced Air, Heat Pump
Structure and exterior
- Year built:2025
- Building area:3,820 sq. ft.
- Lot area:13.84 Acres
Schools
- High school:Rhinebeck Senior High School
- Middle school:Bulkeley Middle School
- Elementary school:Chancellor Livingston Elementary Sch
Utilities
- Water:Well
- Sewer:Septic Tank
Finances and disclosures
- Price:$2,495,000
- Price per sq. ft.:$653.14
- Tax amount:$1,840 (2024)
New listings near "Lift House" Bulls Head Road
- New
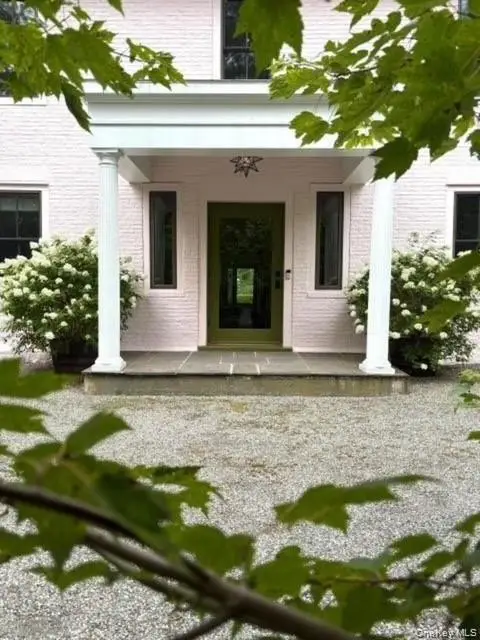 $2,200,000Active4 beds 4 baths5,064 sq. ft.
$2,200,000Active4 beds 4 baths5,064 sq. ft.2461 Salt Point Turnpike, Clinton Corners, NY 12514
MLS# 898810Listed by: HOULIHAN LAWRENCE INC. 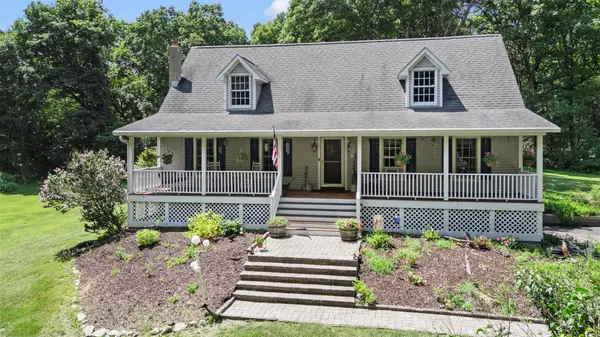 $749,000Active4 beds 2 baths2,016 sq. ft.
$749,000Active4 beds 2 baths2,016 sq. ft.23 Briarpatch Lane, Clinton Corners, NY 12514
MLS# 893583Listed by: MONDELLO UPSTATE PROPERTIES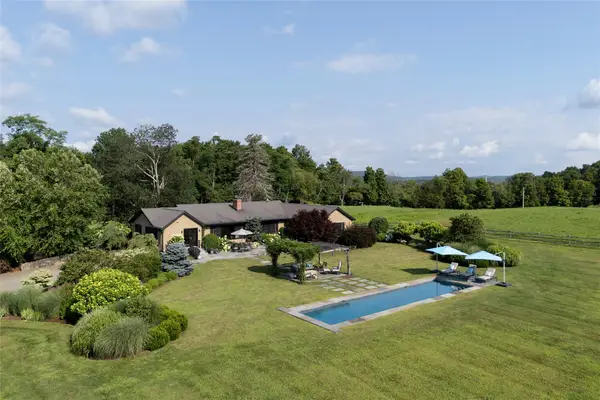 $1,975,000Active3 beds 3 baths2,553 sq. ft.
$1,975,000Active3 beds 3 baths2,553 sq. ft.174 Sunset Trail, Clinton Corners, NY 12514
MLS# 893110Listed by: CORCORAN COUNTRY LIVING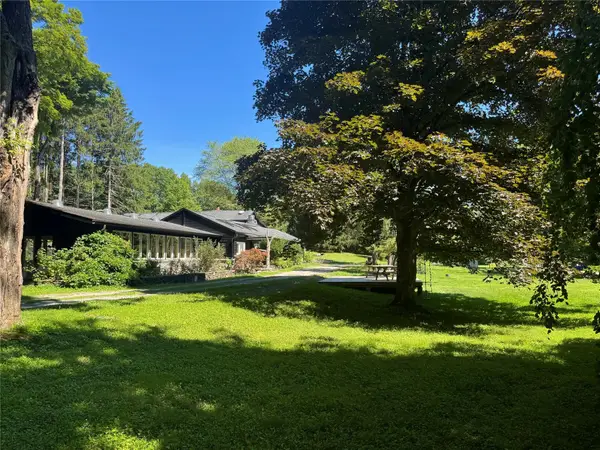 $1,550,000Pending5 beds 2 baths3,311 sq. ft.
$1,550,000Pending5 beds 2 baths3,311 sq. ft.185-199 Field Road, Clinton Corners, NY 12514
MLS# 881348Listed by: BHHS HUDSON VALLEY PROPERTIES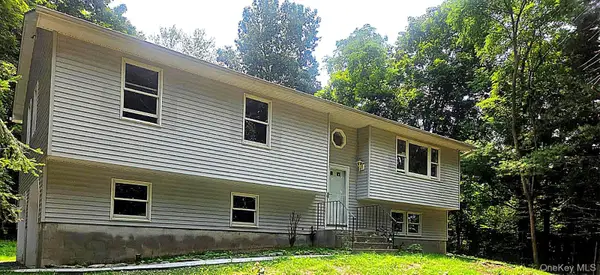 $489,000Active3 beds 2 baths1,600 sq. ft.
$489,000Active3 beds 2 baths1,600 sq. ft.5760 Route 82, Clinton Corners, NY 12514
MLS# 898134Listed by: COLDWELL BANKER REALTY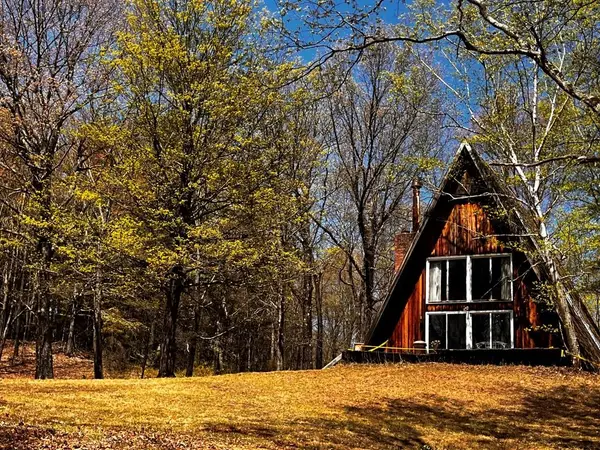 $825,000Active3 beds 2 baths1,944 sq. ft.
$825,000Active3 beds 2 baths1,944 sq. ft.1104 Cold Spring Road, Clinton Corners, NY 12514
MLS# 882677Listed by: HALTER ASSOCIATES REALTY INC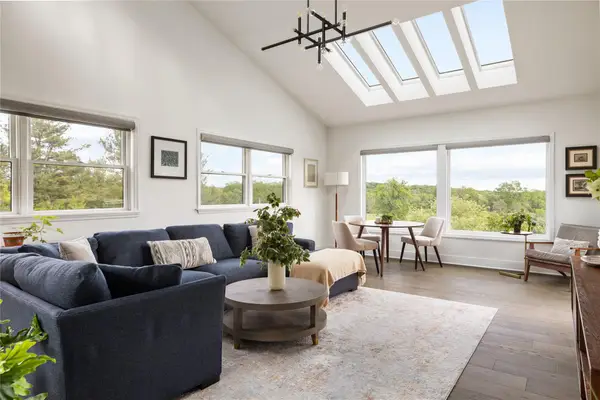 $949,000Pending2 beds 3 baths2,000 sq. ft.
$949,000Pending2 beds 3 baths2,000 sq. ft.62 Hicks Lane, Clinton Corners, NY 12514
MLS# 868356Listed by: BROWN HARRIS STEVENS HV LLC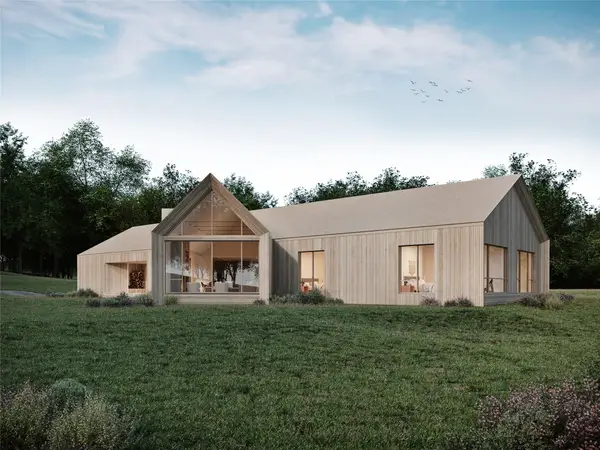 $3,495,000Active4 beds 4 baths3,635 sq. ft.
$3,495,000Active4 beds 4 baths3,635 sq. ft.505-1 Pumpkin Lane, Clinton Corners, NY 12514
MLS# 868978Listed by: UPSTATE MODERNIST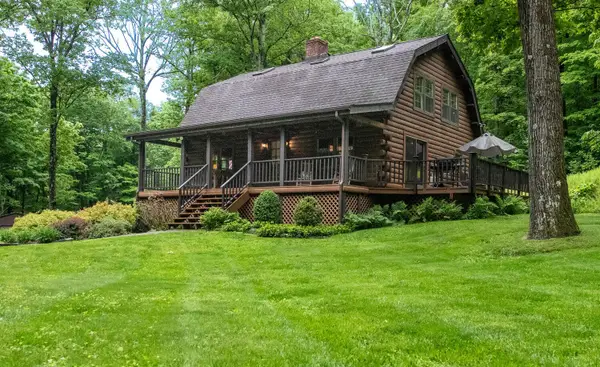 $595,000Pending3 beds 3 baths2,176 sq. ft.
$595,000Pending3 beds 3 baths2,176 sq. ft.1206 Hollow Road, Clinton Corners, NY 12514
MLS# 866895Listed by: HOULIHAN LAWRENCE INC.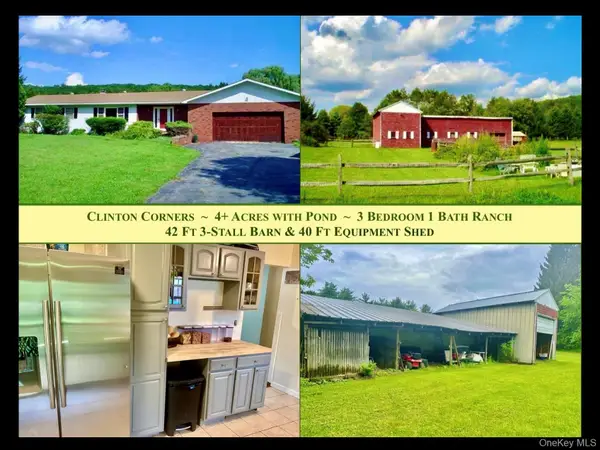 $549,000Active3 beds 1 baths1,272 sq. ft.
$549,000Active3 beds 1 baths1,272 sq. ft.5646 Route 82, Clinton Corners, NY 12514
MLS# 866327Listed by: HOULIHAN LAWRENCE INC.
