8567 Fairview Terrace, Colden, NY 14033
Local realty services provided by:ERA Team VP Real Estate
8567 Fairview Terrace,Colden, NY 14033
$319,000
- 3 Beds
- 3 Baths
- 2,106 sq. ft.
- Single family
- Active
Listed by: nicole r bakota kielbasa
Office: howard hanna wny inc.
MLS#:B1651536
Source:NY_GENRIS
Price summary
- Price:$319,000
- Price per sq. ft.:$151.47
About this home
Fall in love with this terrific spot in Colden! Take the scenic route home to this fully renovated, lifestyle-driven ranch on 1.2 picturesque acres. This spacious, move-in ready home offers comfortable one-level living with three bedrooms, including a primary suite, two full baths, and a half bath. The thoughtfully designed layout includes a private study, first floor laundry, foyer, mudroom, pantry, abundant closet space and a large basement, all situated on a generous corner lot.
The interior has been beautifully updated with new luxury vinyl plank hardwood flooring, fresh paint, updated trim and doors, new interior and exterior light fixtures, new stainless-steel appliances and a stylish electric fireplace that anchors the oversized family room. The finished family room was formerly the attached garage, accounting for the square-footage difference noted in the tax records.
Outside, enjoy freshly painted wood siding, maintenance-free, aluminum-wrapped soffits and multiple outdoor living spaces, including two concrete patios, a covered front porch and a peaceful rear deck, conveniently located off the mudroom. Additional highlights include a block chimney ready for a future wood stove, a high efficiency boiler and hot water tank. As a bonus, there is an extra-large 32 x 16 outbuilding with a metal roof and concrete floor, perfect for extra storage or hobbies.
The property features 2 wells for landscaping convenience, while the home is serviced by public water.
Surrounded by beautiful natural scenery, and exceptional evening skies, this location is ideal for outdoor enthusiasts. Skiers will appreciate the short drive to Kissing Bridge Ski Resort and the Buffalo Ski Club, with downtown Buffalo just 30 minutes away.
A rare opportunity for easy living, modern updates, and peaceful surroundings.
Escape suburbia and check out this great home today!
Contact an agent
Home facts
- Year built:1956
- Listing ID #:B1651536
- Added:92 day(s) ago
- Updated:February 21, 2026 at 12:44 AM
Rooms and interior
- Bedrooms:3
- Total bathrooms:3
- Full bathrooms:2
- Half bathrooms:1
- Living area:2,106 sq. ft.
Heating and cooling
- Heating:Baseboard, Gas, Hot Water
Structure and exterior
- Roof:Membrane, Rubber
- Year built:1956
- Building area:2,106 sq. ft.
- Lot area:1.2 Acres
Schools
- High school:Griffith Institute High
- Middle school:Griffith Institute Middle
- Elementary school:Springville Elementary
Utilities
- Water:Connected, Public, Water Connected
- Sewer:Septic Tank
Finances and disclosures
- Price:$319,000
- Price per sq. ft.:$151.47
- Tax amount:$5,445
New listings near 8567 Fairview Terrace
- New
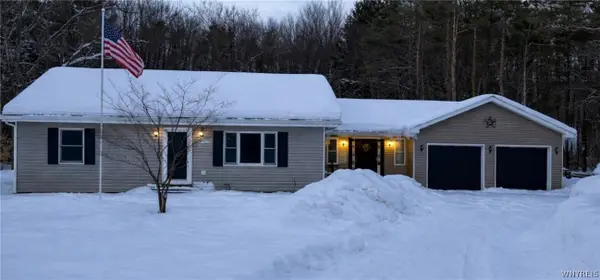 $330,000Active2 beds 2 baths1,656 sq. ft.
$330,000Active2 beds 2 baths1,656 sq. ft.10984 Blanchard Road, Holland, NY 14080
MLS# B1662168Listed by: CMK REAL ESTATE LLC 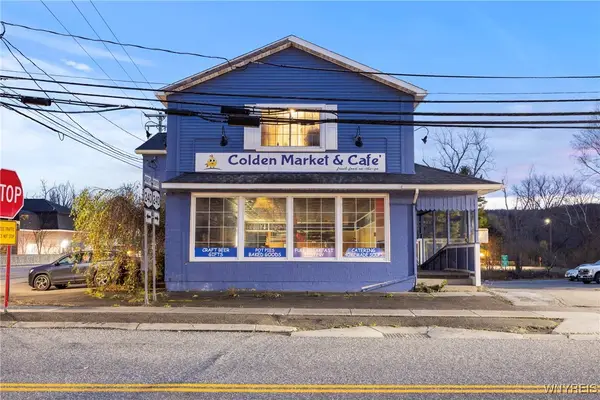 $349,900Active3 beds 2 baths6,110 sq. ft.
$349,900Active3 beds 2 baths6,110 sq. ft.8796 State Road, Colden, NY 14033
MLS# B1649423Listed by: EXP REALTY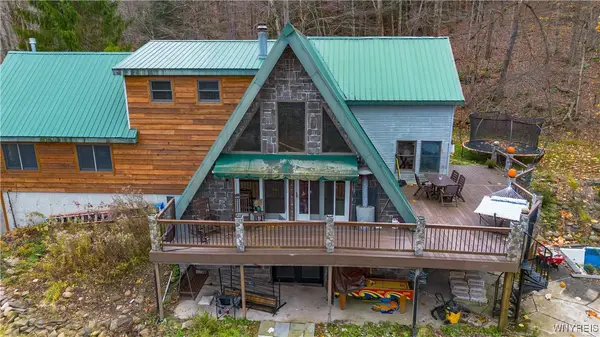 $625,000Pending3 beds 3 baths3,755 sq. ft.
$625,000Pending3 beds 3 baths3,755 sq. ft.9138 State Road, Colden, NY 14033
MLS# B1649664Listed by: HOWARD HANNA WNY INC.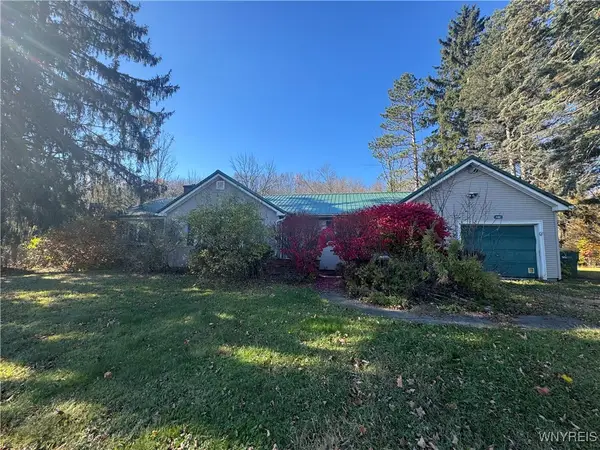 $149,900Pending4 beds 3 baths1,787 sq. ft.
$149,900Pending4 beds 3 baths1,787 sq. ft.8468 State Road, Colden, NY 14033
MLS# B1648539Listed by: SUPERLATIVE REAL ESTATE, INC.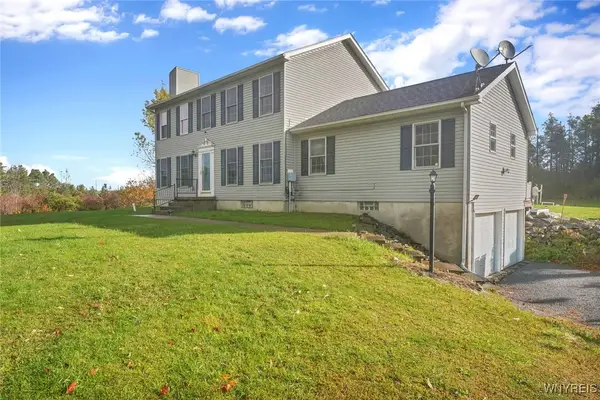 $574,900Pending4 beds 3 baths1,872 sq. ft.
$574,900Pending4 beds 3 baths1,872 sq. ft.8835 Center Road, Holland, NY 14080
MLS# B1647307Listed by: HOWARD HANNA WNY INC. $249,900Pending3 beds 1 baths1,575 sq. ft.
$249,900Pending3 beds 1 baths1,575 sq. ft.8919 State Road, Colden, NY 14033
MLS# B1636703Listed by: GURNEY BECKER & BOURNE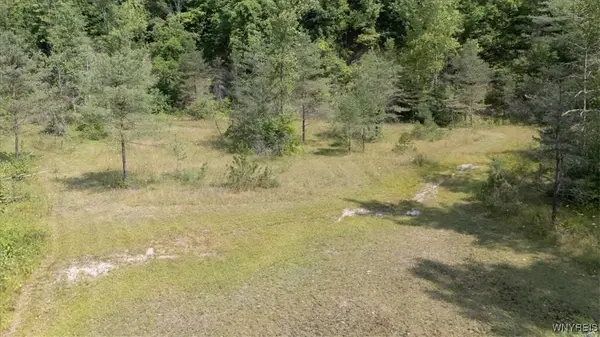 $249,900Pending23.4 Acres
$249,900Pending23.4 AcresVL 20.2, 21, 23 Knapp Road, Colden, NY 14033
MLS# B1594184Listed by: 716 REALTY GROUP WNY LLC Listed by ERA$19,900Pending0.8 Acres
Listed by ERA$19,900Pending0.8 Acres0 Irish Road, Colden, NY 14033
MLS# B1632403Listed by: HUNT REAL ESTATE CORPORATION $199,900Pending3 beds 3 baths1,923 sq. ft.
$199,900Pending3 beds 3 baths1,923 sq. ft.7113 State Road, Colden, NY 14033
MLS# B1628468Listed by: KELLER WILLIAMS REALTY LANCASTER

