61 Timber Ridge Drive, Coram, NY 11727
Local realty services provided by:ERA Top Service Realty
61 Timber Ridge Drive,Coram, NY 11727
$564,990
- 3 Beds
- 2 Baths
- 1,456 sq. ft.
- Single family
- Pending
Listed by:cheryl a. zeranti
Office:realty connect usa l i inc
MLS#:876553
Source:OneKey MLS
Price summary
- Price:$564,990
- Price per sq. ft.:$388.04
About this home
Charming and updated ranch located in the Timber Ridge Development featuring 3 large bedrooms and 2 full baths. The interior of this Ranch home has 11 foot ceilings in the Livingroom and Dining Room; 9 foot ceilings throughout the rest of the house. The updated kitchen has soft close cabinets, recessed lighting, modern backsplash, granite counter tops and SS appliances. The Ensuite bathroom has double vanity, tiled enclosed glass shower and tiled tub. There is a Full unfinished basement and full attic for storage; the expansive backyard is fully fenced and great for entertaining, gardening or installing a pool; and, perfect for peaceful suburban living. There is a 1-car garage with entrance to family room; GAS for cooking and heating; and SEWERS. All of this is nestled along the Pine Ridge Golf Course on a quiet dead-end street. MUST SEE! MOVE RIGHT IN!
Contact an agent
Home facts
- Year built:1999
- Listing ID #:876553
- Added:125 day(s) ago
- Updated:October 15, 2025 at 05:28 PM
Rooms and interior
- Bedrooms:3
- Total bathrooms:2
- Full bathrooms:2
- Living area:1,456 sq. ft.
Heating and cooling
- Heating:Baseboard, Natural Gas
Structure and exterior
- Year built:1999
- Building area:1,456 sq. ft.
- Lot area:0.44 Acres
Schools
- High school:Longwood High School
- Middle school:Longwood Junior High School
- Elementary school:Coram Elementary School
Utilities
- Water:Public
- Sewer:Public Sewer
Finances and disclosures
- Price:$564,990
- Price per sq. ft.:$388.04
- Tax amount:$14,759 (2024)
New listings near 61 Timber Ridge Drive
- New
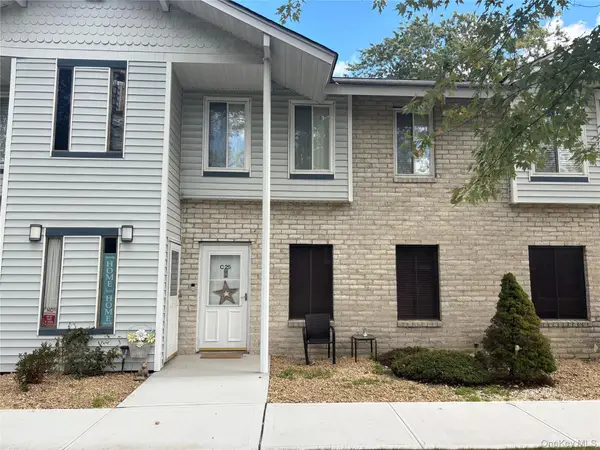 $199,990Active1 beds 1 baths750 sq. ft.
$199,990Active1 beds 1 baths750 sq. ft.25 Cheyenne Court #25, Coram, NY 11727
MLS# 924739Listed by: COMPASS GREATER NY LLC - Open Sat, 11am to 1pmNew
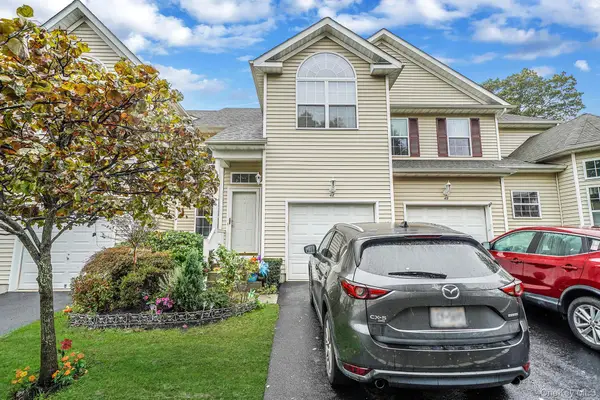 $549,000Active2 beds 3 baths2,031 sq. ft.
$549,000Active2 beds 3 baths2,031 sq. ft.48 Crossbar Road, Medford, NY 11763
MLS# 924437Listed by: REAL BROKER NY LLC - New
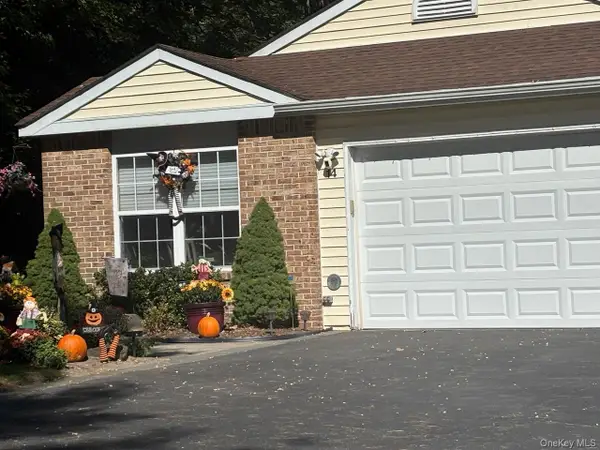 $565,000Active2 beds 2 baths1,400 sq. ft.
$565,000Active2 beds 2 baths1,400 sq. ft.14 Chipmunk Trail, Coram, NY 11727
MLS# 924558Listed by: THOMAS S. HENNERTY - New
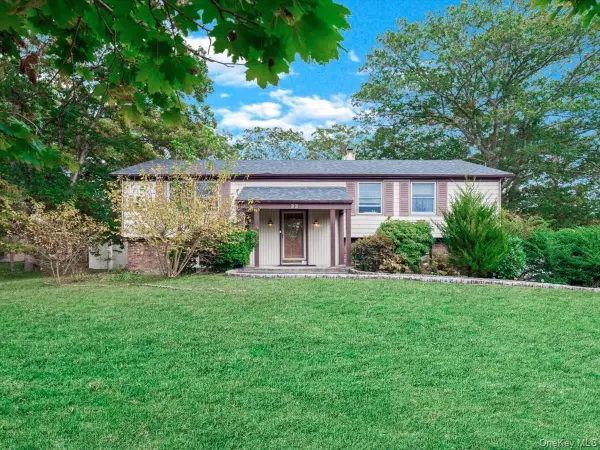 $649,999Active4 beds 3 baths2,432 sq. ft.
$649,999Active4 beds 3 baths2,432 sq. ft.33 Winside Lane, Coram, NY 11727
MLS# 919878Listed by: ICONIC REAL ESTATE GROUP LLC - Coming Soon
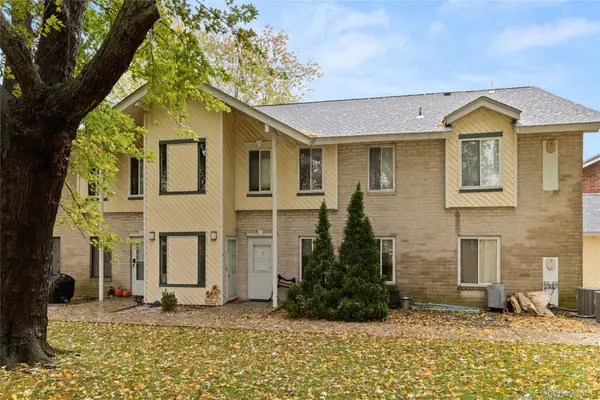 $185,000Coming Soon1 beds 1 baths
$185,000Coming Soon1 beds 1 baths7 Navajo Court #7, Coram, NY 11727
MLS# 924213Listed by: ABOVE BOARD REAL ESTATE INC - Open Sat, 12 to 2pmNew
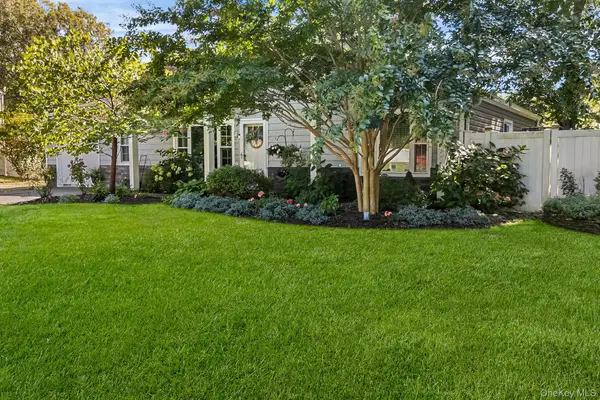 $599,000Active3 beds 1 baths1,427 sq. ft.
$599,000Active3 beds 1 baths1,427 sq. ft.1066 Old Town Road, Coram, NY 11727
MLS# 924226Listed by: REDFIN REAL ESTATE - Open Sat, 1 to 2:30pmNew
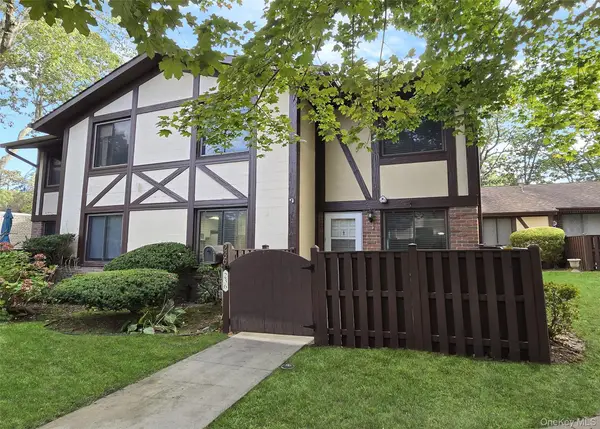 $349,900Active2 beds 2 baths1,176 sq. ft.
$349,900Active2 beds 2 baths1,176 sq. ft.236 Sagamore Hills Drive, Port Jefferson Station, NY 11776
MLS# 923572Listed by: REALTY CONNECT USA LI - New
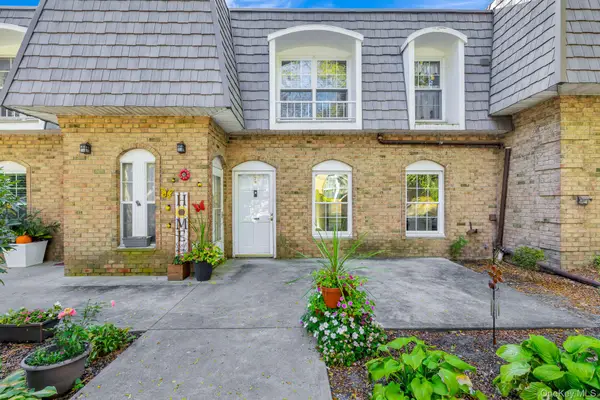 $225,500Active1 beds 1 baths700 sq. ft.
$225,500Active1 beds 1 baths700 sq. ft.655 Middle Country Road #7B1, Coram, NY 11727
MLS# 922880Listed by: BELZAK & BODKIN REALTY CORP - Open Sat, 2 to 4pmNew
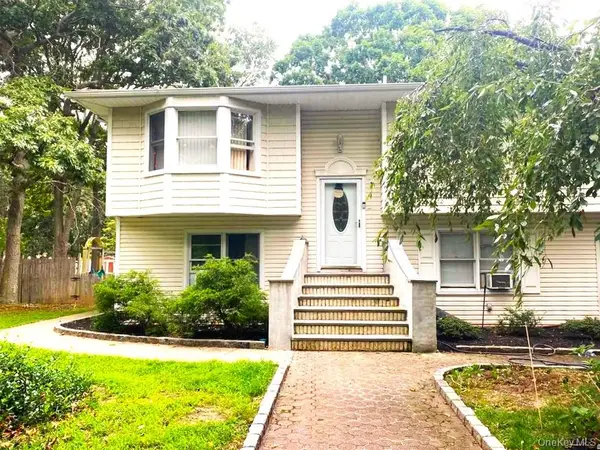 $759,999Active5 beds 2 baths1,960 sq. ft.
$759,999Active5 beds 2 baths1,960 sq. ft.307 S Bicycle Path, Farmingville, NY 11738
MLS# 924047Listed by: SIGNATURE PREMIER PROPERTIES - Open Sat, 12 to 1:30pmNew
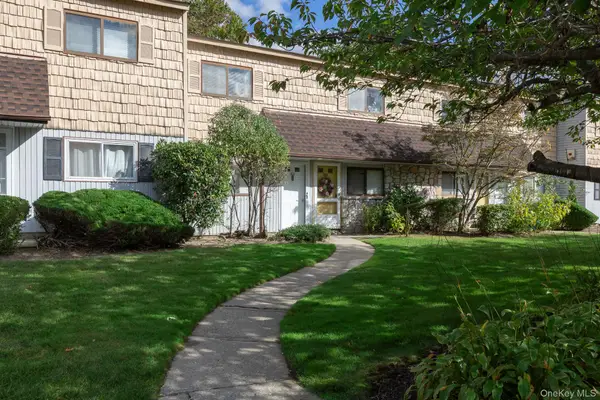 $260,000Active2 beds 2 baths957 sq. ft.
$260,000Active2 beds 2 baths957 sq. ft.202 Pointe Circle North #202, Coram, NY 11727
MLS# 923012Listed by: DANIEL GALE SOTHEBYS INTL RLTY
