837 Skyline Drive #837, Coram, NY 11727
Local realty services provided by:ERA Top Service Realty
837 Skyline Drive #837,Coram, NY 11727
$399,999
- 2 Beds
- 2 Baths
- 1,132 sq. ft.
- Condominium
- Pending
Listed by:julie fontanella
Office:signature premier properties
MLS#:907830
Source:OneKey MLS
Price summary
- Price:$399,999
- Price per sq. ft.:$353.36
- Monthly HOA dues:$717
About this home
Welcome to Bretton Woods! This beautifully maintained 2 bedroom/2 bathroom condo is perfectly situated on a picturesque nine-hole golf course and offers the ultimate in comfort, convenience, and lifestyle. Featuring an updated kitchen with granite countertops, stove & refrigerator less than a month old, and plenty of closet space throughout, this Condo is move-in ready! The primary bathroom has also been tastefully updated, and recent upgrades include hot water heater and HVAC system approx 5 years old plus the washing machine & dryer just a few months old.
Enjoy resort-style living in this highly sought-after community, which offers 24-hour security and an incredible array of amenities, including an indoor and outdoor pool, bowling alley, restaurant, tennis courts, fitness center, pickleball, and so much more!
Don’t miss your chance to live in one of the most desirable communities on Long Island, where every day feels like a vacation!
Contact an agent
Home facts
- Year built:1975
- Listing ID #:907830
- Added:41 day(s) ago
- Updated:October 15, 2025 at 06:28 PM
Rooms and interior
- Bedrooms:2
- Total bathrooms:2
- Full bathrooms:2
- Living area:1,132 sq. ft.
Heating and cooling
- Cooling:Central Air
- Heating:Electric
Structure and exterior
- Year built:1975
- Building area:1,132 sq. ft.
- Lot area:0.03 Acres
Schools
- High school:Longwood High School
- Middle school:Longwood Junior High School
- Elementary school:Longwood Middle School
Utilities
- Water:Public, Water Available
- Sewer:Cesspool
Finances and disclosures
- Price:$399,999
- Price per sq. ft.:$353.36
- Tax amount:$4,364 (2025)
New listings near 837 Skyline Drive #837
- New
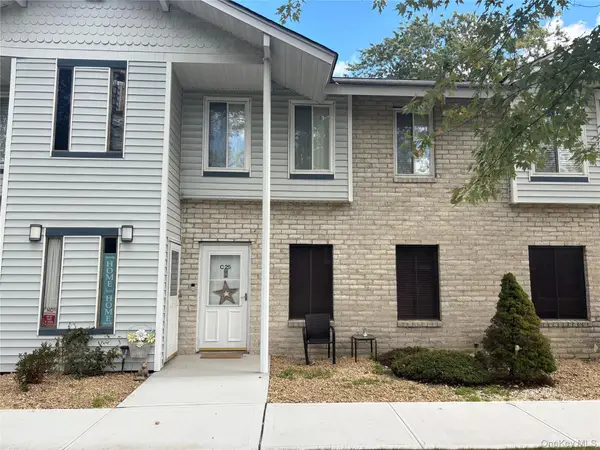 $199,990Active1 beds 1 baths750 sq. ft.
$199,990Active1 beds 1 baths750 sq. ft.25 Cheyenne Court #25, Coram, NY 11727
MLS# 924739Listed by: COMPASS GREATER NY LLC - Open Sat, 11am to 1pmNew
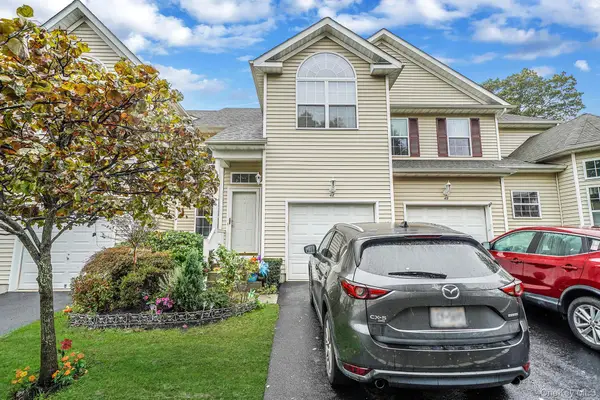 $549,000Active2 beds 3 baths2,031 sq. ft.
$549,000Active2 beds 3 baths2,031 sq. ft.48 Crossbar Road, Medford, NY 11763
MLS# 924437Listed by: REAL BROKER NY LLC - New
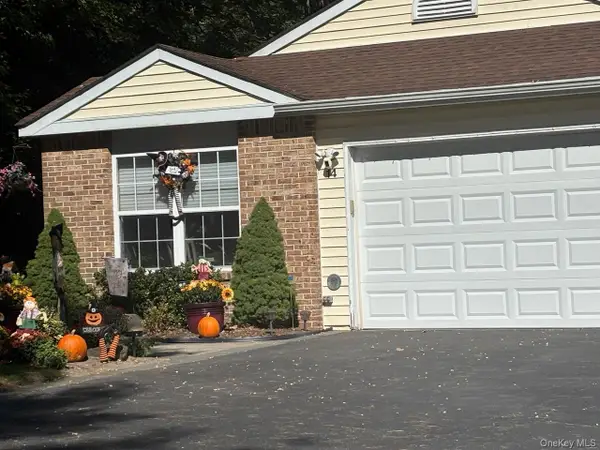 $565,000Active2 beds 2 baths1,400 sq. ft.
$565,000Active2 beds 2 baths1,400 sq. ft.14 Chipmunk Trail, Coram, NY 11727
MLS# 924558Listed by: THOMAS S. HENNERTY - New
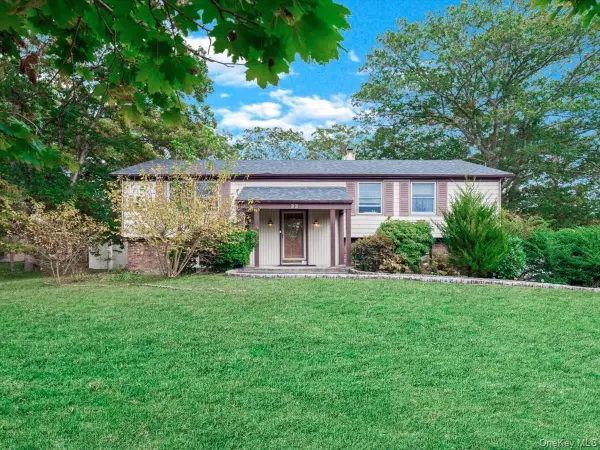 $649,999Active4 beds 3 baths2,432 sq. ft.
$649,999Active4 beds 3 baths2,432 sq. ft.33 Winside Lane, Coram, NY 11727
MLS# 919878Listed by: ICONIC REAL ESTATE GROUP LLC - Coming Soon
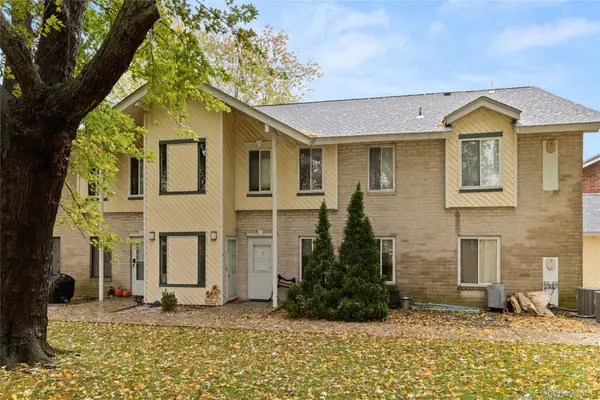 $185,000Coming Soon1 beds 1 baths
$185,000Coming Soon1 beds 1 baths7 Navajo Court #7, Coram, NY 11727
MLS# 924213Listed by: ABOVE BOARD REAL ESTATE INC - Open Sat, 12 to 2pmNew
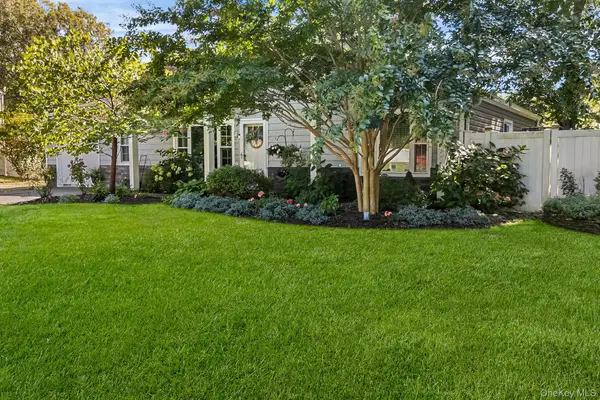 $599,000Active3 beds 1 baths1,427 sq. ft.
$599,000Active3 beds 1 baths1,427 sq. ft.1066 Old Town Road, Coram, NY 11727
MLS# 924226Listed by: REDFIN REAL ESTATE - Open Sat, 1 to 2:30pmNew
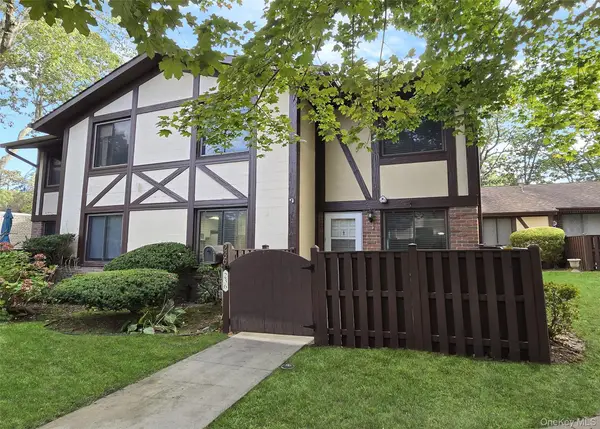 $349,900Active2 beds 2 baths1,176 sq. ft.
$349,900Active2 beds 2 baths1,176 sq. ft.236 Sagamore Hills Drive, Port Jefferson Station, NY 11776
MLS# 923572Listed by: REALTY CONNECT USA LI - New
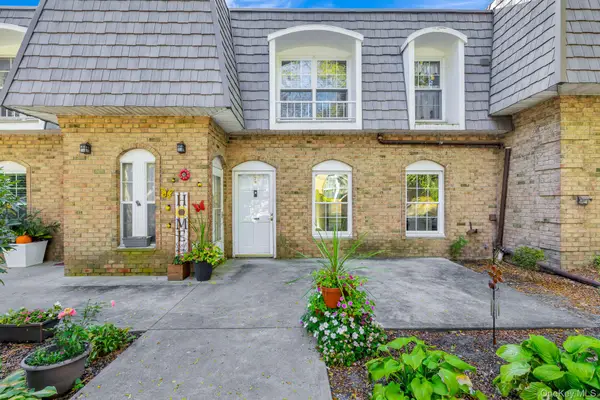 $225,500Active1 beds 1 baths700 sq. ft.
$225,500Active1 beds 1 baths700 sq. ft.655 Middle Country Road #7B1, Coram, NY 11727
MLS# 922880Listed by: BELZAK & BODKIN REALTY CORP - Open Sat, 2 to 4pmNew
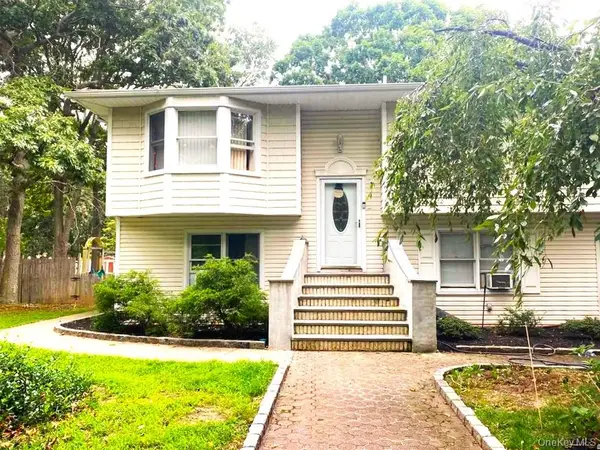 $759,999Active5 beds 2 baths1,960 sq. ft.
$759,999Active5 beds 2 baths1,960 sq. ft.307 S Bicycle Path, Farmingville, NY 11738
MLS# 924047Listed by: SIGNATURE PREMIER PROPERTIES - Open Sat, 12 to 1:30pmNew
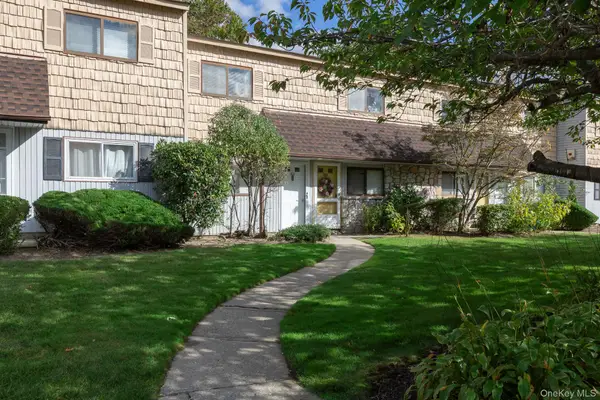 $260,000Active2 beds 2 baths957 sq. ft.
$260,000Active2 beds 2 baths957 sq. ft.202 Pointe Circle North #202, Coram, NY 11727
MLS# 923012Listed by: DANIEL GALE SOTHEBYS INTL RLTY
