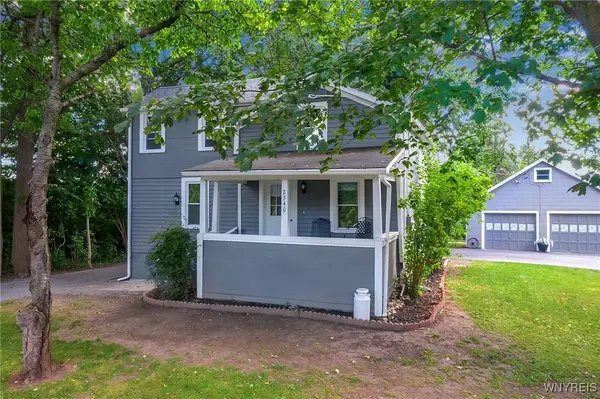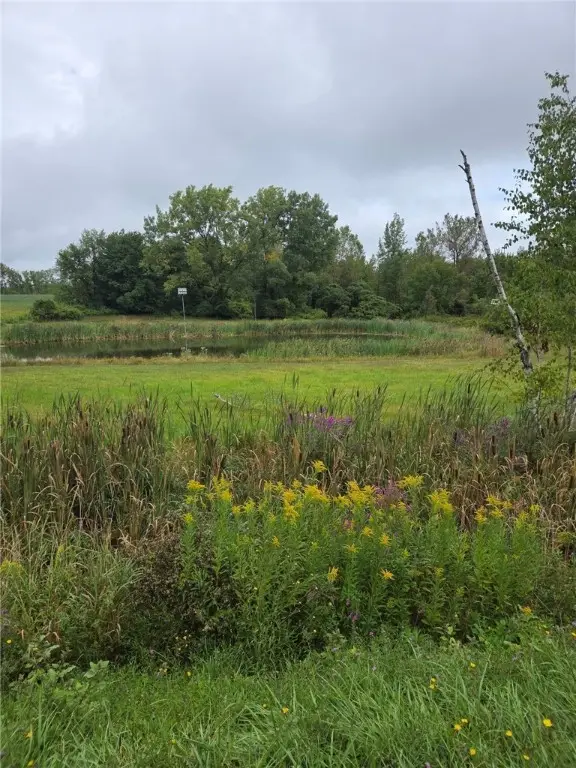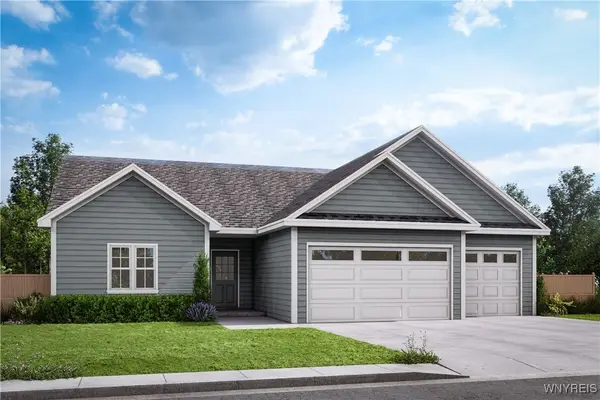11 W Main Street, Corfu, NY 14036
Local realty services provided by:ERA Team VP Real Estate
11 W Main Street,Corfu, NY 14036
$399,900
- 4 Beds
- 2 Baths
- 2,380 sq. ft.
- Single family
- Pending
Listed by:joseph david
Office:howard hanna wny inc.
MLS#:B1625212
Source:NY_GENRIS
Price summary
- Price:$399,900
- Price per sq. ft.:$168.03
About this home
Historic Brick Home with Rare Character & Acreage – 11 W Main St, Corfu, NY
Step back in time with this charming 1928 full-brick home located in the quaint village of Corfu in Genesee County. Listed on the Architectural Heritage Registry, this one-of-a-kind property showcases timeless craftsmanship and sits on nearly a full acre of beautifully landscaped grounds.
Inside, the home features 4 bedrooms, stunning original handmade hardwood floors, and a cozy breakfast nook with custom-built cabinetry—perfect for morning coffee. The kitchen retains its farmhouse feel with a large farm sink, blending vintage appeal with everyday function.
The full walk-up attic provides flexible space for storage or future expansion. Downstairs, the full basement includes a dedicated laundry room, storage space, and access to the unique “Bat Cave”—a 2-car garage tucked beneath the home, ideal for hobbyists, car lovers, or added utility.
Outside, the lush landscape includes a peaceful pond, mature trees, large gardening plots, and a shed for tools or outdoor equipment. Whether you dream of backyard farming, hosting summer gatherings, or simply enjoying nature, this property offers space and inspiration.
Don’t miss your chance to own a piece of Corfu history.
Any offers will be reviewed as they are presented.
Open house Sunday July 27th at 1pm-3pm
Contact an agent
Home facts
- Year built:1928
- Listing ID #:B1625212
- Added:62 day(s) ago
- Updated:September 07, 2025 at 07:20 AM
Rooms and interior
- Bedrooms:4
- Total bathrooms:2
- Full bathrooms:1
- Half bathrooms:1
- Living area:2,380 sq. ft.
Heating and cooling
- Heating:Gas, Hot Water
Structure and exterior
- Roof:Asphalt
- Year built:1928
- Building area:2,380 sq. ft.
- Lot area:0.83 Acres
Schools
- High school:Pembroke Junior-Senior High
Utilities
- Water:Connected, Public, Water Connected
- Sewer:Connected, Sewer Connected
Finances and disclosures
- Price:$399,900
- Price per sq. ft.:$168.03
- Tax amount:$7,140
New listings near 11 W Main Street
- Open Sat, 11am to 1pmNew
 $299,900Active3 beds 2 baths1,998 sq. ft.
$299,900Active3 beds 2 baths1,998 sq. ft.57 E Main Street, Corfu, NY 14036
MLS# B1639532Listed by: BUFFALO BOARDWALK REAL ESTATE LLC - New
 $159,900Active3 beds 2 baths37,856 sq. ft.
$159,900Active3 beds 2 baths37,856 sq. ft.66 W Main Street, Corfu, NY 14036
MLS# B1639306Listed by: BUFFALO FIRST REALTY GROUP INC  $195,000Pending3 beds 1 baths1,030 sq. ft.
$195,000Pending3 beds 1 baths1,030 sq. ft.2340 Genesee Street, Corfu, NY 14036
MLS# B1633326Listed by: BUFFALO HOME REALTY $85,900Active4.75 Acres
$85,900Active4.75 Acres0 Richley Road, Corfu, NY 14036
MLS# R1635349Listed by: WOODROE REALTY $399,999Active3 beds 2 baths1,740 sq. ft.
$399,999Active3 beds 2 baths1,740 sq. ft.55 Fieldcrest Drive, Corfu, NY 14036
MLS# B1595370Listed by: WNY METRO ROBERTS REALTY $185,000Pending3 beds 2 baths1,911 sq. ft.
$185,000Pending3 beds 2 baths1,911 sq. ft.1110 Ganson Avenue, Corfu, NY 14036
MLS# B1628079Listed by: WNY METRO ROBERTS REALTY Listed by ERA$197,900Pending3 beds 2 baths1,456 sq. ft.
Listed by ERA$197,900Pending3 beds 2 baths1,456 sq. ft.1553 Sumner Road, Corfu, NY 14036
MLS# B1626186Listed by: HUNT REAL ESTATE CORPORATION $249,900Active4 beds 2 baths1,508 sq. ft.
$249,900Active4 beds 2 baths1,508 sq. ft.9675 Colby Road, Corfu, NY 14036
MLS# B1626230Listed by: HOWARD HANNA WNY INC. $115,000Pending8.3 Acres
$115,000Pending8.3 AcresVL S Lake Road, Corfu, NY 14036
MLS# B1621489Listed by: WNY METRO ROBERTS REALTY
