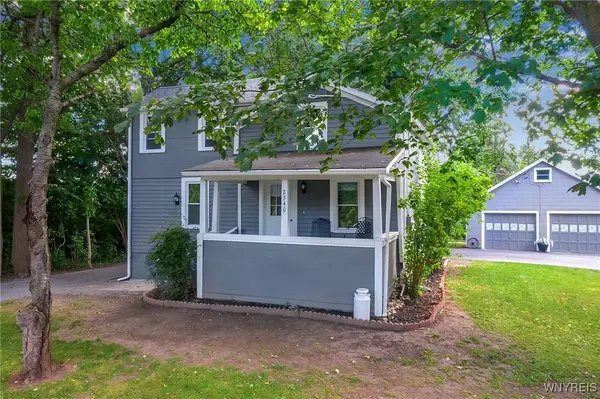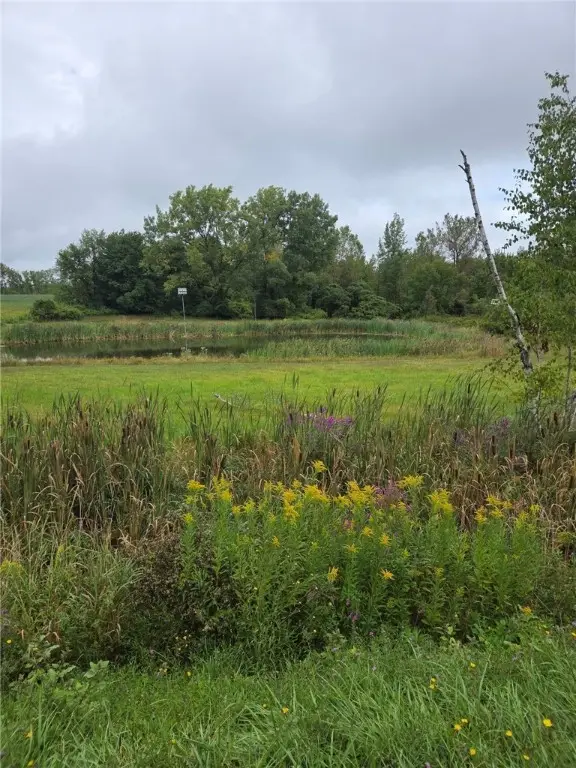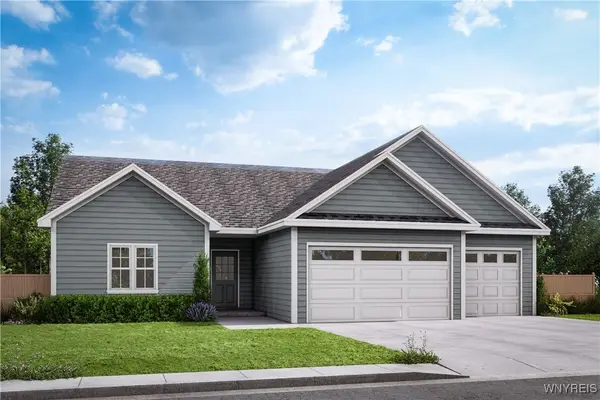1110 Ganson Avenue, Corfu, NY 14036
Local realty services provided by:HUNT Real Estate ERA
1110 Ganson Avenue,Corfu, NY 14036
$185,000
- 3 Beds
- 2 Baths
- 1,911 sq. ft.
- Single family
- Pending
Listed by:sarah weisbeck
Office:wny metro roberts realty
MLS#:B1628079
Source:NY_GENRIS
Price summary
- Price:$185,000
- Price per sq. ft.:$96.81
About this home
Turn-Key home with Stylish Upgrades & Spacious Layout!
This beautifully updated 3-bedroom currently being used as a four bedroom and can be with an added door; 2 full bathroom home is truly move-in ready and packed with modern features. Located on a large lot with a partially fenced yard, double-wide driveway, central air for the hot summer nights and 2.5-car attached garage, this home offers comfort, convenience, and space inside and out.
Step into a bright and inviting open-concept layout with tall ceilings in the main living areas, creating an airy and expansive feel. The updated kitchen boasts brand-new cabinets, granite countertops, a breakfast bar, and all-new electrical outlets and switches—perfect for entertaining or casual dining.
The desirable first-floor primary suite features a completely remodeled bathroom with dual shower fixtures, offering a luxurious, spa-like retreat. The second first-floor bedroom includes an oversized closet, ideal for extra storage or dressing space. A third bedroom provides flexibility for a guest room, office, or hobby space.
Additional highlights include:
• First-floor laundry for ultimate convenience
• New flooring, drywall, and paint throughout (2 years old)
• New roof, new water heater, and epoxy-coated garage floor
• Fully remodeled main bathroom with stylish modern finishes
Enjoy peace of mind and pride of ownership in a home that’s been updated from top to bottom. This one checks all the boxes
Property has been measured tax records are incorrect. Property has been measured BY AGENT correct square footage is 1911
Contact an agent
Home facts
- Year built:1950
- Listing ID #:B1628079
- Added:51 day(s) ago
- Updated:September 07, 2025 at 07:20 AM
Rooms and interior
- Bedrooms:3
- Total bathrooms:2
- Full bathrooms:2
- Living area:1,911 sq. ft.
Heating and cooling
- Cooling:Central Air
- Heating:Gas
Structure and exterior
- Year built:1950
- Building area:1,911 sq. ft.
- Lot area:0.6 Acres
Utilities
- Water:Connected, Public, Water Connected
- Sewer:Septic Tank
Finances and disclosures
- Price:$185,000
- Price per sq. ft.:$96.81
- Tax amount:$2,970
New listings near 1110 Ganson Avenue
- Open Sat, 11am to 1pmNew
 $299,900Active3 beds 2 baths1,998 sq. ft.
$299,900Active3 beds 2 baths1,998 sq. ft.57 E Main Street, Corfu, NY 14036
MLS# B1639532Listed by: BUFFALO BOARDWALK REAL ESTATE LLC - New
 $159,900Active3 beds 2 baths37,856 sq. ft.
$159,900Active3 beds 2 baths37,856 sq. ft.66 W Main Street, Corfu, NY 14036
MLS# B1639306Listed by: BUFFALO FIRST REALTY GROUP INC  $195,000Pending3 beds 1 baths1,030 sq. ft.
$195,000Pending3 beds 1 baths1,030 sq. ft.2340 Genesee Street, Corfu, NY 14036
MLS# B1633326Listed by: BUFFALO HOME REALTY $85,900Active4.75 Acres
$85,900Active4.75 Acres0 Richley Road, Corfu, NY 14036
MLS# R1635349Listed by: WOODROE REALTY $399,999Active3 beds 2 baths1,740 sq. ft.
$399,999Active3 beds 2 baths1,740 sq. ft.55 Fieldcrest Drive, Corfu, NY 14036
MLS# B1595370Listed by: WNY METRO ROBERTS REALTY Listed by ERA$197,900Pending3 beds 2 baths1,456 sq. ft.
Listed by ERA$197,900Pending3 beds 2 baths1,456 sq. ft.1553 Sumner Road, Corfu, NY 14036
MLS# B1626186Listed by: HUNT REAL ESTATE CORPORATION $249,900Active4 beds 2 baths1,508 sq. ft.
$249,900Active4 beds 2 baths1,508 sq. ft.9675 Colby Road, Corfu, NY 14036
MLS# B1626230Listed by: HOWARD HANNA WNY INC. $399,900Pending4 beds 2 baths2,380 sq. ft.
$399,900Pending4 beds 2 baths2,380 sq. ft.11 W Main Street, Corfu, NY 14036
MLS# B1625212Listed by: HOWARD HANNA WNY INC. $115,000Pending8.3 Acres
$115,000Pending8.3 AcresVL S Lake Road, Corfu, NY 14036
MLS# B1621489Listed by: WNY METRO ROBERTS REALTY
