281 Croton Avenue, Cortlandt Manor, NY 10567
Local realty services provided by:Bon Anno Realty ERA Powered
281 Croton Avenue,Cortlandt Manor, NY 10567
$1,655,000
- 4 Beds
- 3 Baths
- - sq. ft.
- Single family
- Sold
Listed by: william f. reilly
Office: billingsley realty
MLS#:875234
Source:OneKey MLS
Sorry, we are unable to map this address
Price summary
- Price:$1,655,000
About this home
A long driveway leads to this custom-built sprawling ranch set on a secluded 16-acre parcel with unmatched privacy. As you approach this solid brick front home your eyes are drawn to the huge portico entrance. Step inside to an inviting two-story entryway w/parquet wood flooring, open to living room w/tray ceiling and leading to spectacular oversized kitchen with all the bells and whistles. Stunning cherry kitchen cabinets, granite countertops, Viking island cooktop, side by side Sub Zero refrigerator & freezer, Thermador double convection oven and 2 draw wine cooler. The kitchen opens to a great room w/high ceilings, built-in entertainment cabinetry and a propane gas fireplace. Sliding glass door exits out back to huge composite deck w/overhead vine covered trellis. The primary bedroom suite features luxurious bathroom with whirlpool tub, double sink vanity, his & her walk-in closets. Three additional oversized bedrooms, one converted to office w/custom build in cabinets. The walk-out lower level opens to endless possibilities: a recreation room game room, dance studio, gym, or simply space for storage. Brand new HVAC System 2024. Poured concrete walls with 9 ft ceilings, a wine cellar, multiple oversized windows, central vacuum and dual 275 gal above ground oil tanks. Original builder/owner planned a separate entry to basement for a legal accessory apartment with its own private entrance. Don't miss this rare opportunity to own a distinguished residence in one of Westchester’s premier areas.
Contact an agent
Home facts
- Year built:2006
- Listing ID #:875234
- Added:64 day(s) ago
- Updated:December 21, 2025 at 08:12 AM
Rooms and interior
- Bedrooms:4
- Total bathrooms:3
- Full bathrooms:2
- Half bathrooms:1
Heating and cooling
- Cooling:Central Air
- Heating:Hydro Air, Oil
Structure and exterior
- Year built:2006
Schools
- High school:Walter Panas High School
- Middle school:Lakeland-Copper Beech Middle Sch
- Elementary school:Lincoln Titus Elementary School
Utilities
- Water:Public
- Sewer:Septic Tank
Finances and disclosures
- Price:$1,655,000
- Tax amount:$31,505 (2025)
New listings near 281 Croton Avenue
- New
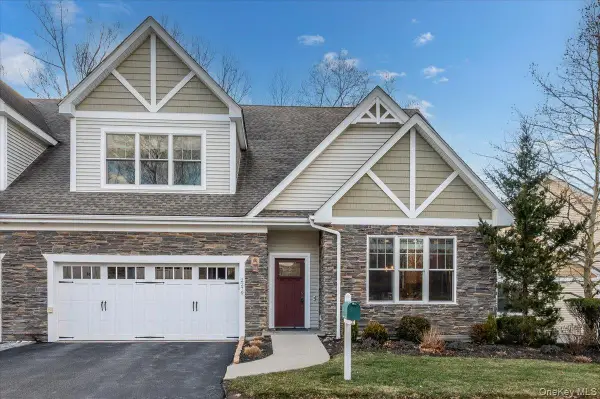 $925,000Active2 beds 4 baths3,500 sq. ft.
$925,000Active2 beds 4 baths3,500 sq. ft.2279 Dalton Drive, Cortlandt Manor, NY 10567
MLS# 943997Listed by: JULIA B FEE SOTHEBYS INT. RLTY - New
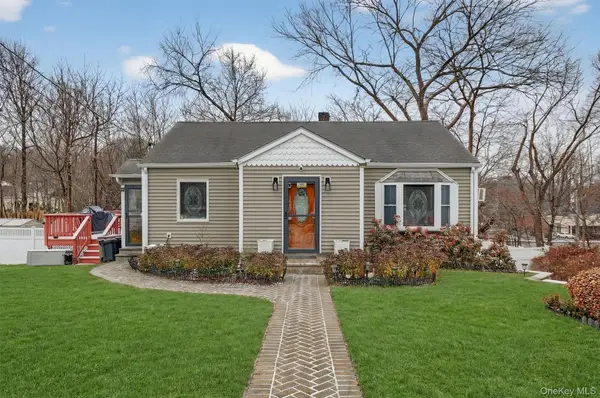 $625,000Active3 beds 1 baths1,400 sq. ft.
$625,000Active3 beds 1 baths1,400 sq. ft.6 Highland Drive, Cortlandt Manor, NY 10567
MLS# 943993Listed by: OXM REALTY GROUP LLC 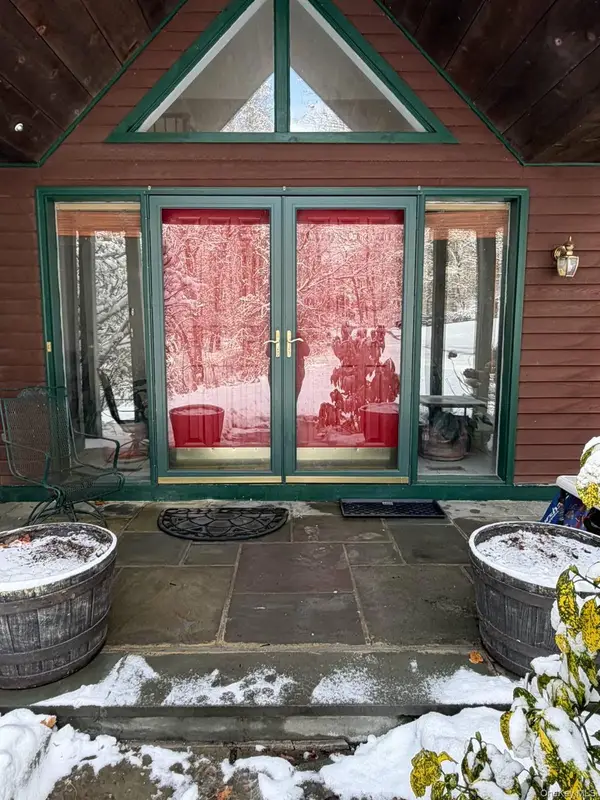 $865,000Active4 beds 3 baths3,710 sq. ft.
$865,000Active4 beds 3 baths3,710 sq. ft.4 Greenlawn Road, Cortlandt Manor, NY 10567
MLS# 942798Listed by: COMPASS GREATER NY, LLC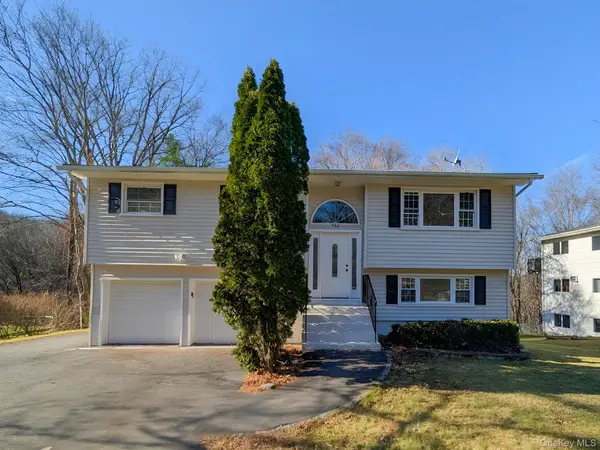 $639,900Pending3 beds 2 baths1,556 sq. ft.
$639,900Pending3 beds 2 baths1,556 sq. ft.562 Westbrook Drive, Cortlandt Manor, NY 10567
MLS# 941628Listed by: RIVER REALTY SERVICES, INC.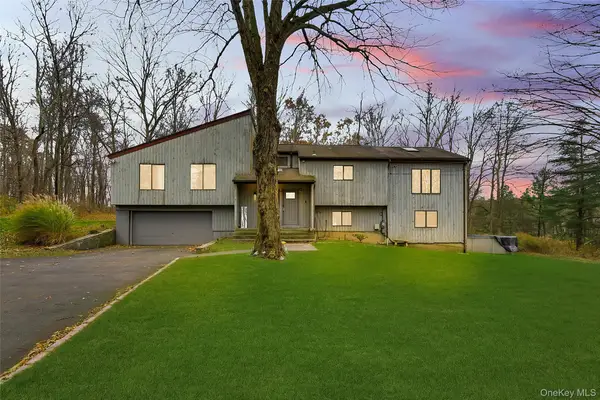 $879,000Active3 beds 3 baths2,875 sq. ft.
$879,000Active3 beds 3 baths2,875 sq. ft.1845 Jacob Road, Cortlandt Manor, NY 10567
MLS# 931151Listed by: HOULIHAN LAWRENCE INC. $895,000Active3 beds 4 baths3,000 sq. ft.
$895,000Active3 beds 4 baths3,000 sq. ft.20 Deforest Drive, Cortlandt Manor, NY 10567
MLS# H6297918Listed by: PURE REALTY LLC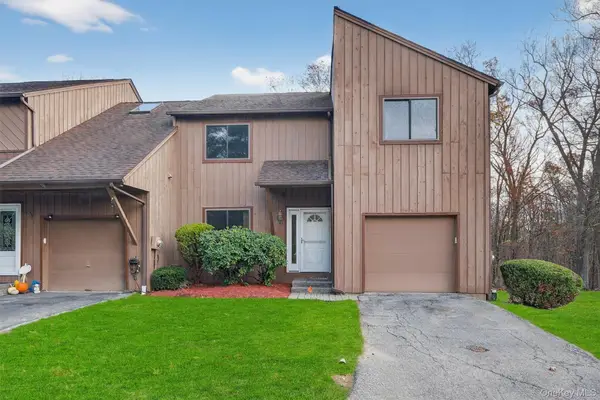 $575,000Active3 beds 4 baths2,030 sq. ft.
$575,000Active3 beds 4 baths2,030 sq. ft.63 Wild Birch Farms, Cortlandt Manor, NY 10567
MLS# 936995Listed by: BHHS RIVER TOWNS REAL ESTATE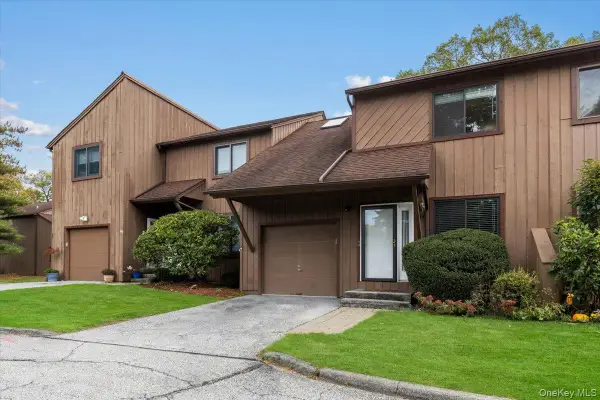 $549,999Active2 beds 3 baths1,700 sq. ft.
$549,999Active2 beds 3 baths1,700 sq. ft.53 Wild Birch Farms #53, Cortlandt Manor, NY 10567
MLS# 937586Listed by: KELLER WILLIAMS POINTS NORTH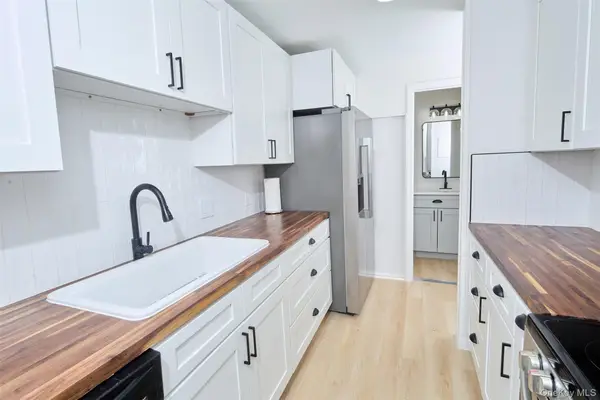 $450,000Active1 beds 2 baths1,165 sq. ft.
$450,000Active1 beds 2 baths1,165 sq. ft.341 Furnace Dock Road #35, Cortlandt Manor, NY 10567
MLS# 924659Listed by: RE/MAX CLASSIC REALTY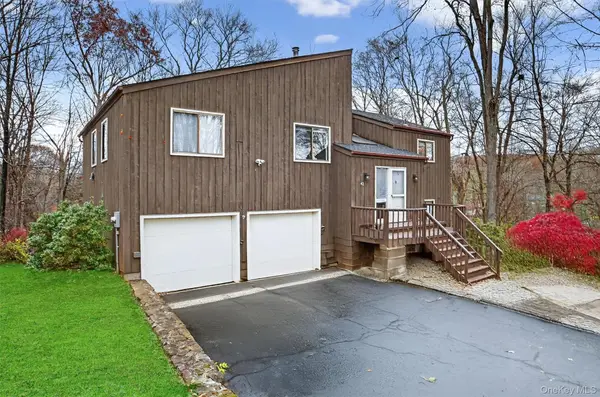 $850,000Active4 beds 3 baths2,300 sq. ft.
$850,000Active4 beds 3 baths2,300 sq. ft.42 Maple Moor Lane, Cortlandt Manor, NY 10567
MLS# 932357Listed by: KELLER WILLIAMS REALTY GROUP
