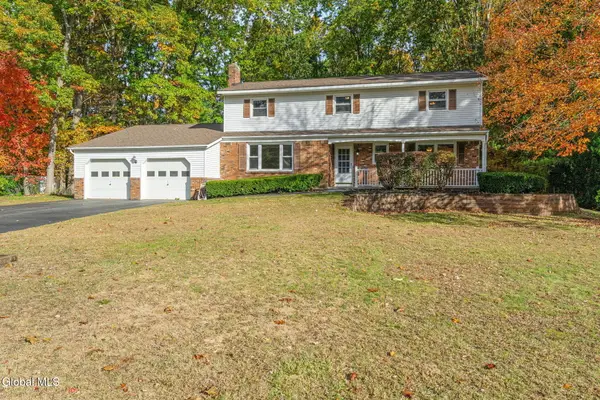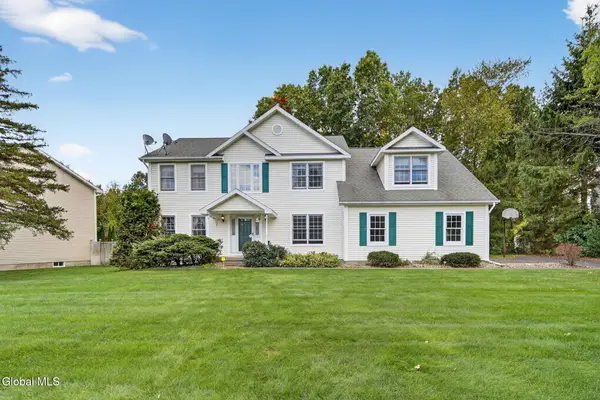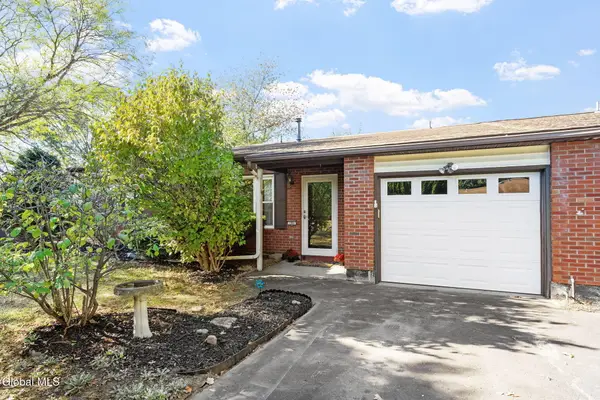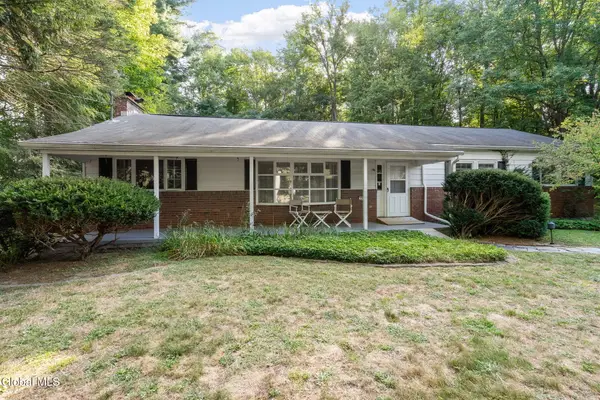18 Beresford Road, Country Knolls, NY 12019
Local realty services provided by:HUNT Real Estate ERA
18 Beresford Road,Clifton Park, NY 12019
$699,900
- 3 Beds
- 3 Baths
- 2,900 sq. ft.
- Single family
- Pending
Listed by:lauri morrissey
Office:howard hanna capital inc
MLS#:202520364
Source:Global MLS
Price summary
- Price:$699,900
- Price per sq. ft.:$241.34
About this home
48 HOUR CONTINGENCY- 3000 sqft of living space! Grand foyer w/tile FLR. HDWD floors in G.R., DR & Kit. Great floor plan, primary 1st FL BR w/designer primary bath w/separate whirlpool tub & shower. 2-Story Great Room w/zooming ceiling & full back wall of windows overlooking a newer pergola and peaceful yard. Tiled b
Breakfast area adjacent to gourmet Kitchen w/deluxe cabinetry. W/I pantry for lots of storage, beyond Kitchen is a cozy Sun Porch adding much light for your enjoyment. Loft upstairs overlooks Great Room, good reading or computer area.Two nice sized bedrooms w/full bath. Finished bsmt. w/pool table & game tables along w/bar, great for man cave or entmt (1022sqft). Oversized storage area on utility side of basement. Lots of shrubbery, flowers, and a variety of fruit trees on property. Exclusions- TV in Great Room and hot tub in rear yard. Newer roof. A must see home in a desirable neighborhood.
Contact an agent
Home facts
- Year built:1999
- Listing ID #:202520364
- Added:126 day(s) ago
- Updated:October 30, 2025 at 07:27 AM
Rooms and interior
- Bedrooms:3
- Total bathrooms:3
- Full bathrooms:2
- Half bathrooms:1
- Living area:2,900 sq. ft.
Heating and cooling
- Cooling:Central Air
- Heating:Forced Air, Natural Gas
Structure and exterior
- Roof:Asphalt
- Year built:1999
- Building area:2,900 sq. ft.
- Lot area:0.48 Acres
Schools
- High school:Shenendehowa
- Elementary school:Karigon
Utilities
- Water:Public
- Sewer:Public Sewer
Finances and disclosures
- Price:$699,900
- Price per sq. ft.:$241.34
- Tax amount:$13,109
New listings near 18 Beresford Road
 $469,900Pending4 beds 3 baths2,600 sq. ft.
$469,900Pending4 beds 3 baths2,600 sq. ft.58 St Andrews Drive, Clifton Park, NY 12065
MLS# 202528279Listed by: CLANCY REAL ESTATE- Open Sat, 10am to 12pm
 $579,900Active4 beds 3 baths2,500 sq. ft.
$579,900Active4 beds 3 baths2,500 sq. ft.31 Torrey Pines, Clifton Park, NY 12065
MLS# 202527514Listed by: CAPITAL REGION HOMES  $238,500Pending2 beds 2 baths929 sq. ft.
$238,500Pending2 beds 2 baths929 sq. ft.10D Lacosta Drive, Clifton Park, NY 12065
MLS# 202527445Listed by: MIRANDA REAL ESTATE GROUP INC $515,000Active4 beds 3 baths2,588 sq. ft.
$515,000Active4 beds 3 baths2,588 sq. ft.7 Garrison Lane, Clifton Park, NY 12019
MLS# 202527439Listed by: MIUCCIO REAL ESTATE GROUP $374,900Pending6 beds 3 baths2,310 sq. ft.
$374,900Pending6 beds 3 baths2,310 sq. ft.6 Colonial Court, Clifton Park, NY 12019
MLS# 202527149Listed by: FORTUNE REALTY GROUP LLC $350,000Pending3 beds 2 baths1,664 sq. ft.
$350,000Pending3 beds 2 baths1,664 sq. ft.159 Wood Dale Drive, Clifton Park, NY 12019
MLS# 202525661Listed by: HOWARD HANNA CAPITAL INC $639,900Pending4 beds 3 baths2,523 sq. ft.
$639,900Pending4 beds 3 baths2,523 sq. ft.941A Main Street, Clifton Park, NY 12065
MLS# 202524417Listed by: DENISE C. VOLPE $729,200Active3 beds 3 baths2,150 sq. ft.
$729,200Active3 beds 3 baths2,150 sq. ft.L12 Van Patten Drive, Clifton Park, NY 12065
MLS# 202521517Listed by: EXP REALTY $718,900Active3 beds 2 baths2,146 sq. ft.
$718,900Active3 beds 2 baths2,146 sq. ft.L15 Van Patten Drive, Clifton Park, NY 12065
MLS# 202519693Listed by: EXP REALTY
