3615 Vanston Road, Cutchogue, NY 11935
Local realty services provided by:ERA Insite Realty Services
3615 Vanston Road,Cutchogue, NY 11935
$1,495,000
- 4 Beds
- 4 Baths
- 3,205 sq. ft.
- Single family
- Pending
Listed by:alexis meadows
Office:douglas elliman real estate
MLS#:846275
Source:OneKey MLS
Price summary
- Price:$1,495,000
- Price per sq. ft.:$466.46
About this home
A unique opportunity to curate a legacy property in Nassau Point awaits you. Originally constructed as a summer home at the highest elevation of The Point, this elegant house sits on 1.2 acres and features spacious rooms, high ceilings, intricate hand-carved moldings, and oversized windows. Upon arrival, you are greeted by a screened-in front porch that leads to a gracious foyer. French glass doors open to a stately library with floor-to-ceiling bookshelves, while a wood-burning fireplace serves as the focal point in the spacious living room. The dining room is designed for hosting large gatherings, with access to a quaint solarium. The kitchen, highlighted by painted tiles, includes a walk-in pantry, a Garland stove, and a casual dining area with a bay window. It also has a side entrance that features a mudroom and additional storage. The first-floor primary ensuite boasts vaulted ceilings and has a separate entrance through the breezeway off the library. Three additional bedrooms are located on the second floor, along with an office space and a full bathroom. The finished attic features three distinct rooms with wide plank wood floors and stenciled walls, providing versatile space that could be repurposed as a recreation room, art studio, gym, wellness area, or extra storage. Outside, a picturesque three-stall barn with a hay loft complements the property. The fenced-in homestead includes a garage with a partitioned space that can easily be converted into a potting shed with gardens. This property offers a remarkable opportunity to own a piece of cherished history while enhancing it for modern living. Enjoy two private beaches, one at the entrance to the community with extensive views of Little Peconic Bay, and another at the point overlooking Robin's Island. In addition, there are rights of way to access the water, throughout the point, along with the opportunity to join the community association. Zoning provides various uses, including B&B for entrepreneurs! Select photos are virtually enhanced.
Contact an agent
Home facts
- Year built:1863
- Listing ID #:846275
- Added:157 day(s) ago
- Updated:September 25, 2025 at 01:28 PM
Rooms and interior
- Bedrooms:4
- Total bathrooms:4
- Full bathrooms:3
- Half bathrooms:1
- Living area:3,205 sq. ft.
Heating and cooling
- Heating:Baseboard, Oil
Structure and exterior
- Year built:1863
- Building area:3,205 sq. ft.
- Lot area:1.2 Acres
Schools
- High school:Mattituck Junior-Senior High School
- Middle school:Mattituck Junior-Senior High School
- Elementary school:Mattituck-Cutchogue Elementary Sch
Utilities
- Water:Well
- Sewer:Cesspool
Finances and disclosures
- Price:$1,495,000
- Price per sq. ft.:$466.46
- Tax amount:$15,718 (2024)
New listings near 3615 Vanston Road
- New
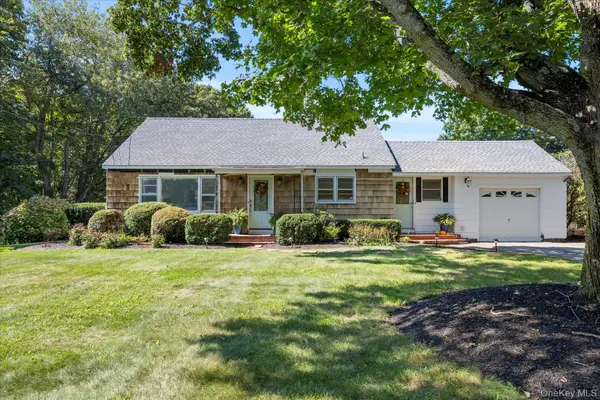 $798,500Active4 beds 2 baths1,900 sq. ft.
$798,500Active4 beds 2 baths1,900 sq. ft.33595 Main Road, Cutchogue, NY 11935
MLS# 902526Listed by: DOUGLAS ELLIMAN REAL ESTATE 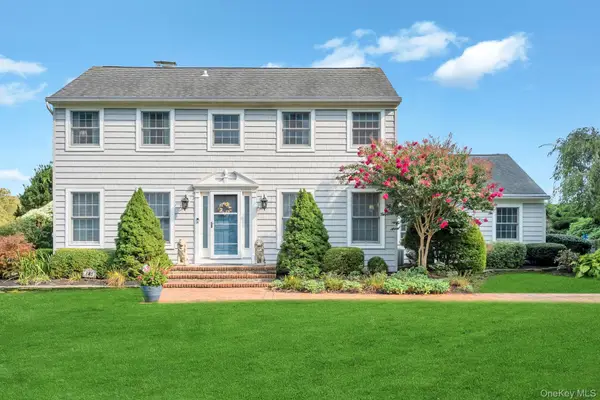 $1,250,000Pending4 beds 3 baths2,200 sq. ft.
$1,250,000Pending4 beds 3 baths2,200 sq. ft.Address Withheld By Seller, Cutchogue, NY 11935
MLS# 883154Listed by: COLDWELL BANKER AMERICAN HOMES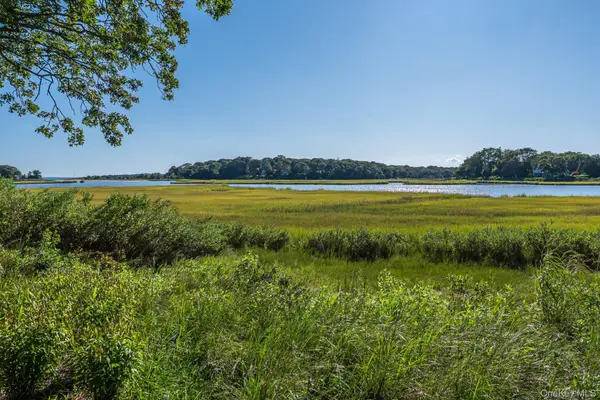 $1,895,000Active3 beds 2 baths2,239 sq. ft.
$1,895,000Active3 beds 2 baths2,239 sq. ft.590 Haywaters Drive, Cutchogue, NY 11935
MLS# 905434Listed by: CORCORAN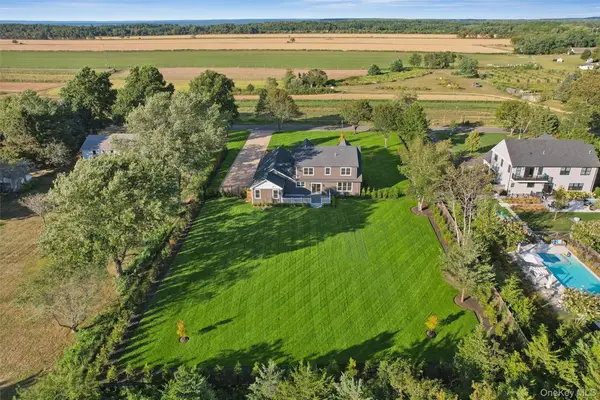 $2,050,000Active5 beds 4 baths3,100 sq. ft.
$2,050,000Active5 beds 4 baths3,100 sq. ft.5675 Bridge Lane, Cutchogue, NY 11935
MLS# 909841Listed by: COMPASS GREATER NY LLC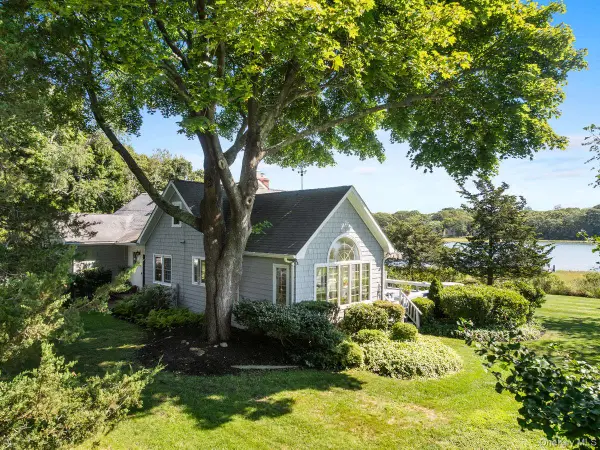 $2,595,000Active4 beds 3 baths2,700 sq. ft.
$2,595,000Active4 beds 3 baths2,700 sq. ft.640 Strohson Road, Cutchogue, NY 11935
MLS# 905223Listed by: WILLIAM RAVEIS NEW YORK LLC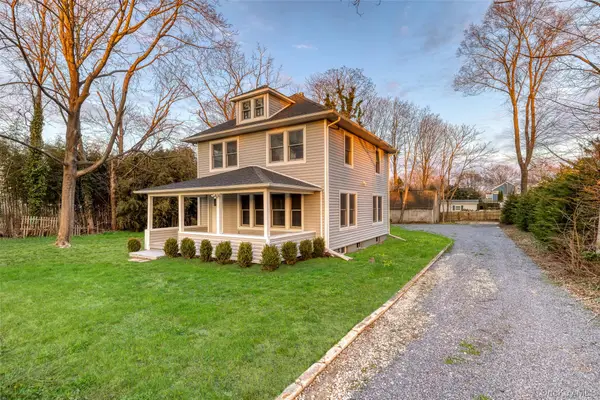 $705,000Active3 beds 2 baths2,400 sq. ft.
$705,000Active3 beds 2 baths2,400 sq. ft.30170 Main Road, Cutchogue, NY 11935
MLS# 906405Listed by: I P E REALTY L L C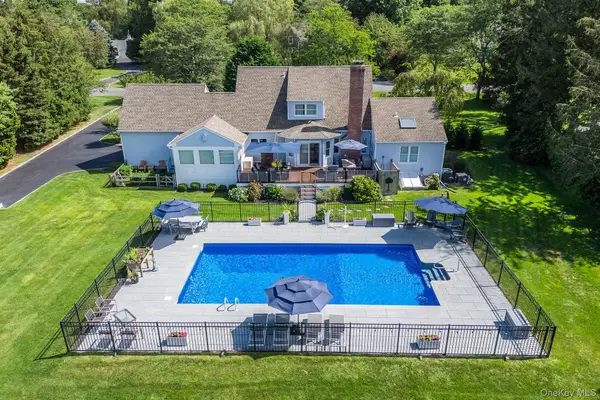 $1,595,000Pending3 beds 3 baths3,000 sq. ft.
$1,595,000Pending3 beds 3 baths3,000 sq. ft.1390 Country Club Drive, Cutchogue, NY 11935
MLS# 904508Listed by: DOUGLAS ELLIMAN REAL ESTATE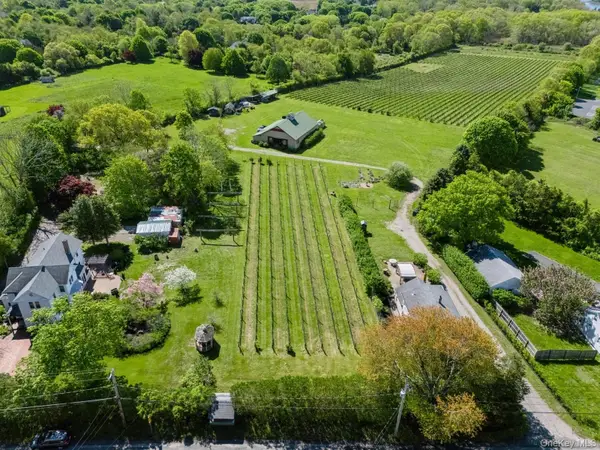 $2,900,000Active4 beds 2 baths1,500 sq. ft.
$2,900,000Active4 beds 2 baths1,500 sq. ft.35950 Main Road, Cutchogue, NY 11935
MLS# 900202Listed by: WILLIAM RAVEIS REAL ESTATE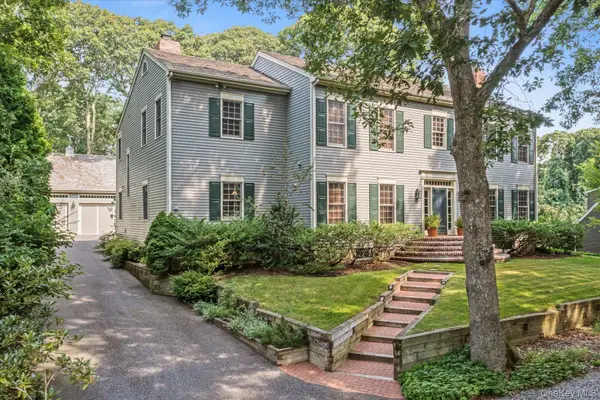 $1,595,000Pending4 beds 3 baths3,700 sq. ft.
$1,595,000Pending4 beds 3 baths3,700 sq. ft.1350 Vanston Road, Cutchogue, NY 11935
MLS# 897599Listed by: DOUGLAS ELLIMAN REAL ESTATE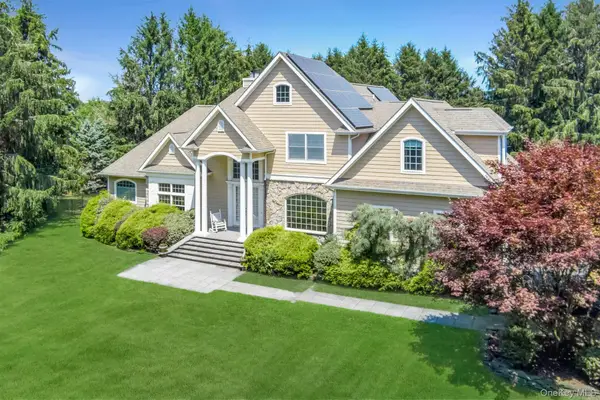 $1,595,000Active4 beds 3 baths3,977 sq. ft.
$1,595,000Active4 beds 3 baths3,977 sq. ft.1070 Depot Lane, Cutchogue, NY 11935
MLS# 892361Listed by: DOUGLAS ELLIMAN REAL ESTATE
