200 Torsten Lane, Davenport, NY 13750
Local realty services provided by:HUNT Real Estate ERA
200 Torsten Lane,Davenport, NY 13750
$275,000
- 3 Beds
- 2 Baths
- 1,512 sq. ft.
- Single family
- Active
Listed by: stephanie shapiro
Office: frank lumia real estate plus!, llc.
MLS#:R1606015
Source:NY_GENRIS
Price summary
- Price:$275,000
- Price per sq. ft.:$181.88
About this home
Country Charm Meets Modern Convenience!
Enjoy the privacy and tranquility of country living just minutes from town. This spacious 3–5 bedroom home offers flexibility, comfort, and plenty of room to make it your own. Recent updates include a modernized kitchen with new appliances, a brand-new patio, and a sparkling, propane-heated, salt filter above-ground pool—perfect for summer gatherings.
Inside, the first floor features a cozy living room with a functional fireplace, a welcoming dining room, an updated kitchen, a convenient half bath, and a versatile bedroom. Upstairs, you'll find two generously sized, sunlit bedrooms, a full bathroom, and a bonus room currently used as a bedroom. This flexible space can easily serve as a home office, walk-in closet, craft room, or anything your imagination inspires.
The fully finished basement adds even more living space, with two additional rooms with closets, a game room, laundry area, utility room, and a wood stove that keeps things extra cozy.
Covered decks in both the front and back offer extended outdoor living—ideal for entertaining, rainy day play, or simply enjoying your morning coffee while soaking in the peaceful surroundings.
Whether you're hosting guests around the fire pit, enjoying a quiet night by the fireplace, or relaxing poolside, this home offers comfort, charm, and versatility both indoors and out, all within a few minutes' drive to the movies, mall, and more.
Contact an agent
Home facts
- Year built:1986
- Listing ID #:R1606015
- Added:212 day(s) ago
- Updated:December 11, 2025 at 04:08 PM
Rooms and interior
- Bedrooms:3
- Total bathrooms:2
- Full bathrooms:1
- Half bathrooms:1
- Living area:1,512 sq. ft.
Heating and cooling
- Cooling:Window Units
- Heating:Electric
Structure and exterior
- Roof:Shingle
- Year built:1986
- Building area:1,512 sq. ft.
- Lot area:2 Acres
Utilities
- Water:Well
- Sewer:Septic Tank
Finances and disclosures
- Price:$275,000
- Price per sq. ft.:$181.88
- Tax amount:$3,556
New listings near 200 Torsten Lane
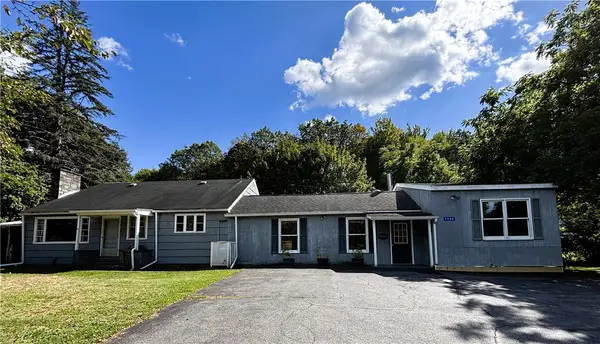 $209,900Active4 beds 3 baths2,400 sq. ft.
$209,900Active4 beds 3 baths2,400 sq. ft.7944 State Highway 23, Oneonta, NY 13820
MLS# R1648041Listed by: KELLER WILLIAMS UPSTATE NY PROPERTIES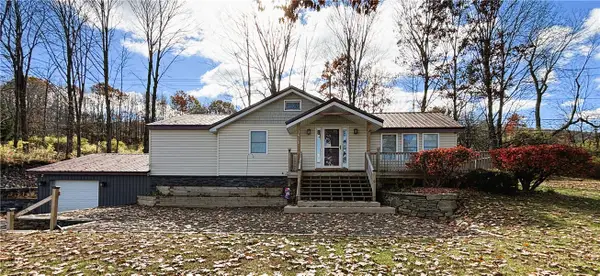 $259,000Active3 beds 2 baths1,200 sq. ft.
$259,000Active3 beds 2 baths1,200 sq. ft.1516 Southside Drive, Oneonta, NY 13820
MLS# R1647057Listed by: KELLER WILLIAMS UPSTATE NY PROPERTIES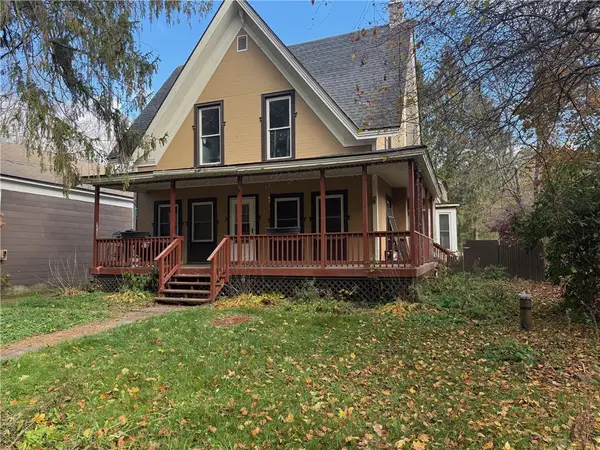 $134,900Active4 beds 1 baths2,013 sq. ft.
$134,900Active4 beds 1 baths2,013 sq. ft.139 Charlotte Creek Road, West Davenport, NY 13860
MLS# R1646679Listed by: COLDWELL BANKER TIMBERLAND PROPERTIES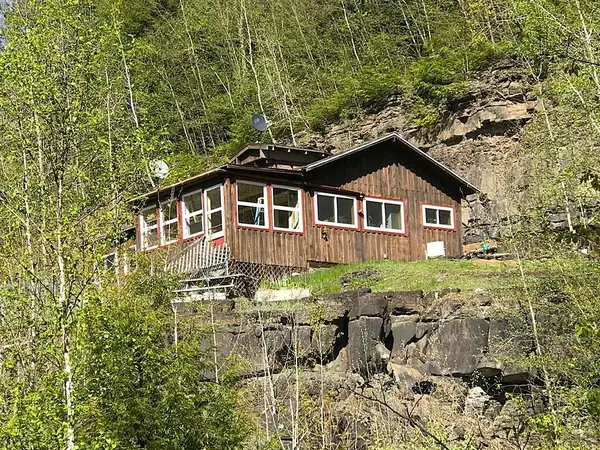 $104,999Pending2 beds 1 baths800 sq. ft.
$104,999Pending2 beds 1 baths800 sq. ft.277 Miller Hill Road, Davenport Center, NY 13751
MLS# R1646564Listed by: HOWARD HANNA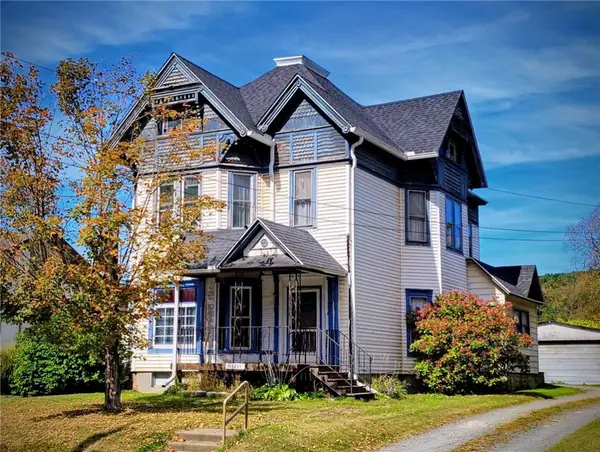 $138,000Active3 beds 2 baths2,194 sq. ft.
$138,000Active3 beds 2 baths2,194 sq. ft.15831 State Highway 23, Davenport, NY 13750
MLS# R1642938Listed by: HOWARD HANNA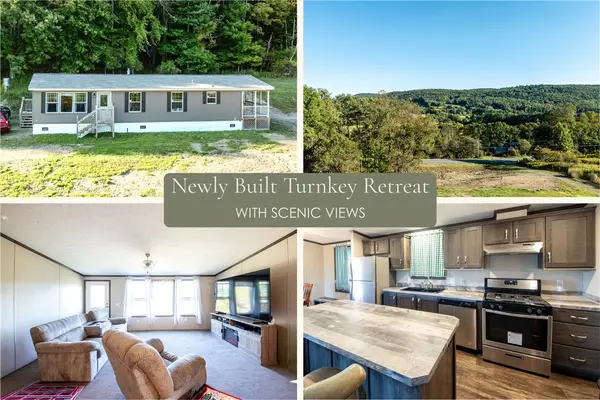 $265,000Active3 beds 2 baths1,404 sq. ft.
$265,000Active3 beds 2 baths1,404 sq. ft.7545 Charlotte Creek Road, Davenport, NY 13750
MLS# R1637626Listed by: KELLER WILLIAMS UPSTATE NY PROPERTIES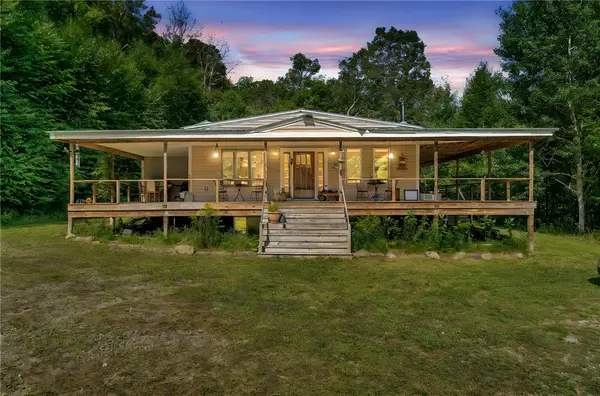 $549,000Active3 beds 2 baths1,800 sq. ft.
$549,000Active3 beds 2 baths1,800 sq. ft.319 Hosier Road, Davenport, NY 13820
MLS# R1626452Listed by: KELLER WILLIAMS UPSTATE NY PROPERTIES $399,999Active4 beds 3 baths2,344 sq. ft.
$399,999Active4 beds 3 baths2,344 sq. ft.84 Seacord Drive, West Davenport, NY 13860
MLS# R1626687Listed by: CHARLOTTEVILLE REALTY $134,900Active4 beds 2 baths1,660 sq. ft.
$134,900Active4 beds 2 baths1,660 sq. ft.7583 State Highway 23, West Davenport, NY 13820
MLS# R1618289Listed by: BLUE ARROW REAL ESTATE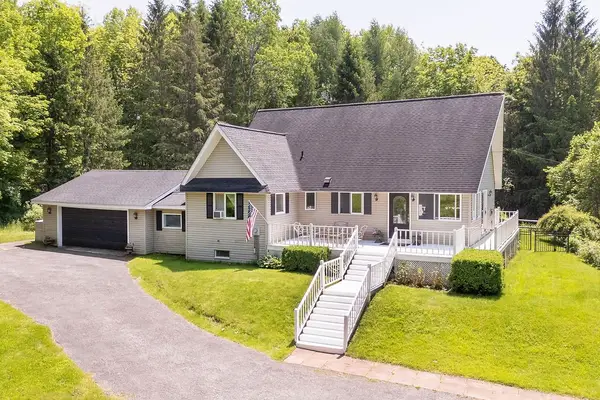 $550,000Active3 beds 2 baths1,650 sq. ft.
$550,000Active3 beds 2 baths1,650 sq. ft.150 Dutch Hill Road, Davenport, NY 13757
MLS# R1614197Listed by: COLDWELL BANKER TIMBERLAND PROPERTIES
