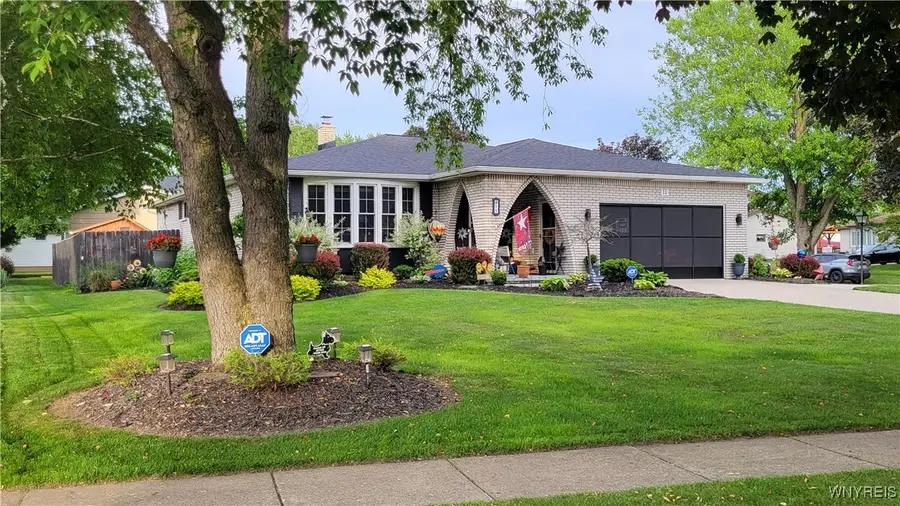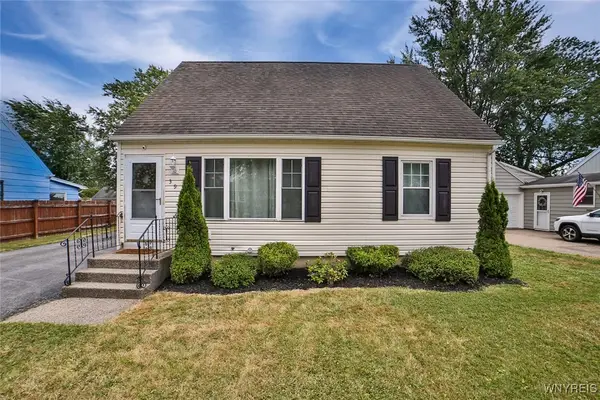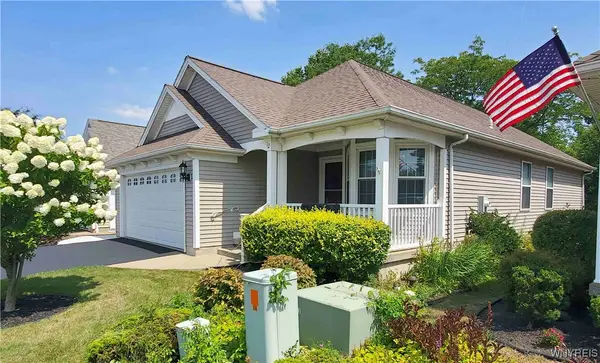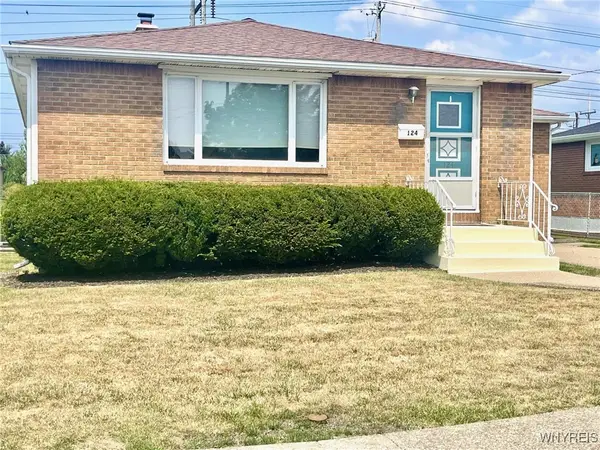11 Honorine Drive, Depew, NY 14043
Local realty services provided by:HUNT Real Estate ERA



11 Honorine Drive,Depew, NY 14043
$319,900
- 3 Beds
- 1 Baths
- 1,476 sq. ft.
- Single family
- Pending
Listed by:frank e sandor
Office:mj peterson real estate inc.
MLS#:B1616310
Source:NY_GENRIS
Price summary
- Price:$319,900
- Price per sq. ft.:$216.73
About this home
Welcome Home! Beautiful, inviting, spacious and charming updated 3-bedroom 1 bathroom brick ranch nestled on a spacious large corner lot, perfectly settled in a desirable neighborhood just footstep’s down from Reinstein Woods Nature Preserve. This home boasts exceptional curb appeal with amazing landscaping around the property and has a 2 car attached/ fully screened in garage with exterior low maintenance and welcoming front porch. Step inside to enjoy the spacious living room with a large bow window with loads of natural light and priceless fresh air flowing throughout overlooking the front of the home. Updated Kitchen that includes as is the stainless-steel appliances. Dining room offers a wood burning fireplace to keep you cozy during the winter months and French patio doors that open completely to the split level covered and uncovered patio and a fully fenced in private yard with an Amish built shed. 1 bedroom was converted into a home office that can easily be turned back into a bedroom or nursery. Lighting has been updated throughout. Full updated spacious bath with glass shower/tub doors. Home features central air, baseboard heat, Generac full house generator, fully loaded home security system (ADT- Theft- Fire-Carbon-Flood-Heat) large dry basement with rec area that includes washer and dryer as is. Home is ready and set up to entertain. Complete tear off 50-year roof in 2020, Central AC 2020, All new windows 2022 with dark out blinds, Doors 2023, flooring and carpeting 2021, glass block 2020. This move in ready home has it all and is a perfect blend of comfort, convenience, and its location close to parks, shopping. Come make this home sweet home!!
Contact an agent
Home facts
- Year built:1976
- Listing Id #:B1616310
- Added:56 day(s) ago
- Updated:August 14, 2025 at 07:26 AM
Rooms and interior
- Bedrooms:3
- Total bathrooms:1
- Full bathrooms:1
- Living area:1,476 sq. ft.
Heating and cooling
- Cooling:Central Air
- Heating:Baseboard, Gas, Hot Water
Structure and exterior
- Roof:Asphalt, Shingle
- Year built:1976
- Building area:1,476 sq. ft.
- Lot area:0.26 Acres
Schools
- High school:Cheektowaga High
- Middle school:Cheektowaga Middle
- Elementary school:Union East Elementary
Utilities
- Water:Connected, Public, Water Connected
- Sewer:Connected, Sewer Connected
Finances and disclosures
- Price:$319,900
- Price per sq. ft.:$216.73
- Tax amount:$6,835
New listings near 11 Honorine Drive
- Open Sat, 1 to 3pmNew
 $269,900Active3 beds 2 baths1,260 sq. ft.
$269,900Active3 beds 2 baths1,260 sq. ft.39 Asbury Place, Depew, NY 14043
MLS# B1628218Listed by: KELLER WILLIAMS REALTY WNY - New
 $350,000Active3 beds 2 baths1,584 sq. ft.
$350,000Active3 beds 2 baths1,584 sq. ft.12 Parwood Trail, Depew, NY 14043
MLS# B1630576Listed by: MJ PETERSON REAL ESTATE INC. - New
 $224,900Active3 beds 1 baths1,092 sq. ft.
$224,900Active3 beds 1 baths1,092 sq. ft.124 Barnabas Drive, Depew, NY 14043
MLS# B1629549Listed by: HOWARD HANNA WNY INC. - Open Sun, 11am to 1pmNew
 $219,900Active3 beds 1 baths1,118 sq. ft.
$219,900Active3 beds 1 baths1,118 sq. ft.15 Wyndmoor Court, Depew, NY 14043
MLS# B1630099Listed by: EXP REALTY - New
 Listed by ERA$149,900Active6 beds 2 baths2,080 sq. ft.
Listed by ERA$149,900Active6 beds 2 baths2,080 sq. ft.72 S Bellevue Avenue, Depew, NY 14043
MLS# B1629931Listed by: HUNT REAL ESTATE CORPORATION - New
 $350,000Active3 beds 2 baths1,584 sq. ft.
$350,000Active3 beds 2 baths1,584 sq. ft.12 Parwood Trail, Depew, NY 14043
MLS# B1629859Listed by: MJ PETERSON REAL ESTATE INC. - New
 Listed by ERA$339,900Active6 beds 4 baths2,488 sq. ft.
Listed by ERA$339,900Active6 beds 4 baths2,488 sq. ft.100 Sebring Drive, Depew, NY 14043
MLS# B1629536Listed by: HUNT REAL ESTATE CORPORATION - New
 Listed by ERA$329,900Active6 beds 2 baths2,380 sq. ft.
Listed by ERA$329,900Active6 beds 2 baths2,380 sq. ft.84 S Bellevue Avenue, Depew, NY 14043
MLS# B1629572Listed by: HUNT REAL ESTATE CORPORATION  $199,999Pending4 beds 2 baths1,750 sq. ft.
$199,999Pending4 beds 2 baths1,750 sq. ft.366 Penora Street, Depew, NY 14043
MLS# B1629322Listed by: WNY METRO ROBERTS REALTY- New
 $249,900Active3 beds 2 baths1,064 sq. ft.
$249,900Active3 beds 2 baths1,064 sq. ft.267 Dean Road, Depew, NY 14043
MLS# B1628748Listed by: HOWARD HANNA WNY INC.
