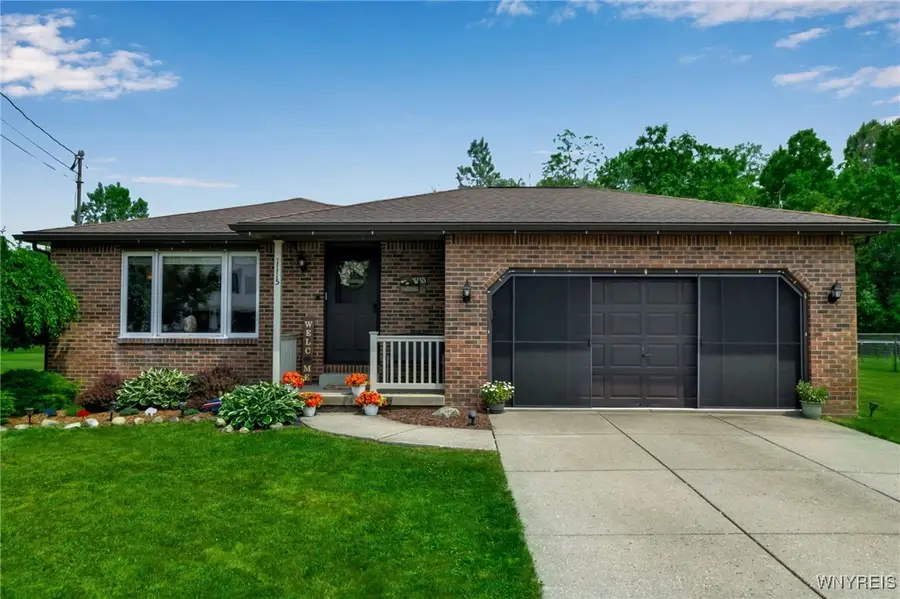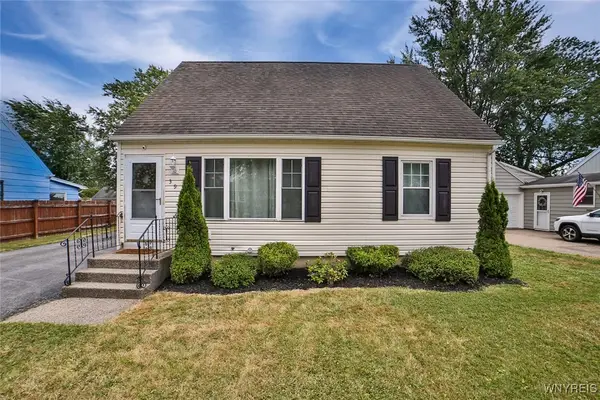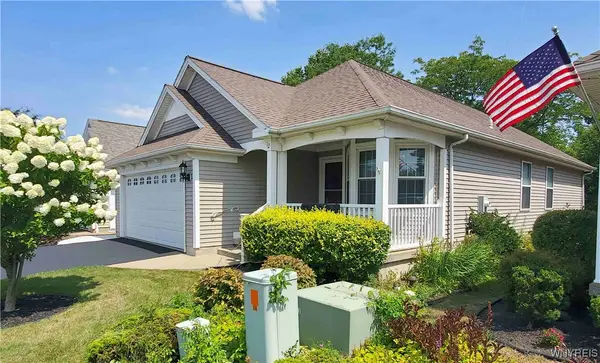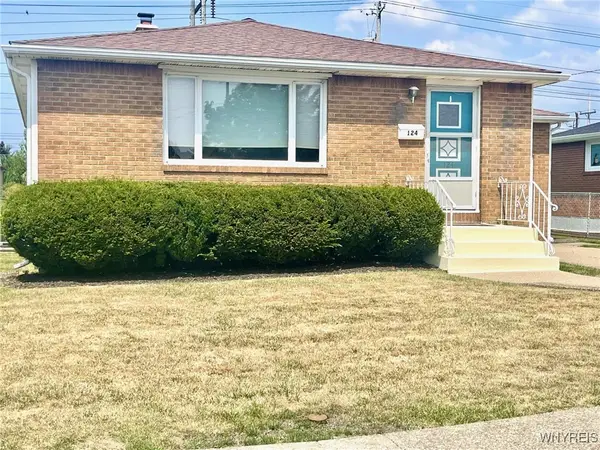1115 Penora Street, Depew, NY 14043
Local realty services provided by:HUNT Real Estate ERA



Listed by:
MLS#:B1615339
Source:NY_GENRIS
Price summary
- Price:$249,900
- Price per sq. ft.:$258.7
About this home
Welcome to a home that offers the perfect blend of comfort, updates, and outdoor space—thoughtfully maintained and ideally situated close to shopping, dining, schools, and everyday conveniences. This charming brick ranch features a bright and spacious living room with a large picture window that fills the home with natural light. The eat-in kitchen is well-equipped with stainless steel appliances, ample cabinetry, generous counter space, and room to gather—making it both functional and inviting. Three well-sized bedrooms provide flexibility for rest, work, or guests, and the full bath has been tastefully refreshed with timeless details. Downstairs, the partially finished basement expands your living space with a cozy rec room, built-in bar, and plenty of storage, including a separate laundry area. Key mechanicals have been updated for peace of mind, including a high-efficiency furnace and central air (2020), hot water tank (2022), and vinyl windows throughout. Outside, the backyard is a rare find—private and park-like with no rear neighbors and plenty of space to entertain, garden, or simply unwind. The attached garage is outfitted with a screened door and set up for indoor-outdoor living, offering flexibility for hobbies, hosting, or enjoying the breeze. A double-wide driveway adds extra convenience and all appliances convey making this home truly turn-key. Showings begin Thursday, June 19th— experience everything this well-cared-for home has to offer! Open house Saturday 6/21 1pm-3pm. Sellers request all offers to be submitted prior to Tuesday 6/24 5pm
Contact an agent
Home facts
- Year built:1988
- Listing Id #:B1615339
- Added:59 day(s) ago
- Updated:August 14, 2025 at 07:26 AM
Rooms and interior
- Bedrooms:3
- Total bathrooms:1
- Full bathrooms:1
- Living area:966 sq. ft.
Heating and cooling
- Cooling:Central Air
- Heating:Forced Air, Gas
Structure and exterior
- Roof:Shingle
- Year built:1988
- Building area:966 sq. ft.
Schools
- High school:Lancaster High
- Middle school:Lancaster Middle
- Elementary school:Court Street Elementary
Utilities
- Water:Connected, Public, Water Connected
- Sewer:Connected, Sewer Connected
Finances and disclosures
- Price:$249,900
- Price per sq. ft.:$258.7
- Tax amount:$4,645
New listings near 1115 Penora Street
- Open Sat, 1 to 3pmNew
 $269,900Active3 beds 2 baths1,260 sq. ft.
$269,900Active3 beds 2 baths1,260 sq. ft.39 Asbury Place, Depew, NY 14043
MLS# B1628218Listed by: KELLER WILLIAMS REALTY WNY - New
 $350,000Active3 beds 2 baths1,584 sq. ft.
$350,000Active3 beds 2 baths1,584 sq. ft.12 Parwood Trail, Depew, NY 14043
MLS# B1630576Listed by: MJ PETERSON REAL ESTATE INC. - New
 $224,900Active3 beds 1 baths1,092 sq. ft.
$224,900Active3 beds 1 baths1,092 sq. ft.124 Barnabas Drive, Depew, NY 14043
MLS# B1629549Listed by: HOWARD HANNA WNY INC. - Open Sun, 11am to 1pmNew
 $219,900Active3 beds 1 baths1,118 sq. ft.
$219,900Active3 beds 1 baths1,118 sq. ft.15 Wyndmoor Court, Depew, NY 14043
MLS# B1630099Listed by: EXP REALTY - New
 Listed by ERA$149,900Active6 beds 2 baths2,080 sq. ft.
Listed by ERA$149,900Active6 beds 2 baths2,080 sq. ft.72 S Bellevue Avenue, Depew, NY 14043
MLS# B1629931Listed by: HUNT REAL ESTATE CORPORATION - New
 $350,000Active3 beds 2 baths1,584 sq. ft.
$350,000Active3 beds 2 baths1,584 sq. ft.12 Parwood Trail, Depew, NY 14043
MLS# B1629859Listed by: MJ PETERSON REAL ESTATE INC. - New
 Listed by ERA$339,900Active6 beds 4 baths2,488 sq. ft.
Listed by ERA$339,900Active6 beds 4 baths2,488 sq. ft.100 Sebring Drive, Depew, NY 14043
MLS# B1629536Listed by: HUNT REAL ESTATE CORPORATION - New
 Listed by ERA$329,900Active6 beds 2 baths2,380 sq. ft.
Listed by ERA$329,900Active6 beds 2 baths2,380 sq. ft.84 S Bellevue Avenue, Depew, NY 14043
MLS# B1629572Listed by: HUNT REAL ESTATE CORPORATION  $199,999Pending4 beds 2 baths1,750 sq. ft.
$199,999Pending4 beds 2 baths1,750 sq. ft.366 Penora Street, Depew, NY 14043
MLS# B1629322Listed by: WNY METRO ROBERTS REALTY- New
 $249,900Active3 beds 2 baths1,064 sq. ft.
$249,900Active3 beds 2 baths1,064 sq. ft.267 Dean Road, Depew, NY 14043
MLS# B1628748Listed by: HOWARD HANNA WNY INC.
