18 Albert Court, Depew, NY 14043
Local realty services provided by:HUNT Real Estate ERA
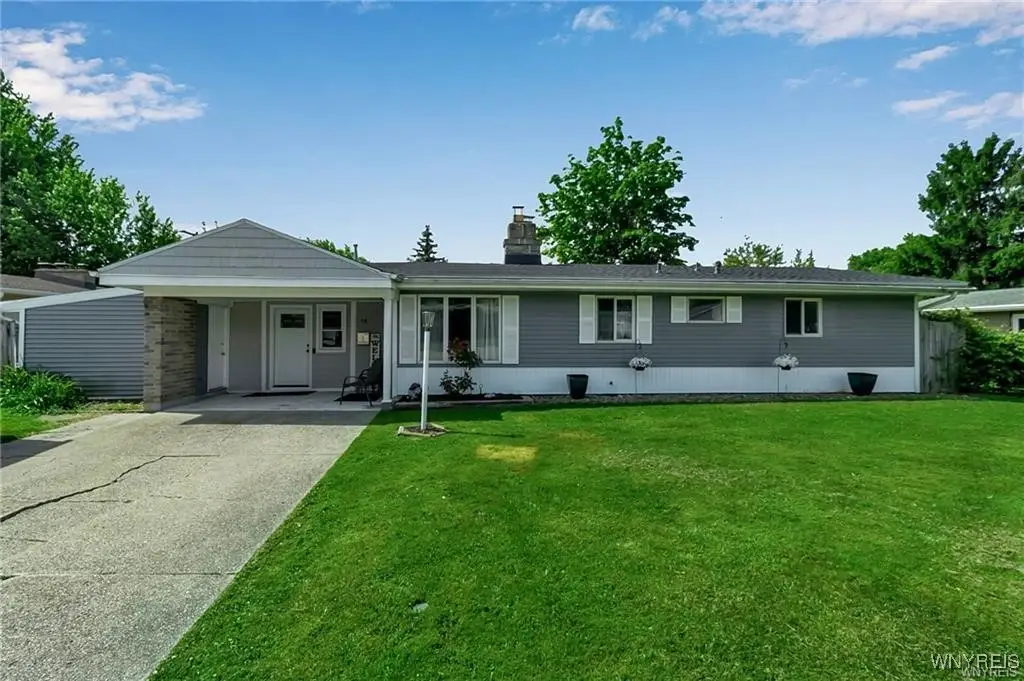
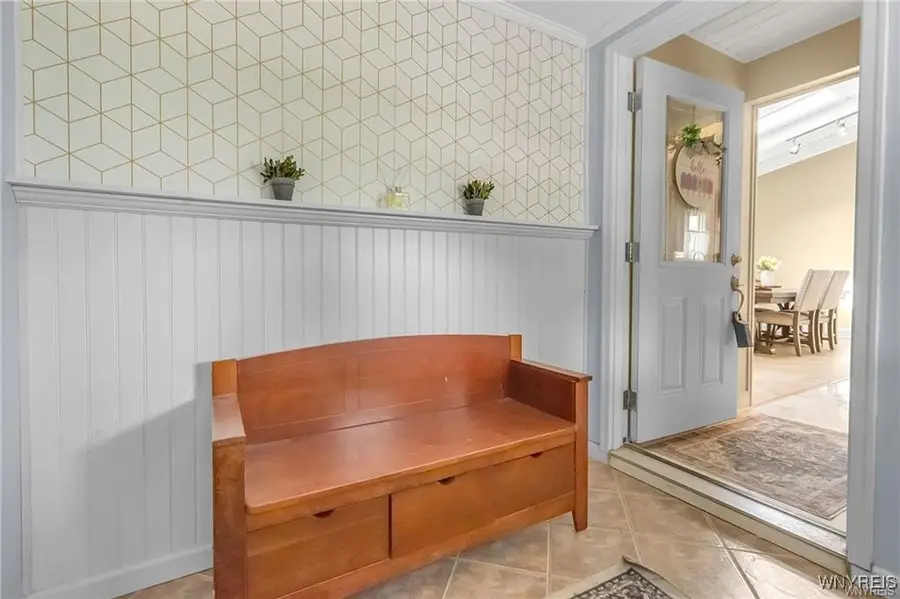

Listed by:
- kayla washunt real estate corporation
MLS#:B1617555
Source:NY_GENRIS
Price summary
- Price:$279,900
- Price per sq. ft.:$154.05
About this home
Welcome to 18 Albert Court, nestled in the Lancaster School District on a peaceful cul-de-sac just off Transit Road. High vaulted ceilings invite you in as the skylights bring plenty of natural light to greet you. Step out back to enjoy the concrete patio and fenced yard. Newly remodeled flooring including porcelain tile floor and herringbone engineered hardwood. Freshly painted interior and a completely remodeled full bath with built-in shower niche, rainfall shower head, body sprayer, new lighting and vanity. The expanded third bedroom features a spacious layout with a cathedral ceiling, plus a versatile adjoining walk-through suite that can be used as a home office or stylish glam space. Other updates include a partial roof tear off, enclosed and remodeled mud room, new HWT installed in 2021, almost all new windows, and a new HVAC system has been installed in the living room. The main HVAC system has been recently updated and a new fan has been installed. Square Footage differs from tax records per appraiser see attachment.
Contact an agent
Home facts
- Year built:1960
- Listing Id #:B1617555
- Added:51 day(s) ago
- Updated:August 14, 2025 at 07:26 AM
Rooms and interior
- Bedrooms:3
- Total bathrooms:2
- Full bathrooms:1
- Half bathrooms:1
- Living area:1,817 sq. ft.
Heating and cooling
- Cooling:Wall Units, Window Units
- Heating:Baseboard, Forced Air, Gas
Structure and exterior
- Roof:Asphalt
- Year built:1960
- Building area:1,817 sq. ft.
- Lot area:0.2 Acres
Schools
- High school:Lancaster High
- Middle school:Lancaster Middle
- Elementary school:John A Sciole Elementary
Utilities
- Water:Connected, Public, Water Connected
- Sewer:Connected, Sewer Connected
Finances and disclosures
- Price:$279,900
- Price per sq. ft.:$154.05
- Tax amount:$6,785
New listings near 18 Albert Court
- Open Sat, 1 to 3pmNew
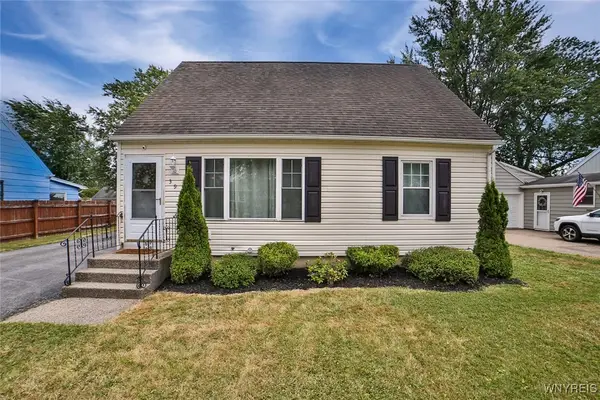 $269,900Active3 beds 2 baths1,260 sq. ft.
$269,900Active3 beds 2 baths1,260 sq. ft.39 Asbury Place, Depew, NY 14043
MLS# B1628218Listed by: KELLER WILLIAMS REALTY WNY - New
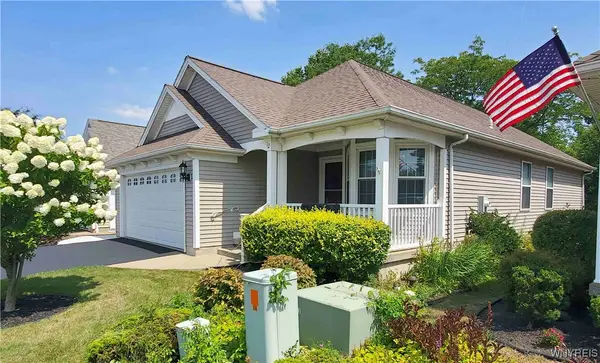 $350,000Active3 beds 2 baths1,584 sq. ft.
$350,000Active3 beds 2 baths1,584 sq. ft.12 Parwood Trail, Depew, NY 14043
MLS# B1630576Listed by: MJ PETERSON REAL ESTATE INC. - New
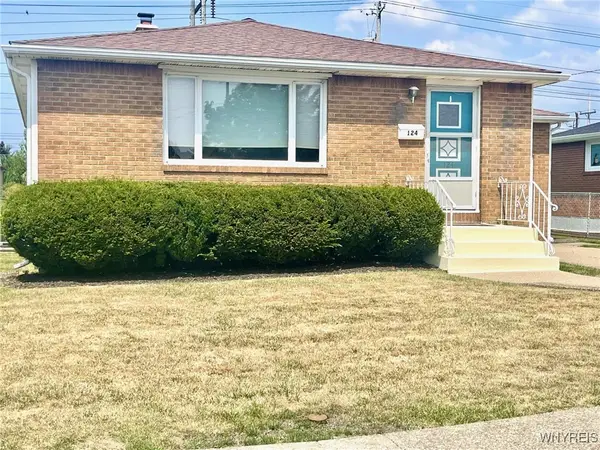 $224,900Active3 beds 1 baths1,092 sq. ft.
$224,900Active3 beds 1 baths1,092 sq. ft.124 Barnabas Drive, Depew, NY 14043
MLS# B1629549Listed by: HOWARD HANNA WNY INC. - Open Sun, 11am to 1pmNew
 $219,900Active3 beds 1 baths1,118 sq. ft.
$219,900Active3 beds 1 baths1,118 sq. ft.15 Wyndmoor Court, Depew, NY 14043
MLS# B1630099Listed by: EXP REALTY - New
 Listed by ERA$149,900Active6 beds 2 baths2,080 sq. ft.
Listed by ERA$149,900Active6 beds 2 baths2,080 sq. ft.72 S Bellevue Avenue, Depew, NY 14043
MLS# B1629931Listed by: HUNT REAL ESTATE CORPORATION - New
 $350,000Active3 beds 2 baths1,584 sq. ft.
$350,000Active3 beds 2 baths1,584 sq. ft.12 Parwood Trail, Depew, NY 14043
MLS# B1629859Listed by: MJ PETERSON REAL ESTATE INC. - New
 Listed by ERA$339,900Active6 beds 4 baths2,488 sq. ft.
Listed by ERA$339,900Active6 beds 4 baths2,488 sq. ft.100 Sebring Drive, Depew, NY 14043
MLS# B1629536Listed by: HUNT REAL ESTATE CORPORATION - New
 Listed by ERA$329,900Active6 beds 2 baths2,380 sq. ft.
Listed by ERA$329,900Active6 beds 2 baths2,380 sq. ft.84 S Bellevue Avenue, Depew, NY 14043
MLS# B1629572Listed by: HUNT REAL ESTATE CORPORATION  $199,999Pending4 beds 2 baths1,750 sq. ft.
$199,999Pending4 beds 2 baths1,750 sq. ft.366 Penora Street, Depew, NY 14043
MLS# B1629322Listed by: WNY METRO ROBERTS REALTY- New
 $249,900Active3 beds 2 baths1,064 sq. ft.
$249,900Active3 beds 2 baths1,064 sq. ft.267 Dean Road, Depew, NY 14043
MLS# B1628748Listed by: HOWARD HANNA WNY INC.
