196 Wayside Drive, Depew, NY 14043
Local realty services provided by:HUNT Real Estate ERA
Listed by: adele l cloutier
Office: danahy real estate
MLS#:B1641905
Source:NY_GENRIS
Price summary
- Price:$315,000
- Price per sq. ft.:$215.46
About this home
Everything your heart desires is right here in Depew! 196 Wayside is a painstakingly pristine ranch that was built in 1974, yet rivals a new-build! Nestled in the Village of Depew, Lancaster schools, this 1462 sq. ft. ranch offers an attached 2 car garage, wide concrete driveway, 3 ample sized bedrooms and plenty of room throughout the fully open concept! Gleaming walnut hardwoods highlight the living & dining areas and kitchen, which was fully remodeled in 2019, with granite counters, walnut shaker-style cabinetry, stainless steel appliances which stay with the home, and timeless glass tile backsplash. Rounding out the living area is a naturally lit rear family room with French doors leading out to the stamped concrete patio offering a perfect multi-seasonal entertaining area. Full bath was remodeled in 2017 w/ glass subway tile, ceramic floors & solid surface countertop. The home also features central air and a whole house generator ($10,000) was installed within the past two years. Mechanics in great condition and the huge basement offers an immense amount of storage as well as finishing options, if desired. Close to all amenities and commuter routes! This beauty will be OPEN Saturday 10/4 from 12-2, with offer review beginning October 10th at 4pm.
Contact an agent
Home facts
- Year built:1974
- Listing ID #:B1641905
- Added:44 day(s) ago
- Updated:November 15, 2025 at 09:07 AM
Rooms and interior
- Bedrooms:3
- Total bathrooms:1
- Full bathrooms:1
- Living area:1,462 sq. ft.
Heating and cooling
- Cooling:Central Air
- Heating:Forced Air, Gas
Structure and exterior
- Roof:Asphalt
- Year built:1974
- Building area:1,462 sq. ft.
- Lot area:0.2 Acres
Utilities
- Water:Connected, Public, Water Connected
- Sewer:Connected, Sewer Connected
Finances and disclosures
- Price:$315,000
- Price per sq. ft.:$215.46
- Tax amount:$6,046
New listings near 196 Wayside Drive
- New
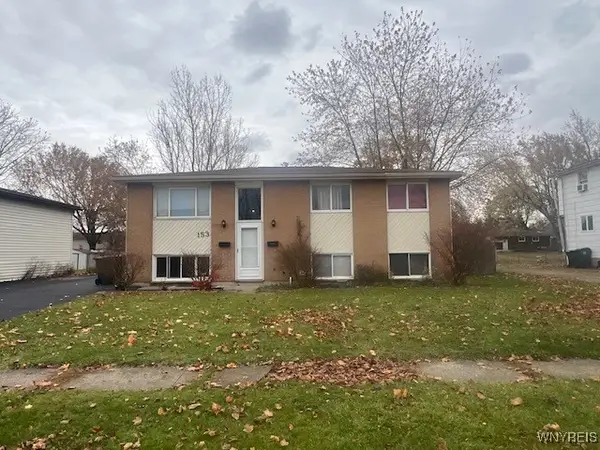 $199,900Active6 beds 2 baths1,976 sq. ft.
$199,900Active6 beds 2 baths1,976 sq. ft.153 Argus Drive, Depew, NY 14043
MLS# B1650985Listed by: REALTY WG - New
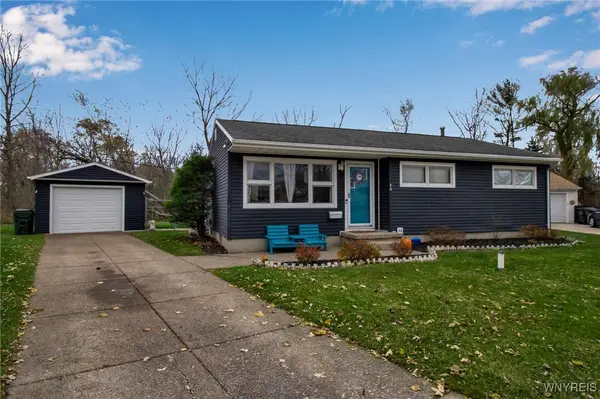 $214,900Active3 beds 1 baths1,004 sq. ft.
$214,900Active3 beds 1 baths1,004 sq. ft.40 Rogers Drive, Depew, NY 14043
MLS# B1650922Listed by: HOWARD HANNA WNY INC. - New
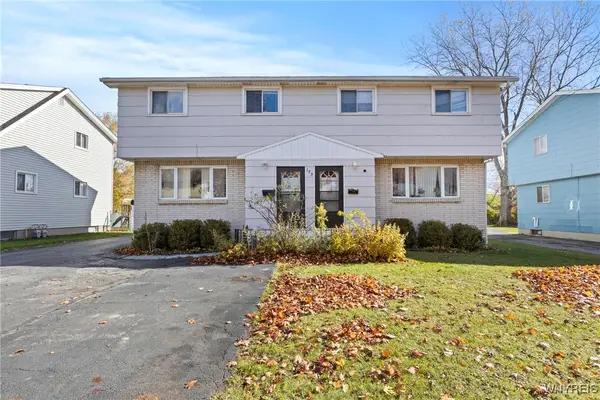 $219,900Active6 beds 4 baths2,286 sq. ft.
$219,900Active6 beds 4 baths2,286 sq. ft.175 Argus Drive, Depew, NY 14043
MLS# B1650198Listed by: EXP REALTY - New
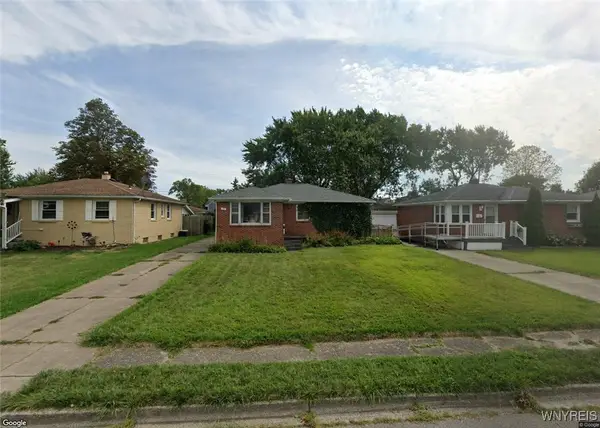 Listed by ERA$134,900Active3 beds 1 baths1,014 sq. ft.
Listed by ERA$134,900Active3 beds 1 baths1,014 sq. ft.73 Harvard Avenue, Depew, NY 14043
MLS# B1649680Listed by: HUNT REAL ESTATE CORPORATION - Open Sat, 11am to 1pmNew
 Listed by ERA$224,900Active3 beds 1 baths1,008 sq. ft.
Listed by ERA$224,900Active3 beds 1 baths1,008 sq. ft.51 W 2nd Street, Depew, NY 14043
MLS# B1649524Listed by: HUNT REAL ESTATE CORPORATION - New
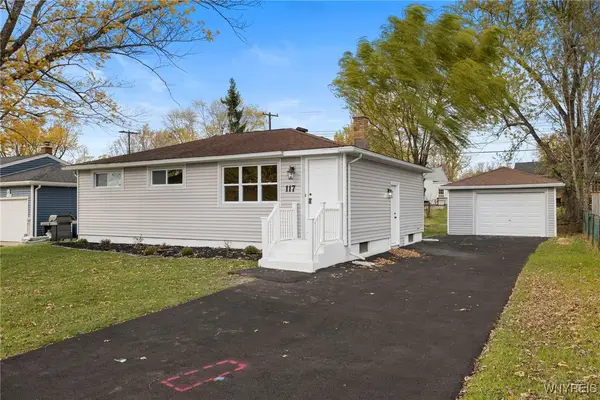 Listed by ERA$209,900Active3 beds 1 baths936 sq. ft.
Listed by ERA$209,900Active3 beds 1 baths936 sq. ft.117 Albert Street, Depew, NY 14043
MLS# B1649668Listed by: HUNT REAL ESTATE CORPORATION 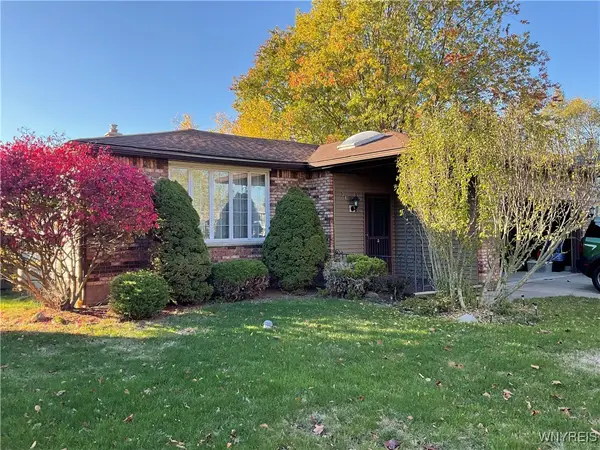 $285,000Active3 beds 2 baths1,534 sq. ft.
$285,000Active3 beds 2 baths1,534 sq. ft.14 Autumn Lane, Depew, NY 14043
MLS# B1648065Listed by: RE/MAX PRECISION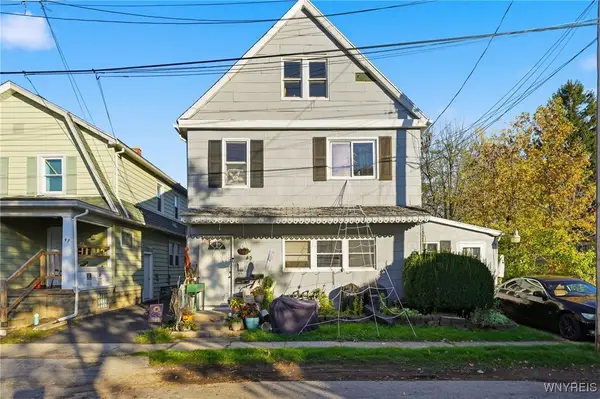 Listed by ERA$219,000Active5 beds 4 baths2,240 sq. ft.
Listed by ERA$219,000Active5 beds 4 baths2,240 sq. ft.45 Crane Street, Depew, NY 14043
MLS# B1647346Listed by: HUNT REAL ESTATE CORPORATION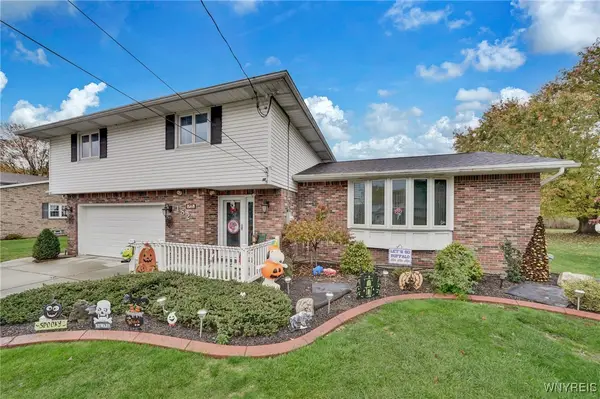 $579,900Active3 beds 2 baths2,195 sq. ft.
$579,900Active3 beds 2 baths2,195 sq. ft.182 Messer Avenue, Depew, NY 14043
MLS# B1647018Listed by: REALTY ONE GROUP EMPOWER- Open Sat, 1 to 3pm
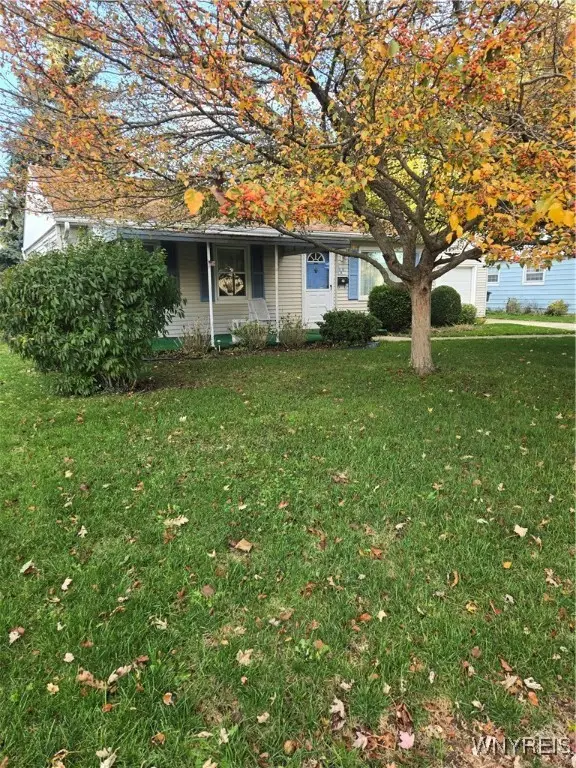 $221,500Active3 beds 1 baths888 sq. ft.
$221,500Active3 beds 1 baths888 sq. ft.29 Lee Street, Depew, NY 14043
MLS# B1646326Listed by: MJ PETERSON REAL ESTATE INC.
