33 Northwood Drive, Depew, NY 14043
Local realty services provided by:HUNT Real Estate ERA
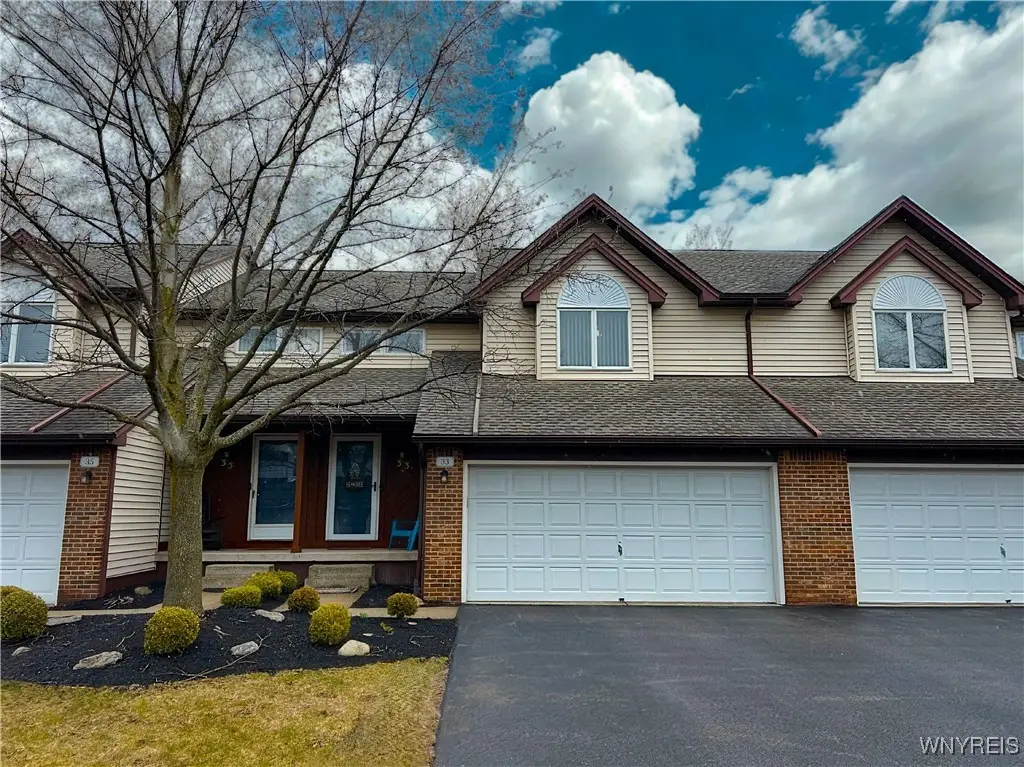
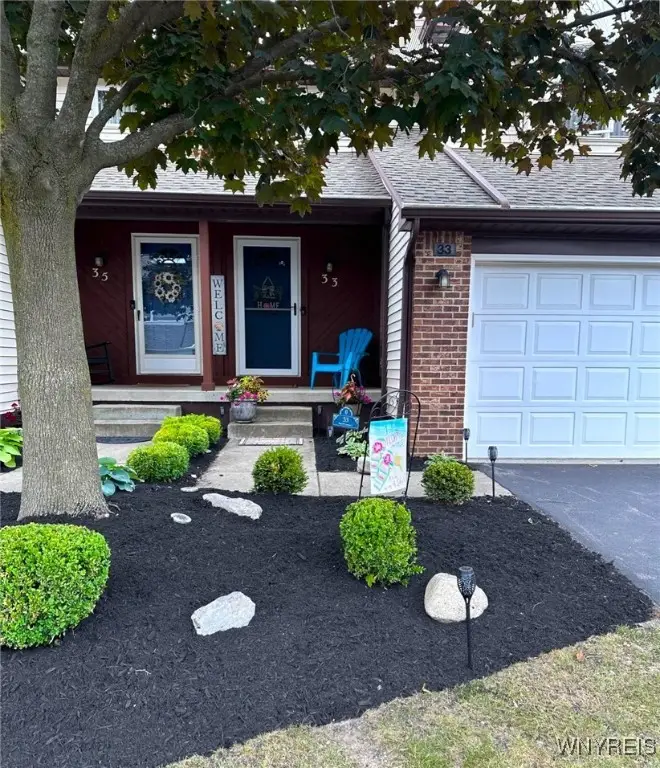
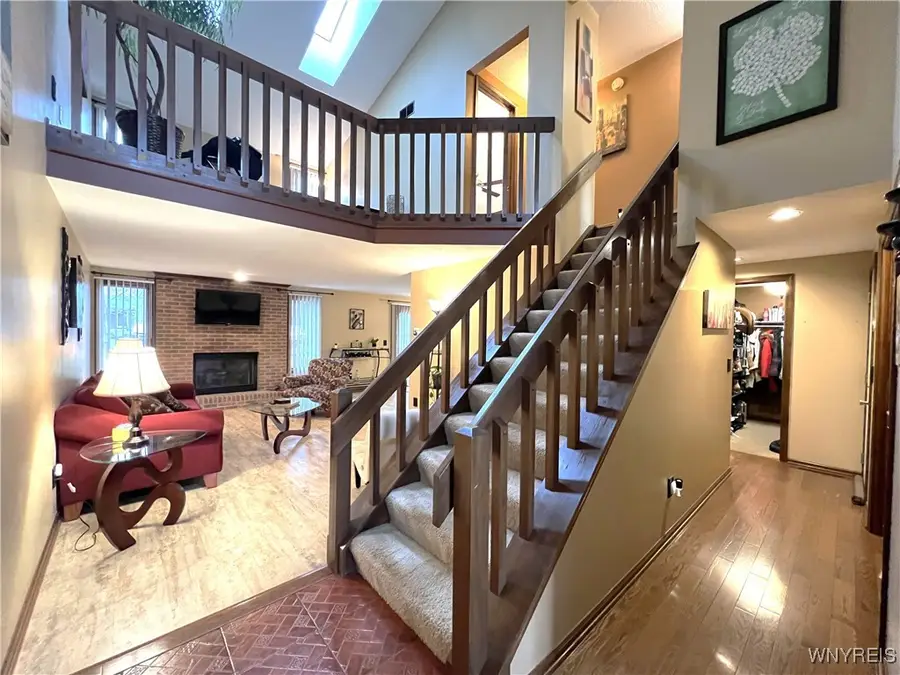
33 Northwood Drive,Depew, NY 14043
$299,900
- 2 Beds
- 2 Baths
- 1,700 sq. ft.
- Townhouse
- Pending
Listed by:robyn sansone
Office:wnybyowner.com
MLS#:B1596268
Source:NY_GENRIS
Price summary
- Price:$299,900
- Price per sq. ft.:$176.41
- Monthly HOA dues:$275
About this home
Discover this stunning townhouse featuring 2 bedrooms and 1.5 bathrooms, designed for both style and comfort. Step into the grand two-story foyer and be captivated by the soaring ceilings and skylights that flood the living room with natural light. Inviting and cozy gas fireplace. Beautiful hardwood floors welcome you at the entrance and continue through the foyer and kitchen, while newer laminate flooring enhances much of the home. The remodeled 2023 kitchen boasts modern finishes and includes a charming coffee nook, perfect for your morning routine. Upstairs, the updated full bathroom and a spacious loft—ideal for a home office or workout space—add to the home's versatility. A sliding door off the kitchen opens to an extended deck, offering great outdoor living space. With laundry in the basement and an option to relocate it to the oversized mudroom, this home is as functional as it is inviting. Don't miss this incredible opportunity! Pets allowed! HOA includes much of the exterior maintenance, landscaping, snow removal, water.
Contact an agent
Home facts
- Year built:1991
- Listing Id #:B1596268
- Added:137 day(s) ago
- Updated:August 14, 2025 at 07:26 AM
Rooms and interior
- Bedrooms:2
- Total bathrooms:2
- Full bathrooms:1
- Half bathrooms:1
- Living area:1,700 sq. ft.
Heating and cooling
- Cooling:Central Air
- Heating:Forced Air, Gas
Structure and exterior
- Year built:1991
- Building area:1,700 sq. ft.
- Lot area:0.04 Acres
Schools
- High school:Lancaster High
- Middle school:Lancaster Middle
Utilities
- Water:Connected, Public, Water Connected
- Sewer:Connected, Sewer Connected
Finances and disclosures
- Price:$299,900
- Price per sq. ft.:$176.41
- Tax amount:$5,529
New listings near 33 Northwood Drive
- Open Sat, 1 to 3pmNew
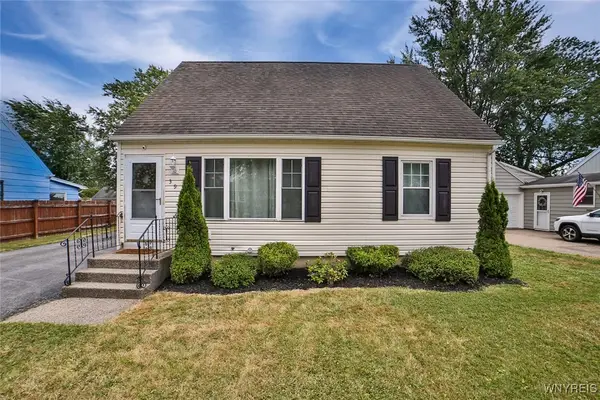 $269,900Active3 beds 2 baths1,260 sq. ft.
$269,900Active3 beds 2 baths1,260 sq. ft.39 Asbury Place, Depew, NY 14043
MLS# B1628218Listed by: KELLER WILLIAMS REALTY WNY - New
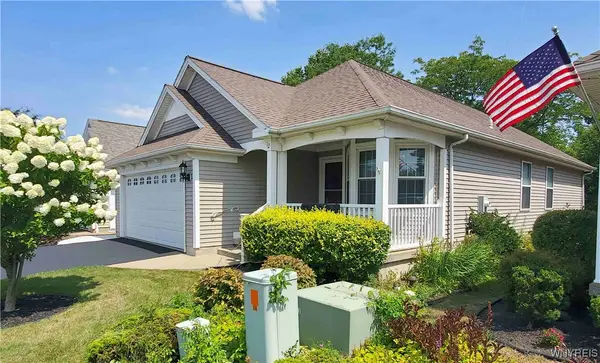 $350,000Active3 beds 2 baths1,584 sq. ft.
$350,000Active3 beds 2 baths1,584 sq. ft.12 Parwood Trail, Depew, NY 14043
MLS# B1630576Listed by: MJ PETERSON REAL ESTATE INC. - New
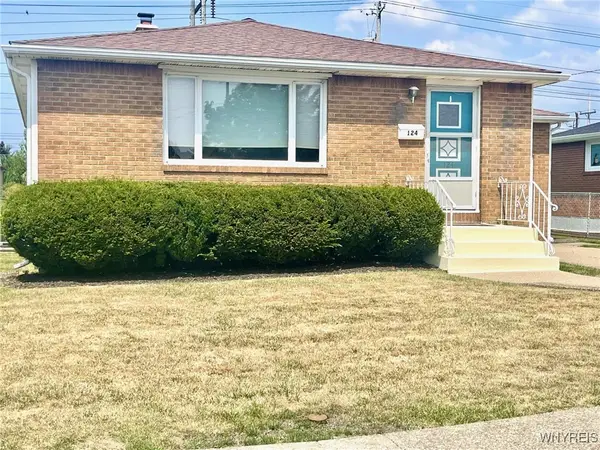 $224,900Active3 beds 1 baths1,092 sq. ft.
$224,900Active3 beds 1 baths1,092 sq. ft.124 Barnabas Drive, Depew, NY 14043
MLS# B1629549Listed by: HOWARD HANNA WNY INC. - Open Sun, 11am to 1pmNew
 $219,900Active3 beds 1 baths1,118 sq. ft.
$219,900Active3 beds 1 baths1,118 sq. ft.15 Wyndmoor Court, Depew, NY 14043
MLS# B1630099Listed by: EXP REALTY - New
 Listed by ERA$149,900Active6 beds 2 baths2,080 sq. ft.
Listed by ERA$149,900Active6 beds 2 baths2,080 sq. ft.72 S Bellevue Avenue, Depew, NY 14043
MLS# B1629931Listed by: HUNT REAL ESTATE CORPORATION - New
 $350,000Active3 beds 2 baths1,584 sq. ft.
$350,000Active3 beds 2 baths1,584 sq. ft.12 Parwood Trail, Depew, NY 14043
MLS# B1629859Listed by: MJ PETERSON REAL ESTATE INC. - New
 Listed by ERA$339,900Active6 beds 4 baths2,488 sq. ft.
Listed by ERA$339,900Active6 beds 4 baths2,488 sq. ft.100 Sebring Drive, Depew, NY 14043
MLS# B1629536Listed by: HUNT REAL ESTATE CORPORATION - New
 Listed by ERA$329,900Active6 beds 2 baths2,380 sq. ft.
Listed by ERA$329,900Active6 beds 2 baths2,380 sq. ft.84 S Bellevue Avenue, Depew, NY 14043
MLS# B1629572Listed by: HUNT REAL ESTATE CORPORATION  $199,999Pending4 beds 2 baths1,750 sq. ft.
$199,999Pending4 beds 2 baths1,750 sq. ft.366 Penora Street, Depew, NY 14043
MLS# B1629322Listed by: WNY METRO ROBERTS REALTY- New
 $249,900Active3 beds 2 baths1,064 sq. ft.
$249,900Active3 beds 2 baths1,064 sq. ft.267 Dean Road, Depew, NY 14043
MLS# B1628748Listed by: HOWARD HANNA WNY INC.
