389 N Creek Drive, Depew, NY 14043
Local realty services provided by:HUNT Real Estate ERA
389 N Creek Drive,Depew, NY 14043
$250,000
- 3 Beds
- 1 Baths
- 1,176 sq. ft.
- Single family
- Pending
Listed by: james j conley
Office: mj peterson real estate inc.
MLS#:B1638799
Source:NY_GENRIS
Price summary
- Price:$250,000
- Price per sq. ft.:$212.59
About this home
VR Pricing: Seller will consider offers between $250,000 – $300,000+. Welcome to 389 North Creek Dr—an inviting ranch in a quaint, walkable neighborhood of Depew with quick access to shopping, dining, and the thruway. Backing to Scajaquada Creek with riparian rights, this nearly 1,200 sq. ft. home offers 3 bedrooms, 1 full bath, and thoughtful updates inside and out. Step inside to soaring cathedral ceilings and hardwood floors in the spacious family room, anchored by a gas-insert fireplace with built-in shelving. A charming dining nook flows into the large kitchen featuring Corian countertops, abundant cabinetry, stainless steel stove, dishwasher, and space for additional shelving. Down the hall, three well-sized bedrooms with hardwood floors and neutral tones share a stylish full bath with subway tile tub/shower surround and oversized vanity. The lower level adds approx. 500 sq. ft. of flexible living space—ideal for a gym, media room, or play area—plus a walk-in cedar closet. Updated mechanics include high-efficiency furnace, central air, 100-amp electrical, new plumbing including new sewer line (2025), vinyl windows, and poured concrete foundation. Outside, enjoy a 1.5-car attached garage leading to a charming three-season room with box beam ceilings, opening to a massive deck and fully fenced yard with creek access. Additional highlights include an architectural roof (2013 on home, 2024 on 3-season room), concrete driveway with pull-off pad, storage shed, and low-maintenance vinyl siding. Set in the Maryvale School District, this home combines character, function, and modern comfort—ready to move in and enjoy from day one!
Contact an agent
Home facts
- Year built:1966
- Listing ID #:B1638799
- Added:57 day(s) ago
- Updated:November 15, 2025 at 09:06 AM
Rooms and interior
- Bedrooms:3
- Total bathrooms:1
- Full bathrooms:1
- Living area:1,176 sq. ft.
Heating and cooling
- Cooling:Central Air
- Heating:Forced Air, Gas
Structure and exterior
- Roof:Asphalt, Membrane, Pitched, Rubber, Shingle
- Year built:1966
- Building area:1,176 sq. ft.
- Lot area:0.22 Acres
Schools
- High school:Maryvale High
- Middle school:Maryvale Middle
- Elementary school:Maryvale Primary
Utilities
- Water:Connected, Public, Water Connected
- Sewer:Connected, Sewer Connected
Finances and disclosures
- Price:$250,000
- Price per sq. ft.:$212.59
- Tax amount:$7,221
New listings near 389 N Creek Drive
- New
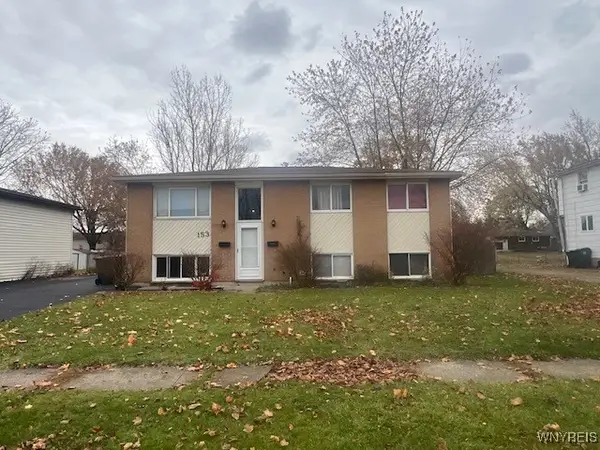 $199,900Active6 beds 2 baths1,976 sq. ft.
$199,900Active6 beds 2 baths1,976 sq. ft.153 Argus Drive, Depew, NY 14043
MLS# B1650985Listed by: REALTY WG - New
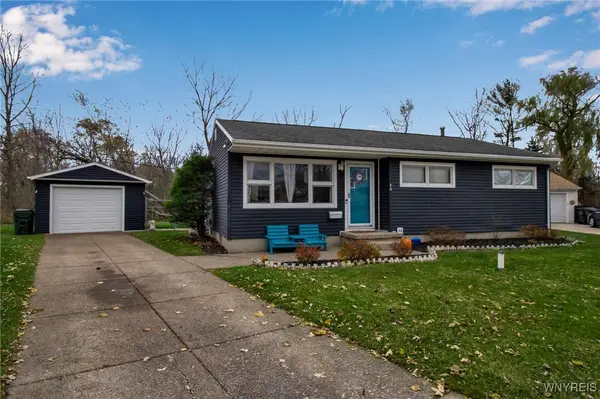 $214,900Active3 beds 1 baths1,004 sq. ft.
$214,900Active3 beds 1 baths1,004 sq. ft.40 Rogers Drive, Depew, NY 14043
MLS# B1650922Listed by: HOWARD HANNA WNY INC. - New
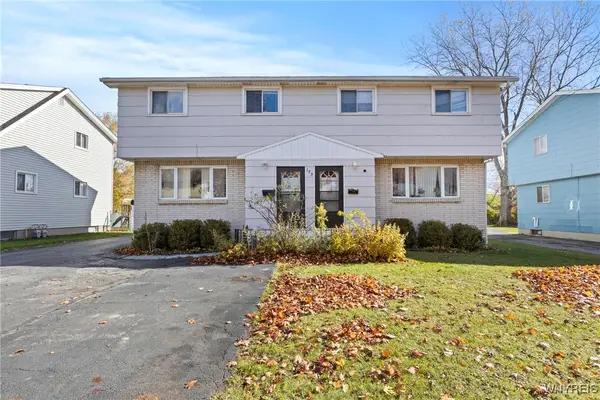 $219,900Active6 beds 4 baths2,286 sq. ft.
$219,900Active6 beds 4 baths2,286 sq. ft.175 Argus Drive, Depew, NY 14043
MLS# B1650198Listed by: EXP REALTY - New
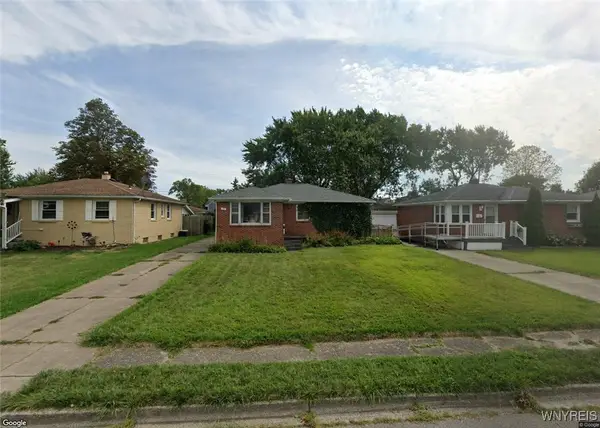 Listed by ERA$134,900Active3 beds 1 baths1,014 sq. ft.
Listed by ERA$134,900Active3 beds 1 baths1,014 sq. ft.73 Harvard Avenue, Depew, NY 14043
MLS# B1649680Listed by: HUNT REAL ESTATE CORPORATION - Open Sat, 11am to 1pmNew
 Listed by ERA$224,900Active3 beds 1 baths1,008 sq. ft.
Listed by ERA$224,900Active3 beds 1 baths1,008 sq. ft.51 W 2nd Street, Depew, NY 14043
MLS# B1649524Listed by: HUNT REAL ESTATE CORPORATION - New
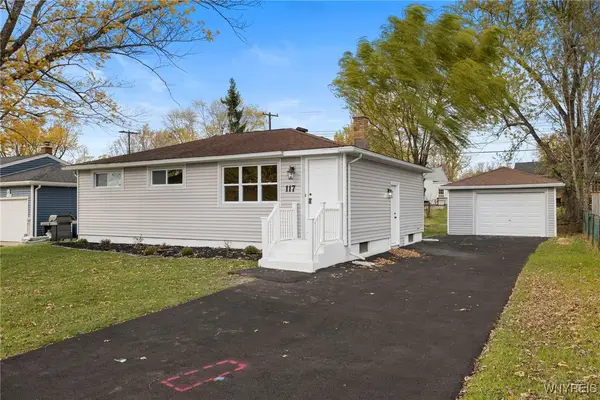 Listed by ERA$209,900Active3 beds 1 baths936 sq. ft.
Listed by ERA$209,900Active3 beds 1 baths936 sq. ft.117 Albert Street, Depew, NY 14043
MLS# B1649668Listed by: HUNT REAL ESTATE CORPORATION 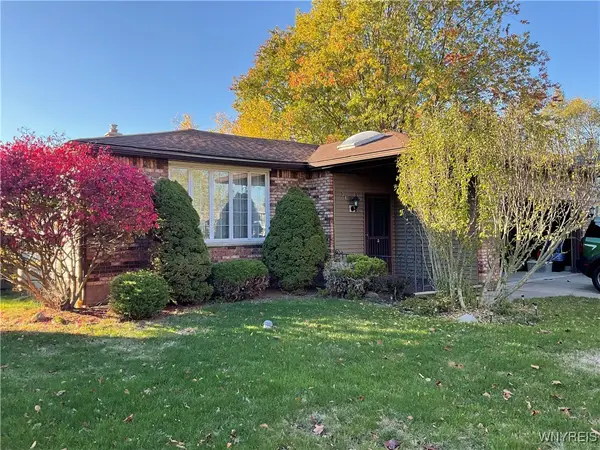 $285,000Active3 beds 2 baths1,534 sq. ft.
$285,000Active3 beds 2 baths1,534 sq. ft.14 Autumn Lane, Depew, NY 14043
MLS# B1648065Listed by: RE/MAX PRECISION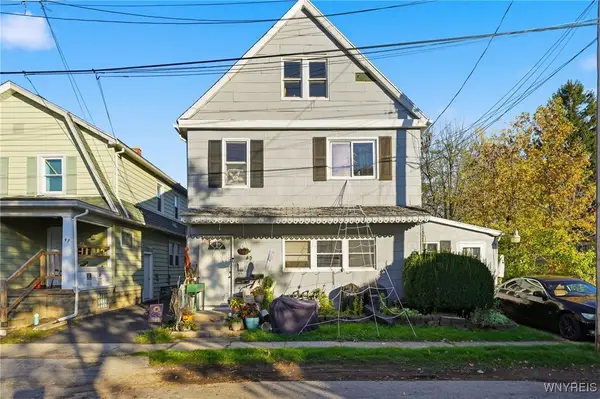 Listed by ERA$219,000Active5 beds 4 baths2,240 sq. ft.
Listed by ERA$219,000Active5 beds 4 baths2,240 sq. ft.45 Crane Street, Depew, NY 14043
MLS# B1647346Listed by: HUNT REAL ESTATE CORPORATION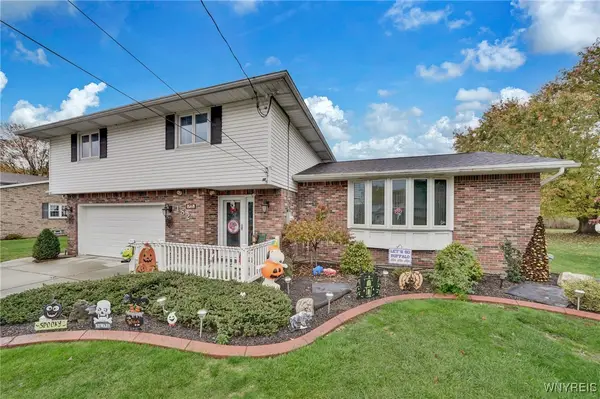 $579,900Active3 beds 2 baths2,195 sq. ft.
$579,900Active3 beds 2 baths2,195 sq. ft.182 Messer Avenue, Depew, NY 14043
MLS# B1647018Listed by: REALTY ONE GROUP EMPOWER- Open Sat, 1 to 3pm
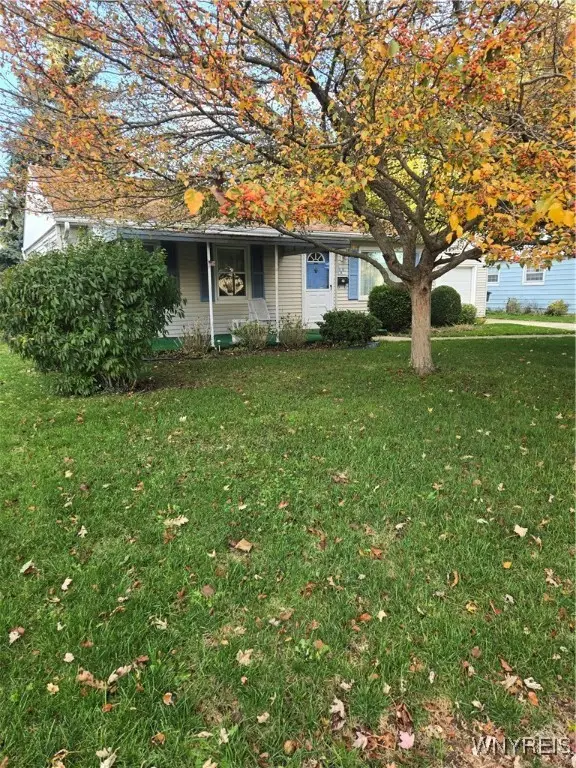 $221,500Active3 beds 1 baths888 sq. ft.
$221,500Active3 beds 1 baths888 sq. ft.29 Lee Street, Depew, NY 14043
MLS# B1646326Listed by: MJ PETERSON REAL ESTATE INC.
