51 S Prince Drive, Depew, NY 14043
Local realty services provided by:ERA Team VP Real Estate

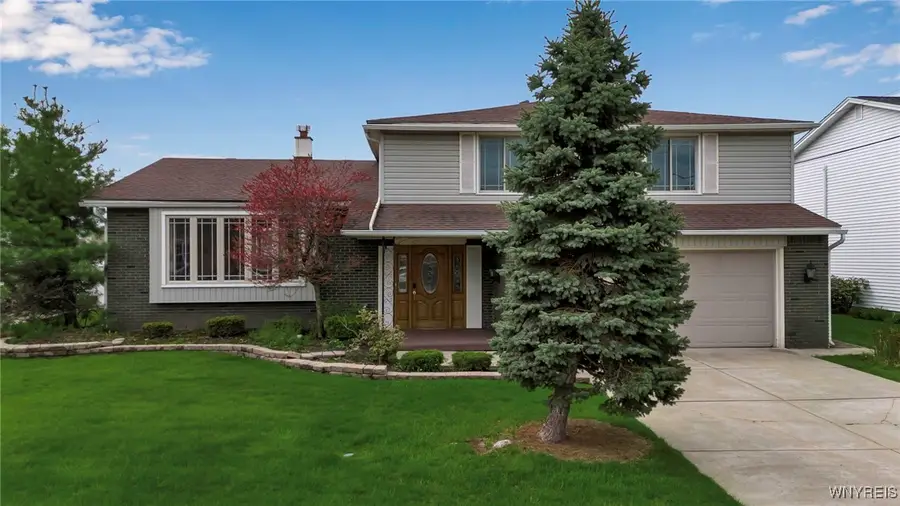
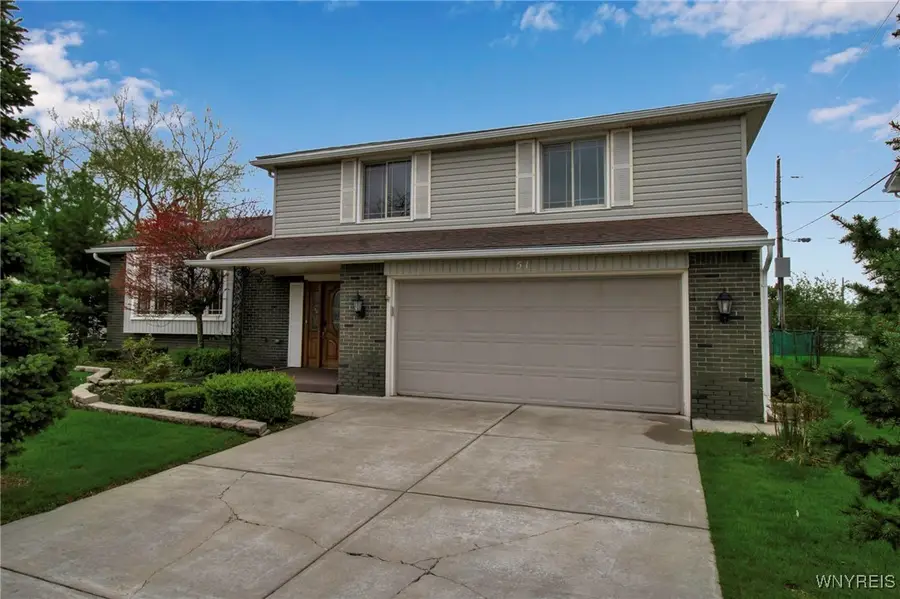
Listed by:merritt kreutzer
Office:exp realty
MLS#:B1605971
Source:NY_GENRIS
Price summary
- Price:$274,900
- Price per sq. ft.:$142.14
About this home
Nestled in a well-established, pride-filled neighborhood within the Depew School District, this 4-bedroom split-level home offers more than just square footage—it offers opportunity! The vaulted ceilings flood the home with natural light and the original hardwood floors throughout the main and upper levels add timeless charm and durability—ready to be customized with your personal touch. The lower level offers versatility with a spacious flex area—perfect for a home office, media room, or additional family hangout. You’ll also find a convenient half bath and sliding doors that lead out to a covered back patio and fully fenced yard. The layout is smart and functional, the structure is solid, and with a little vision, you could unlock instant equity and transform this space into the perfect blend of comfort and value. Whether you’re a first-time buyer, a savvy investor, or someone ready to create their forever home, 51 S. Prince is full of potential—and ready for its next chapter! Open House Sat 5/17 11-1; Offers due Tue 5/20 at 9am
Contact an agent
Home facts
- Year built:1970
- Listing Id #:B1605971
- Added:94 day(s) ago
- Updated:August 14, 2025 at 07:26 AM
Rooms and interior
- Bedrooms:4
- Total bathrooms:2
- Full bathrooms:1
- Half bathrooms:1
- Living area:1,934 sq. ft.
Heating and cooling
- Heating:Baseboard, Gas
Structure and exterior
- Year built:1970
- Building area:1,934 sq. ft.
- Lot area:0.16 Acres
Utilities
- Water:Connected, Public, Water Connected
- Sewer:Connected, Sewer Connected
Finances and disclosures
- Price:$274,900
- Price per sq. ft.:$142.14
- Tax amount:$6,196
New listings near 51 S Prince Drive
- Open Sat, 1 to 3pmNew
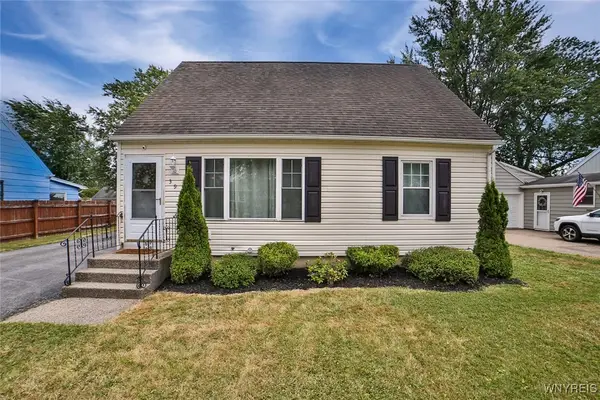 $269,900Active3 beds 2 baths1,260 sq. ft.
$269,900Active3 beds 2 baths1,260 sq. ft.39 Asbury Place, Depew, NY 14043
MLS# B1628218Listed by: KELLER WILLIAMS REALTY WNY - New
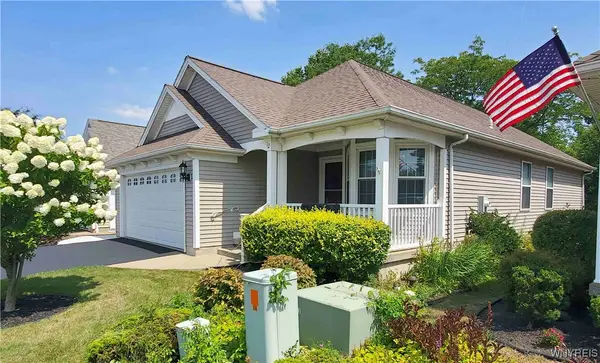 $350,000Active3 beds 2 baths1,584 sq. ft.
$350,000Active3 beds 2 baths1,584 sq. ft.12 Parwood Trail, Depew, NY 14043
MLS# B1630576Listed by: MJ PETERSON REAL ESTATE INC. - New
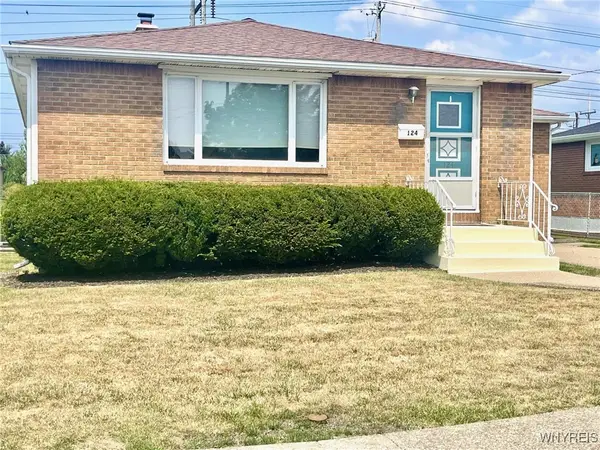 $224,900Active3 beds 1 baths1,092 sq. ft.
$224,900Active3 beds 1 baths1,092 sq. ft.124 Barnabas Drive, Depew, NY 14043
MLS# B1629549Listed by: HOWARD HANNA WNY INC. - Open Sun, 11am to 1pmNew
 $219,900Active3 beds 1 baths1,118 sq. ft.
$219,900Active3 beds 1 baths1,118 sq. ft.15 Wyndmoor Court, Depew, NY 14043
MLS# B1630099Listed by: EXP REALTY - New
 Listed by ERA$149,900Active6 beds 2 baths2,080 sq. ft.
Listed by ERA$149,900Active6 beds 2 baths2,080 sq. ft.72 S Bellevue Avenue, Depew, NY 14043
MLS# B1629931Listed by: HUNT REAL ESTATE CORPORATION - New
 $350,000Active3 beds 2 baths1,584 sq. ft.
$350,000Active3 beds 2 baths1,584 sq. ft.12 Parwood Trail, Depew, NY 14043
MLS# B1629859Listed by: MJ PETERSON REAL ESTATE INC. - New
 Listed by ERA$339,900Active6 beds 4 baths2,488 sq. ft.
Listed by ERA$339,900Active6 beds 4 baths2,488 sq. ft.100 Sebring Drive, Depew, NY 14043
MLS# B1629536Listed by: HUNT REAL ESTATE CORPORATION - New
 Listed by ERA$329,900Active6 beds 2 baths2,380 sq. ft.
Listed by ERA$329,900Active6 beds 2 baths2,380 sq. ft.84 S Bellevue Avenue, Depew, NY 14043
MLS# B1629572Listed by: HUNT REAL ESTATE CORPORATION  $199,999Pending4 beds 2 baths1,750 sq. ft.
$199,999Pending4 beds 2 baths1,750 sq. ft.366 Penora Street, Depew, NY 14043
MLS# B1629322Listed by: WNY METRO ROBERTS REALTY- New
 $249,900Active3 beds 2 baths1,064 sq. ft.
$249,900Active3 beds 2 baths1,064 sq. ft.267 Dean Road, Depew, NY 14043
MLS# B1628748Listed by: HOWARD HANNA WNY INC.
