52 Anthony Drive, Depew, NY 14043
Local realty services provided by:HUNT Real Estate ERA
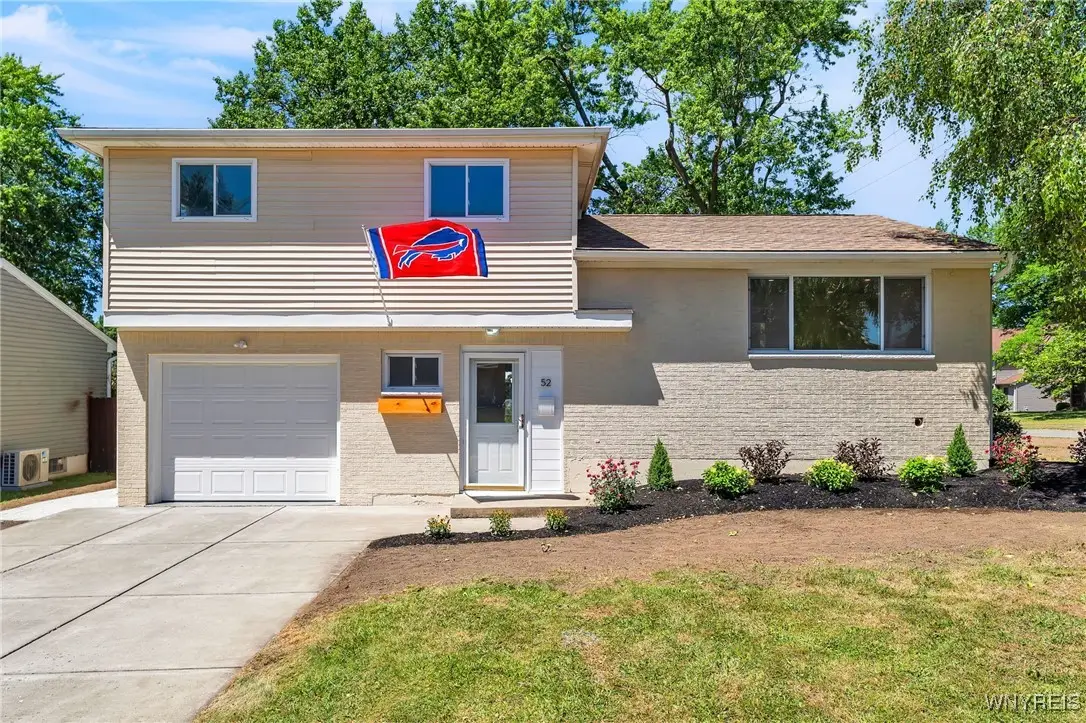

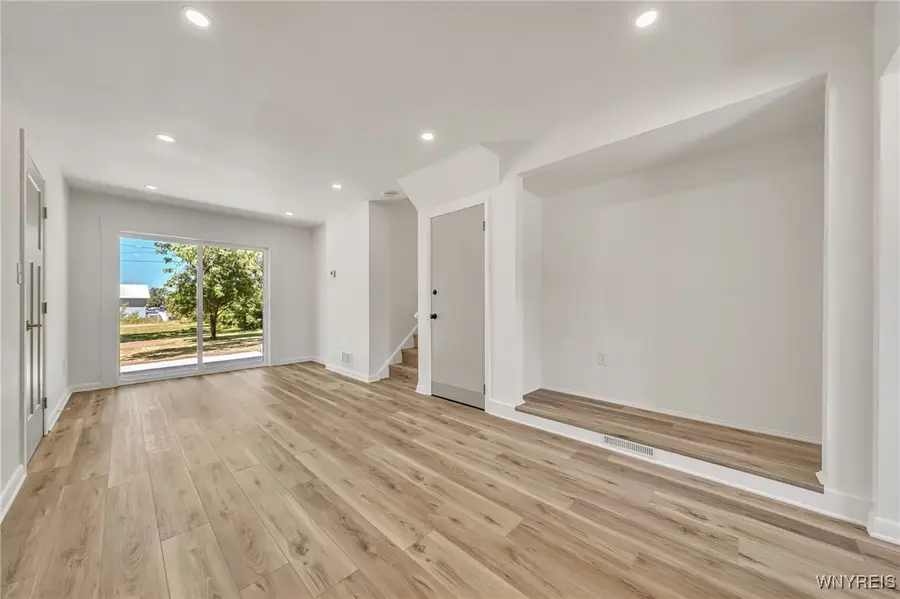
52 Anthony Drive,Depew, NY 14043
$299,900
- 3 Beds
- 2 Baths
- 1,404 sq. ft.
- Single family
- Pending
Listed by:dante santora
Office:good carbon community llc.
MLS#:B1623671
Source:NY_GENRIS
Price summary
- Price:$299,900
- Price per sq. ft.:$213.6
About this home
Beautifully renovated split-level home in the sought-after Lancaster School District! This turn-key, move-in-ready property offers 3 spacious bedrooms and 1.5 updated bathrooms. Step inside to find brand-new luxury vinyl flooring, fresh paint throughout, and a bright, open layout. The kitchen features all-new cabinetry, sleek stainless steel appliances, and stylish finishes. The bathrooms have been completely modernized with updated fixtures and finishes. Outside, enjoy a newly installed paver patio and walkway, perfect for entertaining, along with professional landscaping that enhances the curb appeal. Additional highlights include a brand-new roof on the lower level, a mix of durable brick and siding exterior, and ample natural light throughout. This home combines quality craftsmanship with modern design—a must-see for any buyer! BRAND NEW hot water tank, updated furnace, A/C, and windows! Open Houses Saturday July 26th 1-3pm and Sunday July 27th 11-1pm. Offers, if any, will be due by 12pm (noon) Tuesday July 29.
Contact an agent
Home facts
- Year built:1962
- Listing Id #:B1623671
- Added:23 day(s) ago
- Updated:August 14, 2025 at 07:26 AM
Rooms and interior
- Bedrooms:3
- Total bathrooms:2
- Full bathrooms:1
- Half bathrooms:1
- Living area:1,404 sq. ft.
Heating and cooling
- Cooling:Central Air
- Heating:Forced Air, Gas
Structure and exterior
- Roof:Asphalt, Shingle
- Year built:1962
- Building area:1,404 sq. ft.
- Lot area:0.22 Acres
Schools
- High school:Lancaster High
- Middle school:Lancaster Middle
- Elementary school:John A Sciole Elementary
Utilities
- Water:Connected, Public, Water Connected
- Sewer:Connected, Sewer Connected
Finances and disclosures
- Price:$299,900
- Price per sq. ft.:$213.6
- Tax amount:$5,050
New listings near 52 Anthony Drive
- Open Sat, 1 to 3pmNew
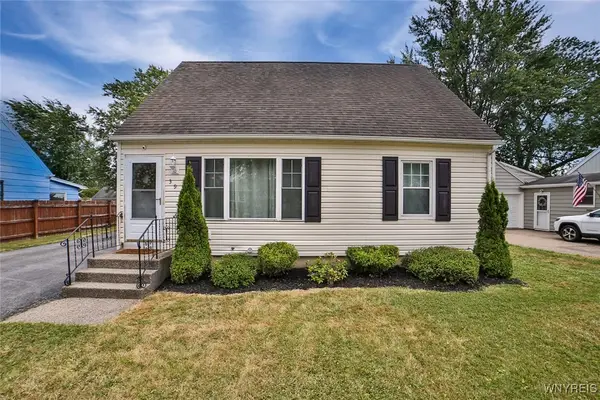 $269,900Active3 beds 2 baths1,260 sq. ft.
$269,900Active3 beds 2 baths1,260 sq. ft.39 Asbury Place, Depew, NY 14043
MLS# B1628218Listed by: KELLER WILLIAMS REALTY WNY - New
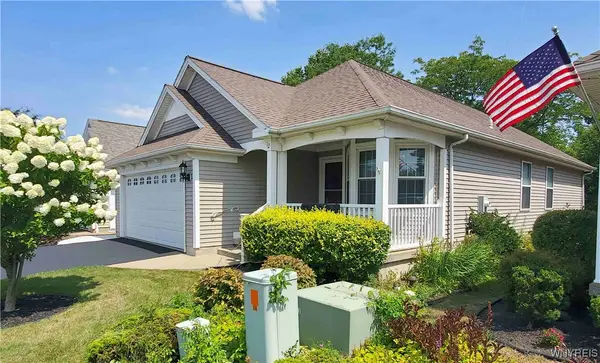 $350,000Active3 beds 2 baths1,584 sq. ft.
$350,000Active3 beds 2 baths1,584 sq. ft.12 Parwood Trail, Depew, NY 14043
MLS# B1630576Listed by: MJ PETERSON REAL ESTATE INC. - New
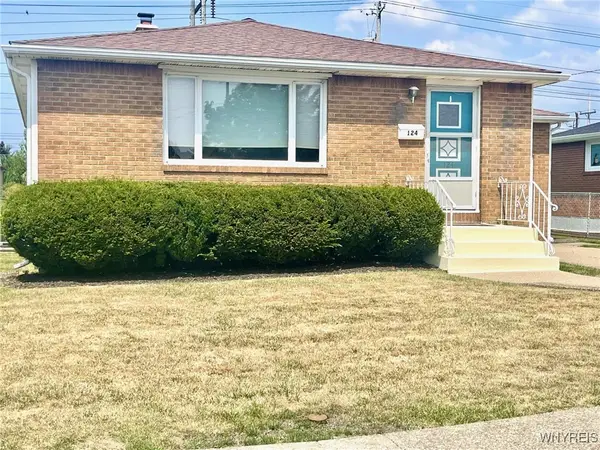 $224,900Active3 beds 1 baths1,092 sq. ft.
$224,900Active3 beds 1 baths1,092 sq. ft.124 Barnabas Drive, Depew, NY 14043
MLS# B1629549Listed by: HOWARD HANNA WNY INC. - Open Sun, 11am to 1pmNew
 $219,900Active3 beds 1 baths1,118 sq. ft.
$219,900Active3 beds 1 baths1,118 sq. ft.15 Wyndmoor Court, Depew, NY 14043
MLS# B1630099Listed by: EXP REALTY - New
 Listed by ERA$149,900Active6 beds 2 baths2,080 sq. ft.
Listed by ERA$149,900Active6 beds 2 baths2,080 sq. ft.72 S Bellevue Avenue, Depew, NY 14043
MLS# B1629931Listed by: HUNT REAL ESTATE CORPORATION - New
 $350,000Active3 beds 2 baths1,584 sq. ft.
$350,000Active3 beds 2 baths1,584 sq. ft.12 Parwood Trail, Depew, NY 14043
MLS# B1629859Listed by: MJ PETERSON REAL ESTATE INC. - New
 Listed by ERA$339,900Active6 beds 4 baths2,488 sq. ft.
Listed by ERA$339,900Active6 beds 4 baths2,488 sq. ft.100 Sebring Drive, Depew, NY 14043
MLS# B1629536Listed by: HUNT REAL ESTATE CORPORATION - New
 Listed by ERA$329,900Active6 beds 2 baths2,380 sq. ft.
Listed by ERA$329,900Active6 beds 2 baths2,380 sq. ft.84 S Bellevue Avenue, Depew, NY 14043
MLS# B1629572Listed by: HUNT REAL ESTATE CORPORATION  $199,999Pending4 beds 2 baths1,750 sq. ft.
$199,999Pending4 beds 2 baths1,750 sq. ft.366 Penora Street, Depew, NY 14043
MLS# B1629322Listed by: WNY METRO ROBERTS REALTY- New
 $249,900Active3 beds 2 baths1,064 sq. ft.
$249,900Active3 beds 2 baths1,064 sq. ft.267 Dean Road, Depew, NY 14043
MLS# B1628748Listed by: HOWARD HANNA WNY INC.
