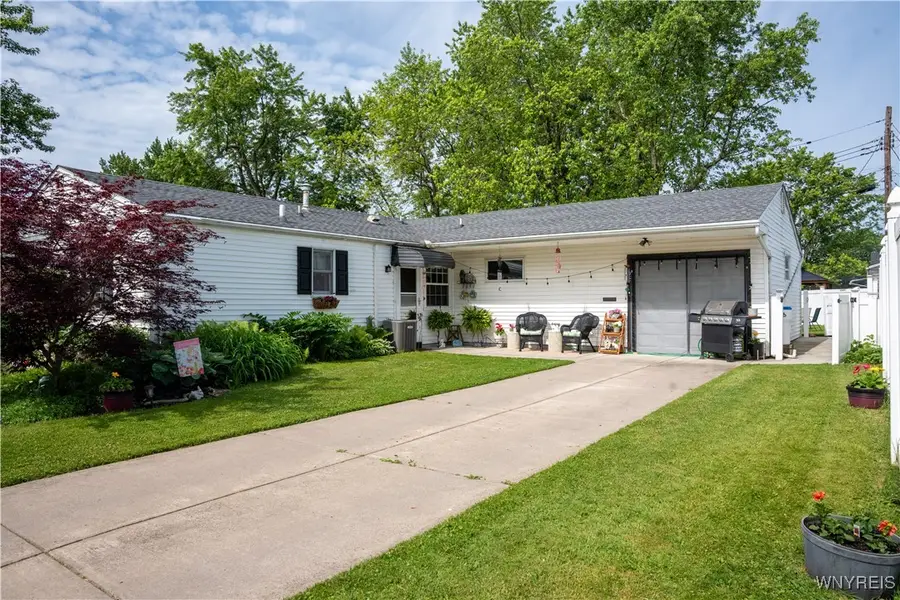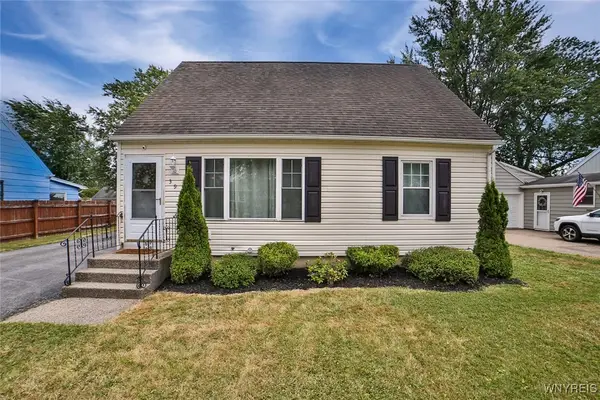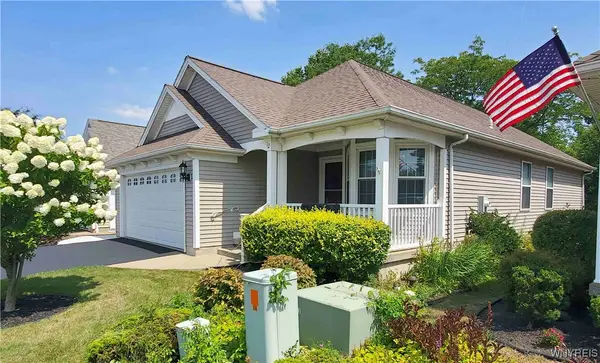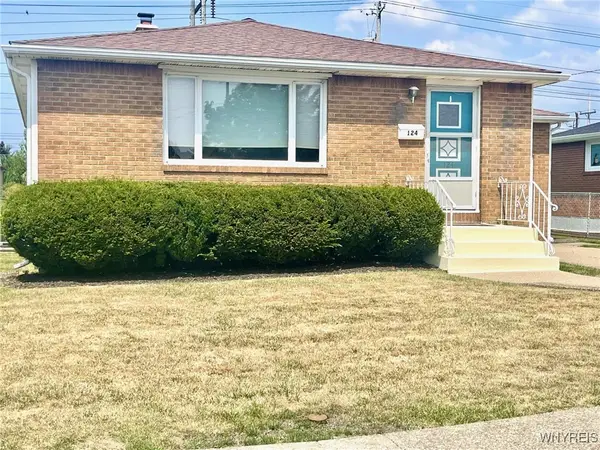78 Michele Drive, Depew, NY 14043
Local realty services provided by:HUNT Real Estate ERA



78 Michele Drive,Depew, NY 14043
$249,900
- 3 Beds
- 1 Baths
- 1,520 sq. ft.
- Single family
- Pending
Listed by:kim pasierb
Office:howard hanna wny inc.
MLS#:B1615813
Source:NY_GENRIS
Price summary
- Price:$249,900
- Price per sq. ft.:$164.41
About this home
Welcome to this beautifully maintained 3-bedroom, 1-bath home located on a quiet street in Depew, within the highly sought-after Lancaster School District. Pride of ownership shines throughout this charming property, featuring all-new landscaping complete with strawberry bushes, a thriving vegetable garden, and lush perennial flower beds. Step outside to enjoy a spacious new concrete patio, perfect for entertaining, surrounded by pretty garden décor and a fully fenced backyard. A patio set, fire table, and grill are included with the sale of the home, along with a newly added storage shed for extra convenience. The concrete driveway leads to a one-car attached garage with a lifestyle screen and a new garage door opener with ample overhead storage. The storage area above the garage can be easily accessed and insulation was blown in a few years ago for energy efficiency. Additional updates include an architectural roof (2022) and gutter guards (2020), ensuring peace of mind for years to come. Inside, the home offers newer plush carpeting and stylish vinyl wood-look laminate flooring. The remodeled kitchen features granite countertops, a new backsplash, updated flooring, and a new window—ideal for home chefs. Off the kitchen is a laundry room with sink. This ranch style home has another bonus room with a door to the backyard that can be used as a 4th bedroom, office or sitting room! The modern bathroom has been beautifully updated with a new bathtub, faucet, modern lighting, and flooring (2023), while the cabinets, toilet, and sink were replaced in 2016. This home has three additional nice sized bedrooms with plenty of closet space and newer carpeting. A high-efficiency furnace was installed in 2023 with a central air conditioning system, just perfect for the warmer summer months! The hot water tank was replaced in 2019. This move-in-ready home offers comfort, style, and updates galore! It is a must-see.
Contact an agent
Home facts
- Year built:1958
- Listing Id #:B1615813
- Added:56 day(s) ago
- Updated:August 14, 2025 at 07:26 AM
Rooms and interior
- Bedrooms:3
- Total bathrooms:1
- Full bathrooms:1
- Living area:1,520 sq. ft.
Heating and cooling
- Cooling:Central Air
- Heating:Forced Air, Gas
Structure and exterior
- Roof:Shingle
- Year built:1958
- Building area:1,520 sq. ft.
- Lot area:0.22 Acres
Schools
- High school:Lancaster High
- Middle school:Lancaster Middle
- Elementary school:John A Sciole Elementary
Utilities
- Water:Connected, Public, Water Connected
- Sewer:Connected, Sewer Connected
Finances and disclosures
- Price:$249,900
- Price per sq. ft.:$164.41
- Tax amount:$6,409
New listings near 78 Michele Drive
- Open Sat, 1 to 3pmNew
 $269,900Active3 beds 2 baths1,260 sq. ft.
$269,900Active3 beds 2 baths1,260 sq. ft.39 Asbury Place, Depew, NY 14043
MLS# B1628218Listed by: KELLER WILLIAMS REALTY WNY - New
 $350,000Active3 beds 2 baths1,584 sq. ft.
$350,000Active3 beds 2 baths1,584 sq. ft.12 Parwood Trail, Depew, NY 14043
MLS# B1630576Listed by: MJ PETERSON REAL ESTATE INC. - New
 $224,900Active3 beds 1 baths1,092 sq. ft.
$224,900Active3 beds 1 baths1,092 sq. ft.124 Barnabas Drive, Depew, NY 14043
MLS# B1629549Listed by: HOWARD HANNA WNY INC. - Open Sun, 11am to 1pmNew
 $219,900Active3 beds 1 baths1,118 sq. ft.
$219,900Active3 beds 1 baths1,118 sq. ft.15 Wyndmoor Court, Depew, NY 14043
MLS# B1630099Listed by: EXP REALTY - New
 Listed by ERA$149,900Active6 beds 2 baths2,080 sq. ft.
Listed by ERA$149,900Active6 beds 2 baths2,080 sq. ft.72 S Bellevue Avenue, Depew, NY 14043
MLS# B1629931Listed by: HUNT REAL ESTATE CORPORATION - New
 $350,000Active3 beds 2 baths1,584 sq. ft.
$350,000Active3 beds 2 baths1,584 sq. ft.12 Parwood Trail, Depew, NY 14043
MLS# B1629859Listed by: MJ PETERSON REAL ESTATE INC. - New
 Listed by ERA$339,900Active6 beds 4 baths2,488 sq. ft.
Listed by ERA$339,900Active6 beds 4 baths2,488 sq. ft.100 Sebring Drive, Depew, NY 14043
MLS# B1629536Listed by: HUNT REAL ESTATE CORPORATION - New
 Listed by ERA$329,900Active6 beds 2 baths2,380 sq. ft.
Listed by ERA$329,900Active6 beds 2 baths2,380 sq. ft.84 S Bellevue Avenue, Depew, NY 14043
MLS# B1629572Listed by: HUNT REAL ESTATE CORPORATION  $199,999Pending4 beds 2 baths1,750 sq. ft.
$199,999Pending4 beds 2 baths1,750 sq. ft.366 Penora Street, Depew, NY 14043
MLS# B1629322Listed by: WNY METRO ROBERTS REALTY- New
 $249,900Active3 beds 2 baths1,064 sq. ft.
$249,900Active3 beds 2 baths1,064 sq. ft.267 Dean Road, Depew, NY 14043
MLS# B1628748Listed by: HOWARD HANNA WNY INC.
