99 Fairview Drive, Depew, NY 14043
Local realty services provided by:HUNT Real Estate ERA
Listed by: joshua james, john hogenmiller
Office: keller williams realty wny
MLS#:B1616765
Source:NY_GENRIS
Price summary
- Price:$295,000
- Price per sq. ft.:$125.64
About this home
Back on Market!! Received multiple offers, over asking, and passed inspection with no issues - buyer financing fell through. Great opportunity for the next buyer. SPACIOUS & sprawling ranch that is completely MOVE-IN READY, attractively set in the Village of Depew with over 2300 square feet of space and Lancaster schools! Featuring a beautifully renovated eat-in kitchen w/bright white cabinetry, distinct Granite counters, subway tile backsplash and tile flooring opening to the living room and generous family room with recessed lighting, gas stove and an abundance of natural light. This picturesque, five bedroom ranch has two remodeled bathrooms with attractive tile flooring and shower surrounds with an open layout concept, choice finishes throughout, 1st floor laundry, and sliding glass doors leading to the covered concrete patio that overlooks the lovely private yard, perfect for sipping your morning coffee. Two separate entrances allows for a potential in-law suite setup with the addition of a kitchenette. The tastefully appointed exterior is nicely manicured with a wood fence around the back for serenity; your piece of paradise. Live worry-free w/updates including some paint 2025, sleek gray metal roof, two Rheem HWTs, high-efficiency Amana furnace, AC and kitchen all within the last 6 years, double wide concrete driveway for extra parking, newer windows and much more. Meticulously maintained & very clean, this charming home rests on a PEACEFUL lot with low taxes, highly rated Lancaster schools & close to all conveniences!
Contact an agent
Home facts
- Year built:1955
- Listing ID #:B1616765
- Added:146 day(s) ago
- Updated:November 15, 2025 at 09:06 AM
Rooms and interior
- Bedrooms:5
- Total bathrooms:2
- Full bathrooms:2
- Living area:2,348 sq. ft.
Heating and cooling
- Cooling:Central Air
- Heating:Forced Air, Gas
Structure and exterior
- Roof:Metal
- Year built:1955
- Building area:2,348 sq. ft.
- Lot area:0.2 Acres
Schools
- High school:Lancaster High
- Middle school:Lancaster Middle
Utilities
- Water:Connected, Public, Water Connected
- Sewer:Connected, Sewer Connected
Finances and disclosures
- Price:$295,000
- Price per sq. ft.:$125.64
- Tax amount:$7,472
New listings near 99 Fairview Drive
- New
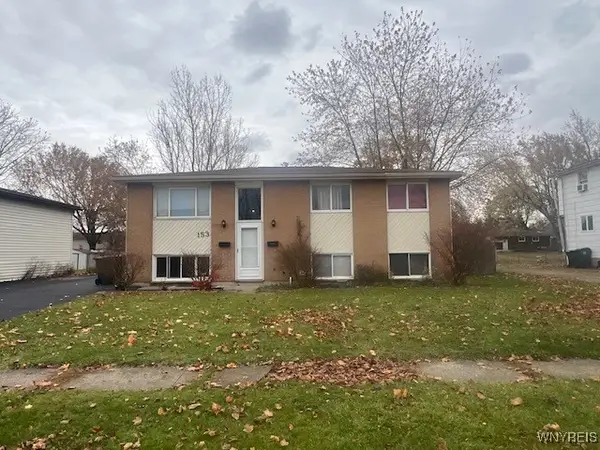 $199,900Active6 beds 2 baths1,976 sq. ft.
$199,900Active6 beds 2 baths1,976 sq. ft.153 Argus Drive, Depew, NY 14043
MLS# B1650985Listed by: REALTY WG - New
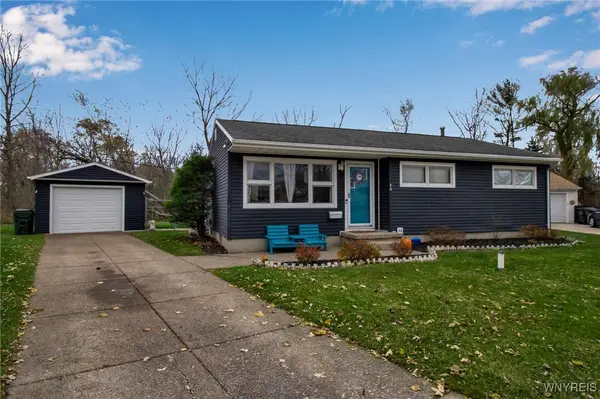 $214,900Active3 beds 1 baths1,004 sq. ft.
$214,900Active3 beds 1 baths1,004 sq. ft.40 Rogers Drive, Depew, NY 14043
MLS# B1650922Listed by: HOWARD HANNA WNY INC. - New
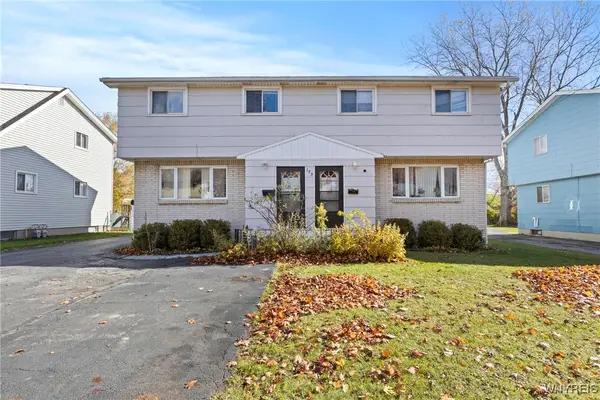 $219,900Active6 beds 4 baths2,286 sq. ft.
$219,900Active6 beds 4 baths2,286 sq. ft.175 Argus Drive, Depew, NY 14043
MLS# B1650198Listed by: EXP REALTY - New
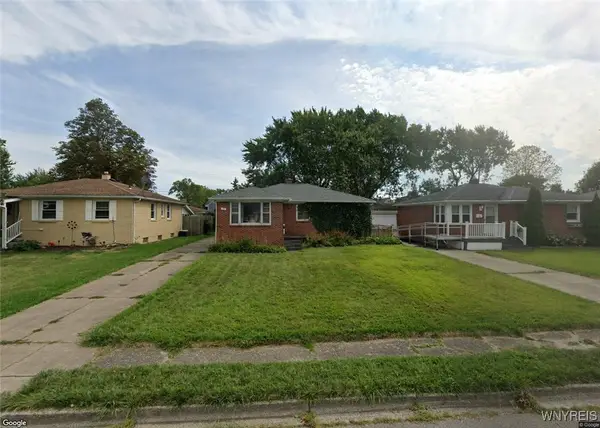 Listed by ERA$134,900Active3 beds 1 baths1,014 sq. ft.
Listed by ERA$134,900Active3 beds 1 baths1,014 sq. ft.73 Harvard Avenue, Depew, NY 14043
MLS# B1649680Listed by: HUNT REAL ESTATE CORPORATION - Open Sat, 11am to 1pmNew
 Listed by ERA$224,900Active3 beds 1 baths1,008 sq. ft.
Listed by ERA$224,900Active3 beds 1 baths1,008 sq. ft.51 W 2nd Street, Depew, NY 14043
MLS# B1649524Listed by: HUNT REAL ESTATE CORPORATION - New
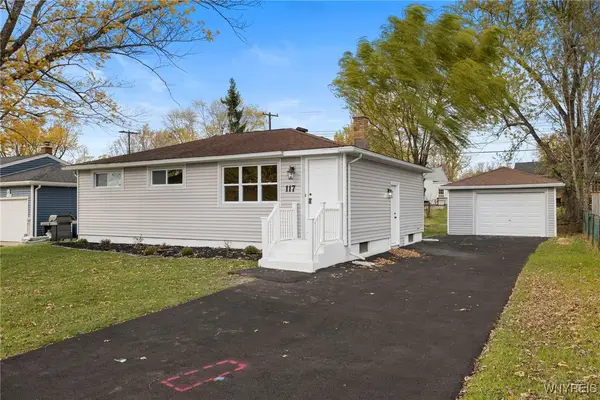 Listed by ERA$209,900Active3 beds 1 baths936 sq. ft.
Listed by ERA$209,900Active3 beds 1 baths936 sq. ft.117 Albert Street, Depew, NY 14043
MLS# B1649668Listed by: HUNT REAL ESTATE CORPORATION 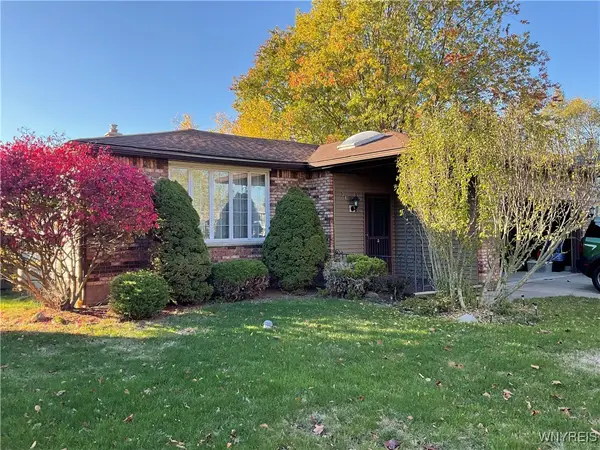 $285,000Active3 beds 2 baths1,534 sq. ft.
$285,000Active3 beds 2 baths1,534 sq. ft.14 Autumn Lane, Depew, NY 14043
MLS# B1648065Listed by: RE/MAX PRECISION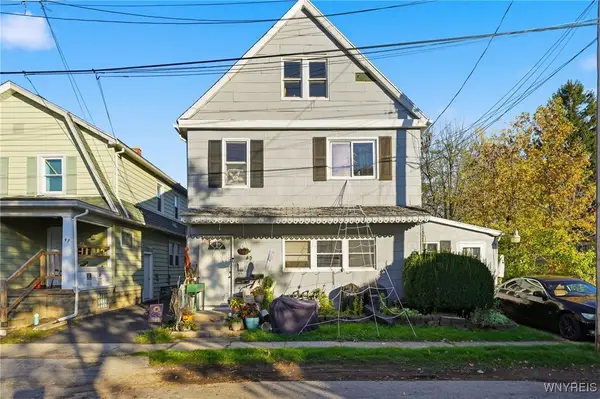 Listed by ERA$219,000Active5 beds 4 baths2,240 sq. ft.
Listed by ERA$219,000Active5 beds 4 baths2,240 sq. ft.45 Crane Street, Depew, NY 14043
MLS# B1647346Listed by: HUNT REAL ESTATE CORPORATION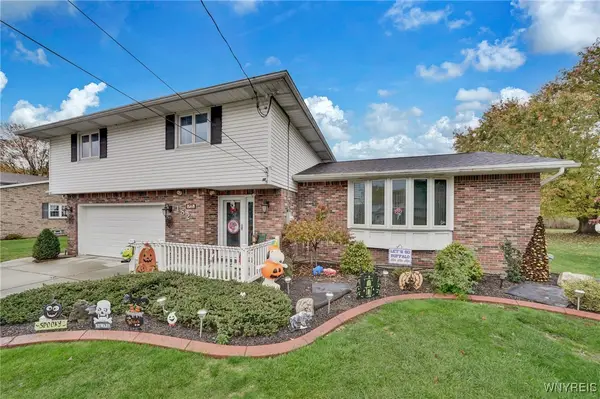 $579,900Active3 beds 2 baths2,195 sq. ft.
$579,900Active3 beds 2 baths2,195 sq. ft.182 Messer Avenue, Depew, NY 14043
MLS# B1647018Listed by: REALTY ONE GROUP EMPOWER- Open Sat, 1 to 3pm
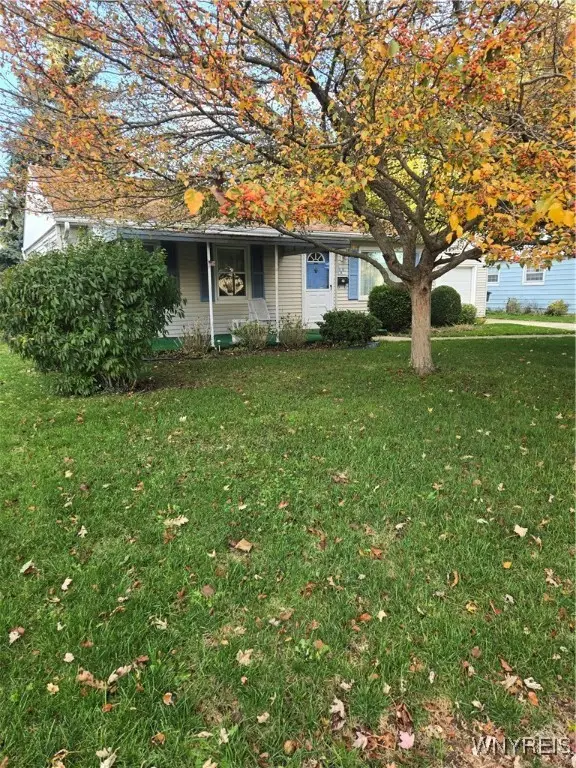 $221,500Active3 beds 1 baths888 sq. ft.
$221,500Active3 beds 1 baths888 sq. ft.29 Lee Street, Depew, NY 14043
MLS# B1646326Listed by: MJ PETERSON REAL ESTATE INC.
