1159 Sturgeon Point Road, Derby, NY 14047
Local realty services provided by:ERA Team VP Real Estate
1159 Sturgeon Point Road,Derby, NY 14047
$525,000
- 4 Beds
- 2 Baths
- 2,615 sq. ft.
- Single family
- Pending
Listed by:ryan daley
Office:keller williams realty lancaster
MLS#:B1622272
Source:NY_GENRIS
Price summary
- Price:$525,000
- Price per sq. ft.:$200.76
About this home
Welcome Home to 1159 Sturgeon Point. This scenic and pristine 4.4 Acre Derby estate has undergone substantial additions and enhancements by the long term owners over the last 30 years. Curb appeal abounds as you pull into the long driveway and encounter a maintenance free vinyl shake siding exterior, mature landscaping and an inviting double entry door with custom stone surround. The large, stately foyer showcases a perfect blend of rustic charm and refined elegance. Thoughtful details include a pond stone floor, expanded craftsman staircase and barn doors. Gleaming hardwood welcomes you as you enter into this spacious 2,600+ square foot home. Fall in love with the abundant natural light, open floor plan and spacious eat-in kitchen, complete with a large center island and beautiful solid wood cabinetry perfect for everyday living and entertaining. The living room is a great place to relax and unwind featuring large windows and crown molding with LED lighting. To finish off the main floor, a cozy den, laundry area, and half bath provide both comfort and convenience. Upstairs you will find four generous bedrooms with great storage options and a generous primary bedroom with en-suite access to the updated full bath. Step outside to enjoy your custom-built hardscape patio with a timber frame and metal roof covering ideal for summer gatherings and quiet evenings under the stars. The 1,800+ square foot outbuilding built in 2005 provides an incredible space for a workshop, hobbies and storage. Connected to the barn structure is a finished area with easy use as a game room, home office or more. This special property also includes modern upgrades for even more peace of mind including state of the art on-demand tankless water system and two year old tear-off architectural roof. An effective year built of 1999 has been given to this property due to extensive scope of the upgrades and improvements. The listed 2,615 square feet is per appraiser measurement and includes the first and second floor. Get ready to experience privacy, space and convenience all just minutes from the breathtaking shores of Lake Erie.
Contact an agent
Home facts
- Year built:1936
- Listing ID #:B1622272
- Added:68 day(s) ago
- Updated:September 07, 2025 at 07:20 AM
Rooms and interior
- Bedrooms:4
- Total bathrooms:2
- Full bathrooms:1
- Half bathrooms:1
- Living area:2,615 sq. ft.
Heating and cooling
- Cooling:Zoned
- Heating:Baseboard, Gas, Hot Water, Zoned
Structure and exterior
- Roof:Asphalt, Shingle
- Year built:1936
- Building area:2,615 sq. ft.
- Lot area:4.4 Acres
Schools
- High school:Lake Shore Senior High
- Middle school:Lake Shore Central Middle
- Elementary school:Highland Elementary
Utilities
- Water:Connected, Public, Water Connected
- Sewer:Septic Tank
Finances and disclosures
- Price:$525,000
- Price per sq. ft.:$200.76
- Tax amount:$7,840
New listings near 1159 Sturgeon Point Road
- New
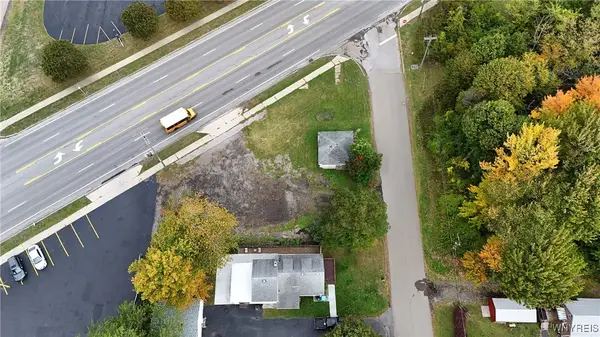 $49,900Active0.36 Acres
$49,900Active0.36 Acres6807 Erie Road, Derby, NY 14047
MLS# B1638694Listed by: WNY METRO ROBERTS REALTY - New
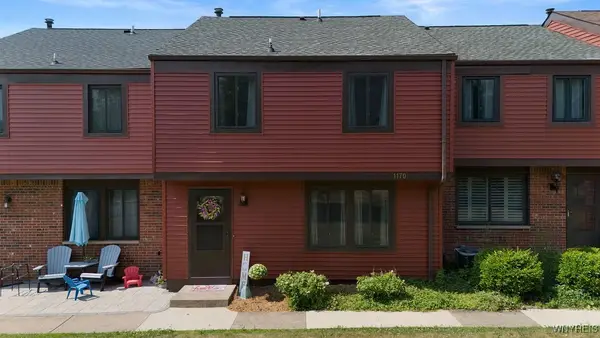 $169,900Active3 beds 2 baths1,260 sq. ft.
$169,900Active3 beds 2 baths1,260 sq. ft.1170 Peppertree Drive, Derby, NY 14047
MLS# B1639940Listed by: REALTY ONE GROUP EMPOWER - New
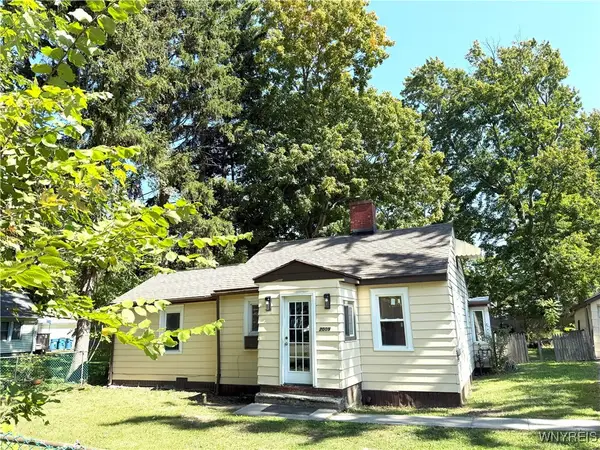 $94,900Active2 beds 1 baths1,200 sq. ft.
$94,900Active2 beds 1 baths1,200 sq. ft.7009 Schuyler Drive, Angola, NY 14047
MLS# B1639611Listed by: NEW YORK GLOBAL REALTY - New
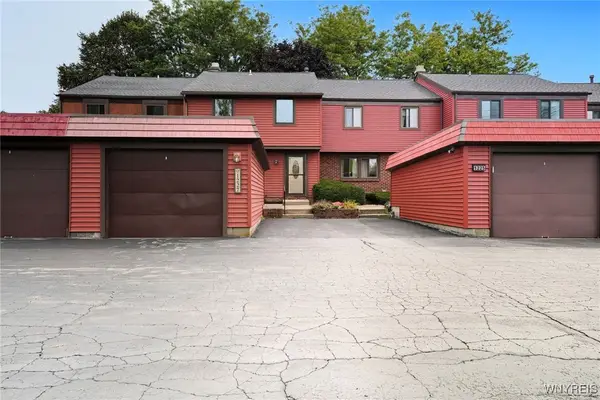 $169,995Active3 beds 2 baths1,260 sq. ft.
$169,995Active3 beds 2 baths1,260 sq. ft.1227 Peppertree Drive, Derby, NY 14047
MLS# B1638716Listed by: HOWARD HANNA WNY INC. - Open Sat, 12 to 2pmNew
 $549,000Active3 beds 2 baths1,861 sq. ft.
$549,000Active3 beds 2 baths1,861 sq. ft.7293 Beechwood Road, Derby, NY 14047
MLS# B1637837Listed by: J LAWRENCE REALTY  $50,000Active2.6 Acres
$50,000Active2.6 Acres986 Sturgeon Point Road, Derby, NY 14047
MLS# B1637636Listed by: HOWARD HANNA WNY INC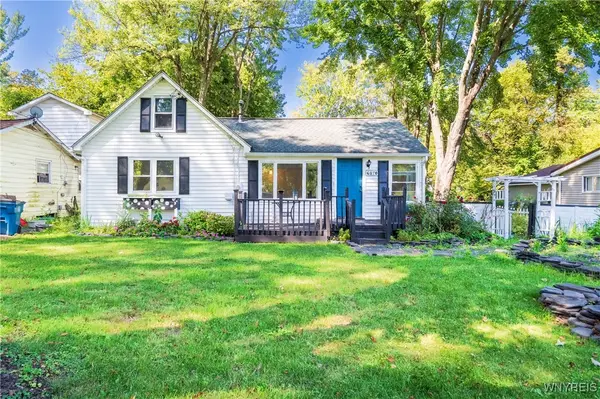 Listed by ERA$99,000Active3 beds 1 baths836 sq. ft.
Listed by ERA$99,000Active3 beds 1 baths836 sq. ft.6870 Revere Drive, Derby, NY 14070
MLS# B1637624Listed by: HUNT REAL ESTATE CORPORATION $200,000Active20.48 Acres
$200,000Active20.48 AcresVL 121 Sturgeon Point Road, Derby, NY 14047
MLS# B1637383Listed by: HOWARD HANNA WNY INC. $69,900Active5.16 Acres
$69,900Active5.16 AcresVL 122 Sturgeon Point Road, Derby, NY 14047
MLS# B1637394Listed by: HOWARD HANNA WNY INC. $279,900Active3 beds 2 baths1,544 sq. ft.
$279,900Active3 beds 2 baths1,544 sq. ft.7559 Erie Road, Derby, NY 14047
MLS# B1635248Listed by: WNY METRO ROBERTS REALTY
