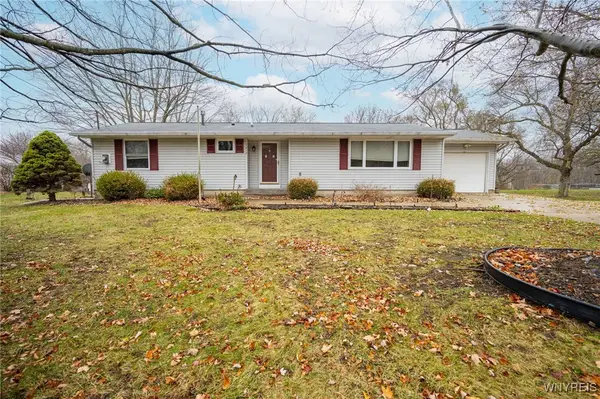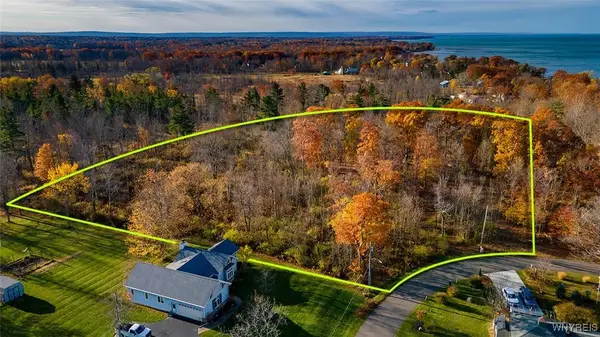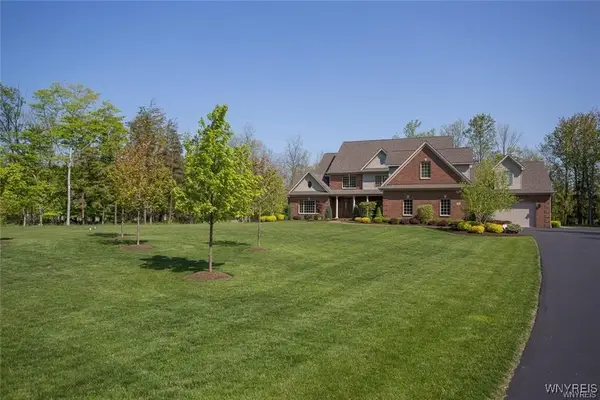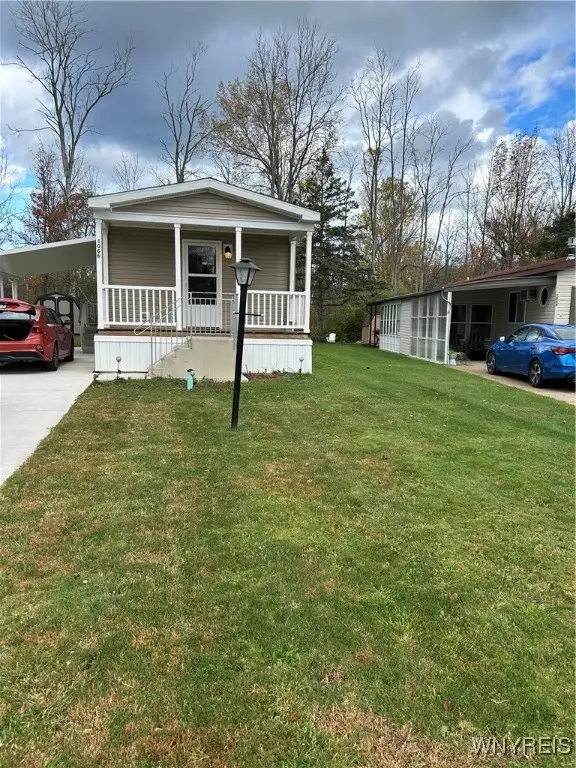1227 Peppertree Drive, Derby, NY 14047
Local realty services provided by:ERA Team VP Real Estate
1227 Peppertree Drive,Derby, NY 14047
$164,900
- 3 Beds
- 2 Baths
- 1,260 sq. ft.
- Condominium
- Pending
Listed by: alicia kelley
Office: howard hanna wny inc.
MLS#:B1638716
Source:NY_GENRIS
Price summary
- Price:$164,900
- Price per sq. ft.:$130.87
- Monthly HOA dues:$77.67
About this home
Welcome to 1227 Peppertree Dr! This lovely, move-in ready, 3 Bedroom 1 1/2 bath townhouse is waiting for you to make it your HOME. The first floor offers an eat-in kitchen with ample storage, bay window, new flooring and appliances are included. The living room has new wall to wall carpet, a fireplace and sliding glass door to private, fully fenced yard. The second floor has new carpeting in all 3 bedrooms and the hallway. The primary bedroom has a walk in closet and a 2nd large closet. The full bath was remodeled by Bath Fitter in 2023. The full private basement has washer and dryer hook ups and lots of room for storage, (metal shelving is included). The roof, siding and windows were all replaced in 2011. A new hot water tank was installed in 2015. This home has been prepared for you to move right in...fresh paint, new flooring and professionally cleaned. A canvas waiting for your creative touch.
Contact an agent
Home facts
- Year built:1974
- Listing ID #:B1638716
- Added:91 day(s) ago
- Updated:December 19, 2025 at 08:31 AM
Rooms and interior
- Bedrooms:3
- Total bathrooms:2
- Full bathrooms:1
- Half bathrooms:1
- Living area:1,260 sq. ft.
Heating and cooling
- Cooling:Central Air
- Heating:Forced Air, Gas
Structure and exterior
- Roof:Shingle
- Year built:1974
- Building area:1,260 sq. ft.
- Lot area:0.04 Acres
Utilities
- Water:Connected, Public, Water Connected
- Sewer:Connected, Sewer Connected
Finances and disclosures
- Price:$164,900
- Price per sq. ft.:$130.87
- Tax amount:$4,379
New listings near 1227 Peppertree Drive
 Listed by ERA$269,999Active3 beds 2 baths1,680 sq. ft.
Listed by ERA$269,999Active3 beds 2 baths1,680 sq. ft.6940 Versailles Road, Derby, NY 14047
MLS# B1653236Listed by: HUNT REAL ESTATE CORPORATION $209,000Pending3 beds 1 baths1,236 sq. ft.
$209,000Pending3 beds 1 baths1,236 sq. ft.7212 Derby Road, Derby, NY 14047
MLS# B1650473Listed by: WNY METRO ROBERTS REALTY $349,000Pending3 beds 2 baths1,580 sq. ft.
$349,000Pending3 beds 2 baths1,580 sq. ft.1657 S Creek Road, Derby, NY 14047
MLS# B1651730Listed by: HOWARD HANNA WNY INC. $149,900Pending2 beds 1 baths966 sq. ft.
$149,900Pending2 beds 1 baths966 sq. ft.6614 Revere Drive, Derby, NY 14047
MLS# B1650618Listed by: WNY METRO ROBERTS REALTY $210,000Pending3 beds 2 baths1,418 sq. ft.
$210,000Pending3 beds 2 baths1,418 sq. ft.1317 Crescent Drive, Derby, NY 14047
MLS# B1650411Listed by: THE GREENE REALTY GROUP $39,900Pending0.97 Acres
$39,900Pending0.97 AcresBeechwood Road, Angola, NY 14006
MLS# B1649661Listed by: EXP REALTY Listed by ERA$174,777Pending3 beds 2 baths1,260 sq. ft.
Listed by ERA$174,777Pending3 beds 2 baths1,260 sq. ft.1275 Peppertree Drive, Derby, NY 14047
MLS# B1649283Listed by: HUNT REAL ESTATE CORPORATION $149,900Pending2 beds 1 baths1,072 sq. ft.
$149,900Pending2 beds 1 baths1,072 sq. ft.6795 Prescott Drive, Derby, NY 14047
MLS# B1648036Listed by: KELLER WILLIAMS REALTY LANCASTER $1,125,000Active5 beds 8 baths6,035 sq. ft.
$1,125,000Active5 beds 8 baths6,035 sq. ft.698 Windover Lane, Derby, NY 14047
MLS# B1648148Listed by: KELLER WILLIAMS REALTY WNY $99,900Active2 beds 2 baths1,088 sq. ft.
$99,900Active2 beds 2 baths1,088 sq. ft.1066 Northwood Drive, Derby, NY 14047
MLS# B1647329Listed by: TRITON REAL ESTATE
