1187 Peppertree Drive, Derby, NY 14047
Local realty services provided by:HUNT Real Estate ERA
1187 Peppertree Drive,Derby, NY 14047
$175,000
- 3 Beds
- 2 Baths
- 1,260 sq. ft.
- Condominium
- Active
Listed by:christine a taylor
Office:howard hanna wny inc.
MLS#:B1631367
Source:NY_GENRIS
Price summary
- Price:$175,000
- Price per sq. ft.:$138.89
- Monthly HOA dues:$75
About this home
Welcome home to 1187 Peppertree Dr. a care free, maintenance free, 3 bedroom townhouse. Located in the heart of Derby, NY just minutes from the neighborhood playground, lake & it's beautiful beaches, shops and only 25 minutes from downtown Buffalo. All new within the last 5 years or less; sliding glass door with slim shade inserts, front storm door, fence & gate, paver walkway, garage door & overheard garage door opener, roof, forced air furnace, central air, sump pump, the full bathroom was completely remolded, a whole house Generic generator was installed and the electric was all updated to the new Generic panel. No worries with this house. Move right in! The home features a beautiful kitchen with relatively all new appliances, all of which are included, and a spacious eat-in dining area. The spacious living room features a sliding glass door that leads to the fenced-in backyard. There are gleaming hardwood floors throughout, a convenient half bath on the 1st floor and a completely remodeled full bath upstairs. All the bedrooms offer plenty of natural light and spacious closets. Enjoy the 15x20 recreation room in the finished section of the basement complete with pool table. The utility room features the washer, dryer, furnace, hot water tank & sump pump and plenty of room for extra storage. Included is additional parking behind the unit.
Contact an agent
Home facts
- Year built:1974
- Listing ID #:B1631367
- Added:38 day(s) ago
- Updated:September 24, 2025 at 07:40 PM
Rooms and interior
- Bedrooms:3
- Total bathrooms:2
- Full bathrooms:1
- Half bathrooms:1
- Living area:1,260 sq. ft.
Heating and cooling
- Cooling:Central Air
- Heating:Forced Air, Gas
Structure and exterior
- Roof:Asphalt
- Year built:1974
- Building area:1,260 sq. ft.
- Lot area:0.04 Acres
Schools
- High school:Lake Shore Senior High
- Middle school:Lake Shore Central Middle
- Elementary school:Highland Elementary
Utilities
- Water:Connected, Public, Water Connected
- Sewer:Connected, Sewer Connected
Finances and disclosures
- Price:$175,000
- Price per sq. ft.:$138.89
- Tax amount:$3,519
New listings near 1187 Peppertree Drive
- New
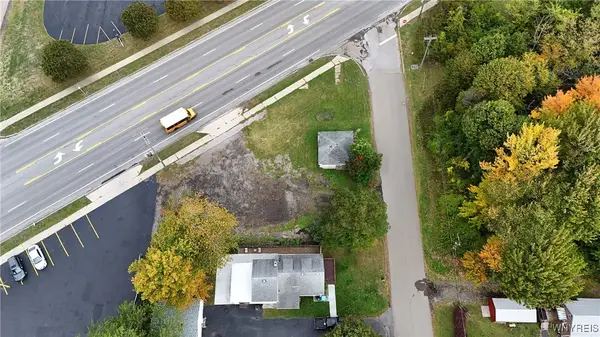 $49,900Active0.36 Acres
$49,900Active0.36 Acres6807 Erie Road, Derby, NY 14047
MLS# B1638694Listed by: WNY METRO ROBERTS REALTY - New
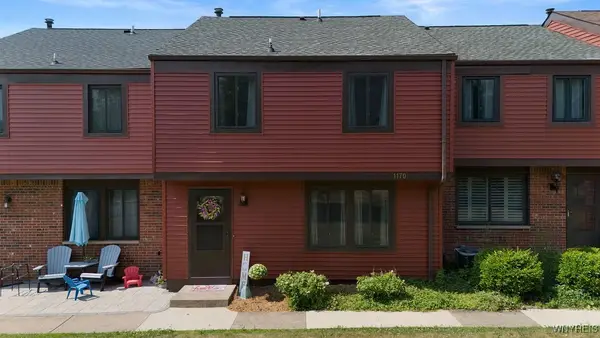 $169,900Active3 beds 2 baths1,260 sq. ft.
$169,900Active3 beds 2 baths1,260 sq. ft.1170 Peppertree Drive, Derby, NY 14047
MLS# B1639940Listed by: REALTY ONE GROUP EMPOWER - New
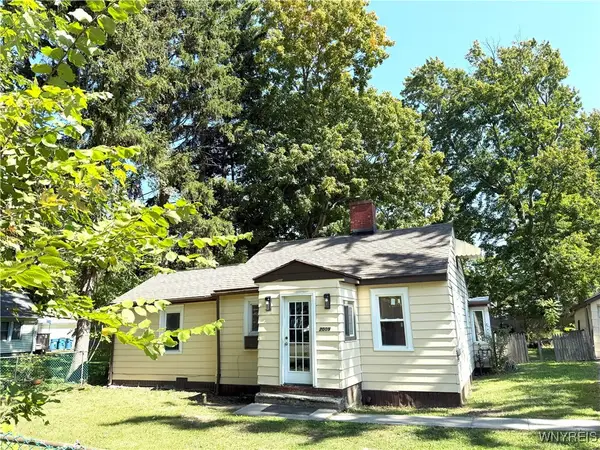 $94,900Active2 beds 1 baths1,200 sq. ft.
$94,900Active2 beds 1 baths1,200 sq. ft.7009 Schuyler Drive, Angola, NY 14047
MLS# B1639611Listed by: NEW YORK GLOBAL REALTY - New
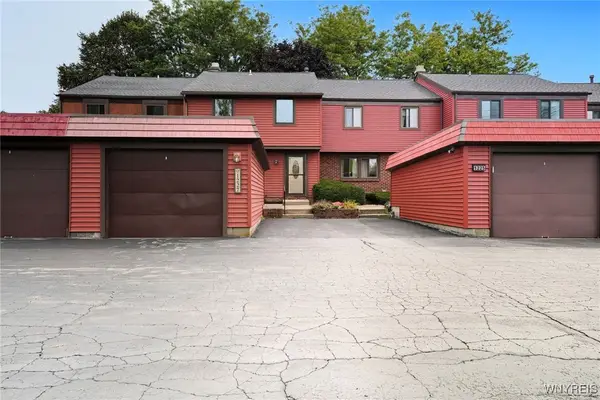 $169,995Active3 beds 2 baths1,260 sq. ft.
$169,995Active3 beds 2 baths1,260 sq. ft.1227 Peppertree Drive, Derby, NY 14047
MLS# B1638716Listed by: HOWARD HANNA WNY INC. - Open Sat, 12 to 2pmNew
 $549,000Active3 beds 2 baths1,861 sq. ft.
$549,000Active3 beds 2 baths1,861 sq. ft.7293 Beechwood Road, Derby, NY 14047
MLS# B1637837Listed by: J LAWRENCE REALTY  $50,000Active2.6 Acres
$50,000Active2.6 Acres986 Sturgeon Point Road, Derby, NY 14047
MLS# B1637636Listed by: HOWARD HANNA WNY INC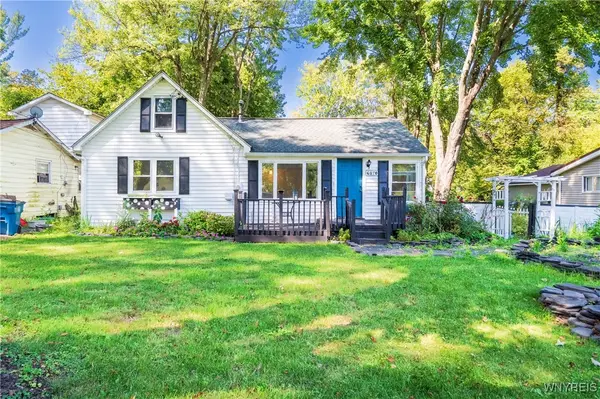 Listed by ERA$99,000Active3 beds 1 baths836 sq. ft.
Listed by ERA$99,000Active3 beds 1 baths836 sq. ft.6870 Revere Drive, Derby, NY 14070
MLS# B1637624Listed by: HUNT REAL ESTATE CORPORATION $200,000Active20.48 Acres
$200,000Active20.48 AcresVL 121 Sturgeon Point Road, Derby, NY 14047
MLS# B1637383Listed by: HOWARD HANNA WNY INC. $69,900Active5.16 Acres
$69,900Active5.16 AcresVL 122 Sturgeon Point Road, Derby, NY 14047
MLS# B1637394Listed by: HOWARD HANNA WNY INC. $279,900Active3 beds 2 baths1,544 sq. ft.
$279,900Active3 beds 2 baths1,544 sq. ft.7559 Erie Road, Derby, NY 14047
MLS# B1635248Listed by: WNY METRO ROBERTS REALTY
