1273 Peppertree Drive, Derby, NY 14047
Local realty services provided by:ERA Team VP Real Estate
1273 Peppertree Drive,Derby, NY 14047
$184,999
- 3 Beds
- 2 Baths
- 1,260 sq. ft.
- Condominium
- Pending
Listed by:jessica copece
Office:new york state realty llc.
MLS#:B1615058
Source:NY_GENRIS
Price summary
- Price:$184,999
- Price per sq. ft.:$146.82
- Monthly HOA dues:$77.67
About this home
This beautiful condo in the Peppertree neighborhood just hit the market in Evans/Derby. This corner unit townhome has unbelievable potential and gives you 3 bedrooms, 1.5 bathrooms, and a cozy 1260 sq ft of living space. The first floor offers kitchen, living room, dining area, and half bath. The kitchen is equipped with refrigerator, stove, dishwasher and plenty of cabinet space. This home has 3 large bedrooms upstairs along with an updated full bathroom and large double door storage closet. New updates in 2024 include roof, siding, hvac, central air, windows, garage back door, fence. gutters, and freshly painted deck. Stain less steal appliances included. This condo is immaculate and well kept. You get your own garage and parking space as well as a full basement with washer and dryer that stay. No to mention the beautiful back patio great for cook outs and family time. Close walk to water and park! Showings start immediately.
Contact an agent
Home facts
- Year built:1975
- Listing ID #:B1615058
- Added:101 day(s) ago
- Updated:September 07, 2025 at 07:20 AM
Rooms and interior
- Bedrooms:3
- Total bathrooms:2
- Full bathrooms:1
- Half bathrooms:1
- Living area:1,260 sq. ft.
Heating and cooling
- Cooling:Central Air
- Heating:Forced Air, Gas
Structure and exterior
- Roof:Asphalt
- Year built:1975
- Building area:1,260 sq. ft.
- Lot area:0.05 Acres
Utilities
- Water:Connected, Public, Water Connected
- Sewer:Connected, Sewer Connected
Finances and disclosures
- Price:$184,999
- Price per sq. ft.:$146.82
- Tax amount:$4,183
New listings near 1273 Peppertree Drive
- New
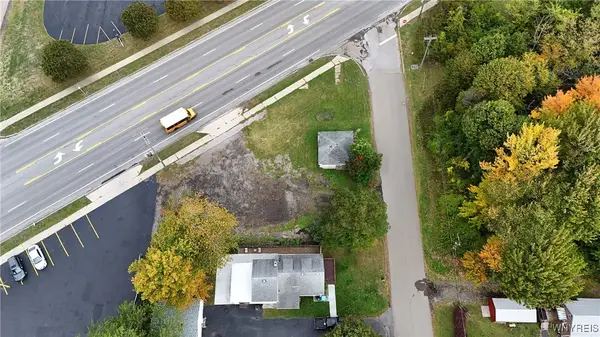 $49,900Active0.36 Acres
$49,900Active0.36 Acres6807 Erie Road, Derby, NY 14047
MLS# B1638694Listed by: WNY METRO ROBERTS REALTY - New
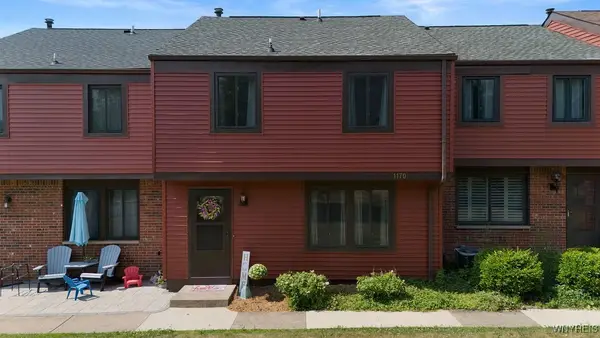 $169,900Active3 beds 2 baths1,260 sq. ft.
$169,900Active3 beds 2 baths1,260 sq. ft.1170 Peppertree Drive, Derby, NY 14047
MLS# B1639940Listed by: REALTY ONE GROUP EMPOWER - New
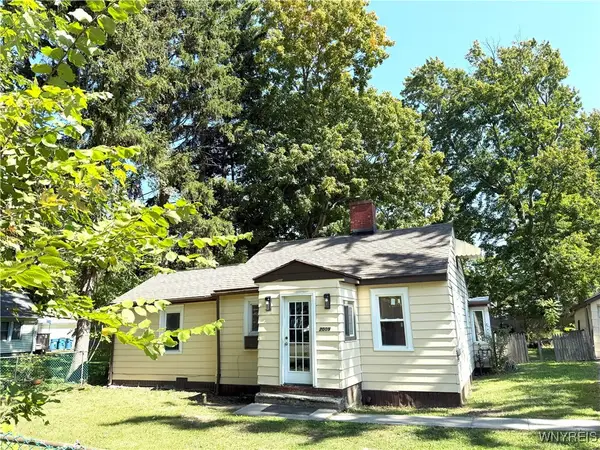 $94,900Active2 beds 1 baths1,200 sq. ft.
$94,900Active2 beds 1 baths1,200 sq. ft.7009 Schuyler Drive, Angola, NY 14047
MLS# B1639611Listed by: NEW YORK GLOBAL REALTY - New
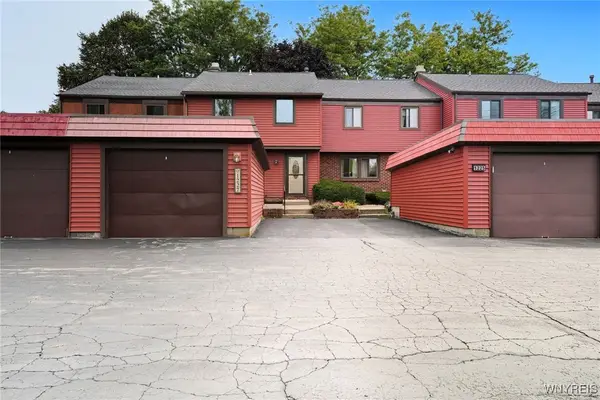 $169,995Active3 beds 2 baths1,260 sq. ft.
$169,995Active3 beds 2 baths1,260 sq. ft.1227 Peppertree Drive, Derby, NY 14047
MLS# B1638716Listed by: HOWARD HANNA WNY INC. - Open Sat, 12 to 2pmNew
 $549,000Active3 beds 2 baths1,861 sq. ft.
$549,000Active3 beds 2 baths1,861 sq. ft.7293 Beechwood Road, Derby, NY 14047
MLS# B1637837Listed by: J LAWRENCE REALTY  $50,000Active2.6 Acres
$50,000Active2.6 Acres986 Sturgeon Point Road, Derby, NY 14047
MLS# B1637636Listed by: HOWARD HANNA WNY INC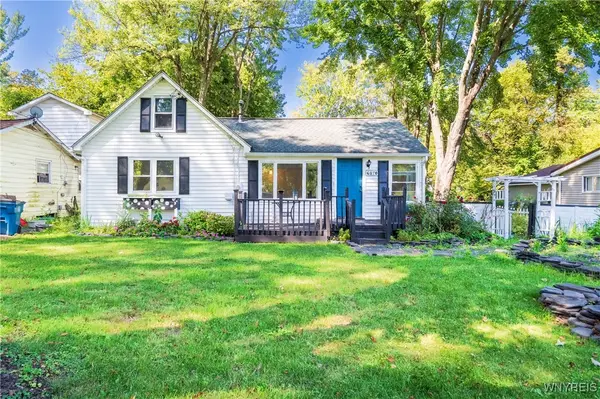 Listed by ERA$99,000Active3 beds 1 baths836 sq. ft.
Listed by ERA$99,000Active3 beds 1 baths836 sq. ft.6870 Revere Drive, Derby, NY 14070
MLS# B1637624Listed by: HUNT REAL ESTATE CORPORATION $200,000Active20.48 Acres
$200,000Active20.48 AcresVL 121 Sturgeon Point Road, Derby, NY 14047
MLS# B1637383Listed by: HOWARD HANNA WNY INC. $69,900Active5.16 Acres
$69,900Active5.16 AcresVL 122 Sturgeon Point Road, Derby, NY 14047
MLS# B1637394Listed by: HOWARD HANNA WNY INC. $279,900Active3 beds 2 baths1,544 sq. ft.
$279,900Active3 beds 2 baths1,544 sq. ft.7559 Erie Road, Derby, NY 14047
MLS# B1635248Listed by: WNY METRO ROBERTS REALTY
