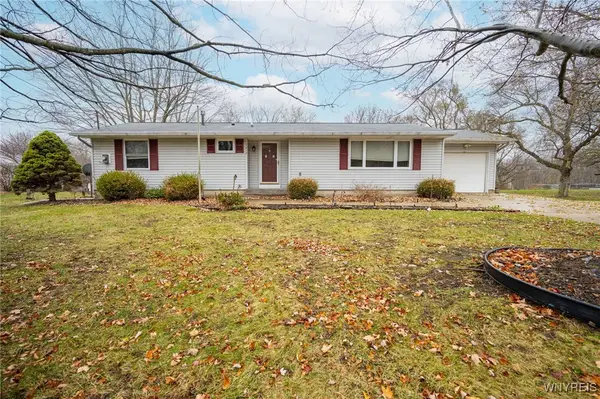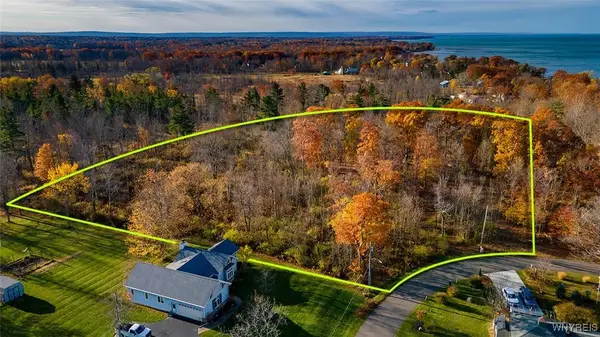1316 Wisconsin Road, Derby, NY 14047
Local realty services provided by:HUNT Real Estate ERA
1316 Wisconsin Road,Derby, NY 14047
$405,000
- 3 Beds
- 2 Baths
- - sq. ft.
- Single family
- Sold
Listed by: adrianna redman
Office: howard hanna wny inc.
MLS#:B1643141
Source:NY_GENRIS
Sorry, we are unable to map this address
Price summary
- Price:$405,000
About this home
Nestled in the heart of nature, this charming 3-bedroom, 1.5-bath, 2152 sq. ft home offers the perfect blend of serenity and comfort. Step into the spacious living room with soaring cathedral ceilings that create an airy, open feel, ideal for relaxing or entertaining. The open-concept kitchen features quartz counter-tops, plenty of cabinet space and is perfect for everyday cooking, entertaining and great conversations. Enjoy the convenience of first-floor laundry and a versatile bonus room—perfect as an art studio, home office, creative space, and potentially a first floor bedroom. Unwind in the screened-in porch overlooking a beautifully landscaped koi pond, where the gentle sounds of water and birdsong set the tone for peaceful mornings and quiet evenings. Explore your private 5-acre paradise with hiking trails through the woods—perfect for nature lovers and outdoor enthusiasts. Just under a 10 min drive to Lake Erie- here’s your opportunity to own this rare gem that invites you to slow down and savor the beauty of the outdoors.
Contact an agent
Home facts
- Year built:1989
- Listing ID #:B1643141
- Added:84 day(s) ago
- Updated:December 31, 2025 at 07:17 AM
Rooms and interior
- Bedrooms:3
- Total bathrooms:2
- Full bathrooms:1
- Half bathrooms:1
Heating and cooling
- Cooling:Central Air
- Heating:Baseboard, Gas
Structure and exterior
- Year built:1989
Schools
- High school:Lake Shore Senior High
- Middle school:Lake Shore Central Middle
Utilities
- Water:Connected, Public, Water Connected
- Sewer:Septic Tank
Finances and disclosures
- Price:$405,000
- Tax amount:$7,209
New listings near 1316 Wisconsin Road
- New
 $155,000Active2 beds 2 baths1,260 sq. ft.
$155,000Active2 beds 2 baths1,260 sq. ft.1213 Peppertree Drive, Derby, NY 14047
MLS# B1655636Listed by: HOWARD HANNA WNY INC. - New
 $39,900Active3 beds 2 baths1,152 sq. ft.
$39,900Active3 beds 2 baths1,152 sq. ft.1103 Creekside Drive, Derby, NY 14047
MLS# B1655790Listed by: TRITON REAL ESTATE - New
 $29,900Active2 beds 1 baths780 sq. ft.
$29,900Active2 beds 1 baths780 sq. ft.1072 Creekside Drive, Derby, NY 14047
MLS# B1655531Listed by: TRITON REAL ESTATE - New
 $99,000Active5 Acres
$99,000Active5 Acres7714 Decker Road, Derby, NY 14047
MLS# B1655214Listed by: WNY METRO ROBERTS REALTY  Listed by ERA$269,999Pending3 beds 2 baths1,680 sq. ft.
Listed by ERA$269,999Pending3 beds 2 baths1,680 sq. ft.6940 Versailles Road, Derby, NY 14047
MLS# B1653236Listed by: HUNT REAL ESTATE CORPORATION $209,000Pending3 beds 1 baths1,236 sq. ft.
$209,000Pending3 beds 1 baths1,236 sq. ft.7212 Derby Road, Derby, NY 14047
MLS# B1650473Listed by: WNY METRO ROBERTS REALTY $349,000Pending3 beds 2 baths1,580 sq. ft.
$349,000Pending3 beds 2 baths1,580 sq. ft.1657 S Creek Road, Derby, NY 14047
MLS# B1651730Listed by: HOWARD HANNA WNY INC. $149,900Pending2 beds 1 baths966 sq. ft.
$149,900Pending2 beds 1 baths966 sq. ft.6614 Revere Drive, Derby, NY 14047
MLS# B1650618Listed by: WNY METRO ROBERTS REALTY $210,000Pending3 beds 2 baths1,418 sq. ft.
$210,000Pending3 beds 2 baths1,418 sq. ft.1317 Crescent Drive, Derby, NY 14047
MLS# B1650411Listed by: THE GREENE REALTY GROUP $39,900Pending0.97 Acres
$39,900Pending0.97 AcresBeechwood Road, Angola, NY 14006
MLS# B1649661Listed by: EXP REALTY
