1396 Independence Drive, Derby, NY 14047
Local realty services provided by:HUNT Real Estate ERA
Listed by:
MLS#:B1626274
Source:NY_GENRIS
Price summary
- Price:$239,900
- Price per sq. ft.:$173.59
About this home
Welcome to 1396 Independence Dr – the move-in ready home where all the work has already been done for you! This beautifully updated raised ranch offers a bright and open floor plan, with the spacious living room flowing seamlessly into the kitchen, showcasing granite countertops, updated cabinets, and a large center island. The upper level features three airy bedrooms and stylish vinyl plank flooring throughout. Downstairs, you'll find a generous family room/rec room combo – perfect for relaxing or entertaining. Step outside to enjoy your private, fully fenced backyard complete with a newer above-ground pool, pool deck, and a covered rear deck ideal for summer evenings. Major updates include: roof (2024) with warranty, new main sewer line, pool/pump/deck, sliding and exterior doors, granite counters & generator-ready service panel (2023), windows (2022), siding & gutters (2021), kitchen appliances and lower-level flooring (2020), furnace, central AC, hot water tank, upper flooring & vinyl fence (2019). A true turn-key home—just move in and enjoy! Showings begin immediately and offers will be presented as they are received. Seller reserves a right to set an offer due date based on activity.
Contact an agent
Home facts
- Year built:1974
- Listing ID #:B1626274
- Added:58 day(s) ago
- Updated:September 07, 2025 at 07:20 AM
Rooms and interior
- Bedrooms:3
- Total bathrooms:1
- Full bathrooms:1
- Living area:1,382 sq. ft.
Heating and cooling
- Cooling:Central Air
- Heating:Forced Air, Gas
Structure and exterior
- Roof:Asphalt
- Year built:1974
- Building area:1,382 sq. ft.
- Lot area:0.17 Acres
Schools
- High school:Lake Shore Senior High
- Middle school:Lake Shore Central Middle
- Elementary school:Highland Elementary
Utilities
- Water:Connected, Public, Water Connected
- Sewer:Connected, Sewer Connected
Finances and disclosures
- Price:$239,900
- Price per sq. ft.:$173.59
- Tax amount:$4,468
New listings near 1396 Independence Drive
- New
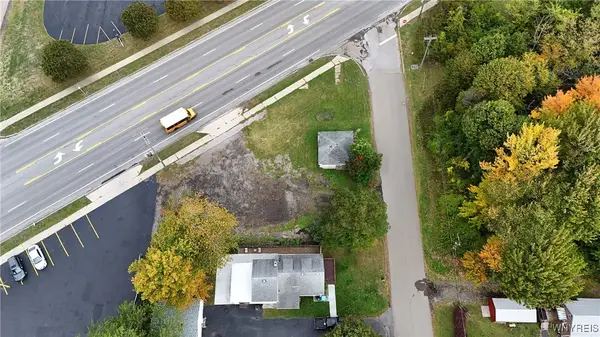 $49,900Active0.36 Acres
$49,900Active0.36 Acres6807 Erie Road, Derby, NY 14047
MLS# B1638694Listed by: WNY METRO ROBERTS REALTY - New
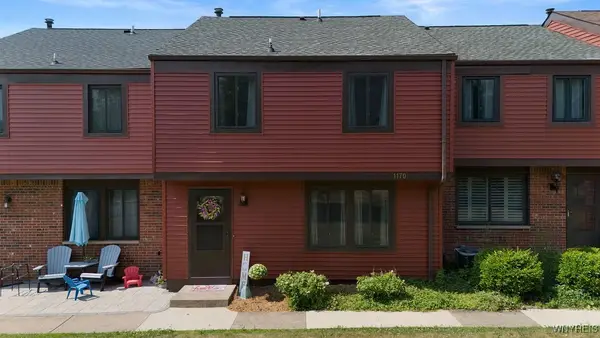 $169,900Active3 beds 2 baths1,260 sq. ft.
$169,900Active3 beds 2 baths1,260 sq. ft.1170 Peppertree Drive, Derby, NY 14047
MLS# B1639940Listed by: REALTY ONE GROUP EMPOWER - New
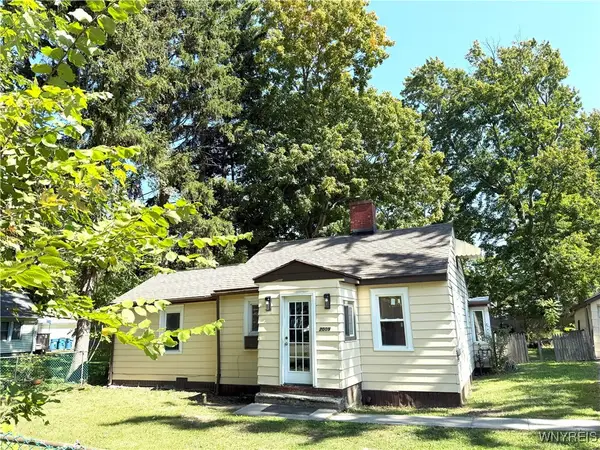 $94,900Active2 beds 1 baths1,200 sq. ft.
$94,900Active2 beds 1 baths1,200 sq. ft.7009 Schuyler Drive, Angola, NY 14047
MLS# B1639611Listed by: NEW YORK GLOBAL REALTY - New
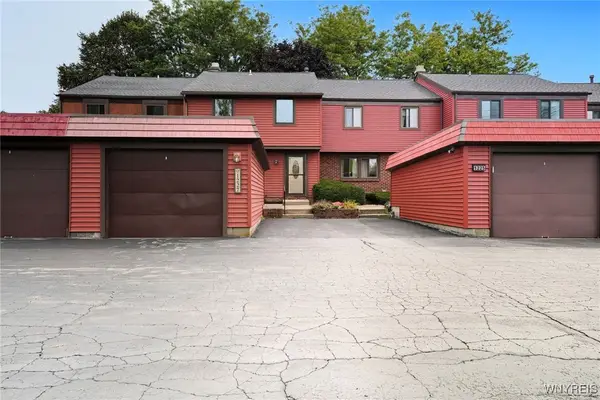 $169,995Active3 beds 2 baths1,260 sq. ft.
$169,995Active3 beds 2 baths1,260 sq. ft.1227 Peppertree Drive, Derby, NY 14047
MLS# B1638716Listed by: HOWARD HANNA WNY INC. - Open Sat, 12 to 2pmNew
 $549,000Active3 beds 2 baths1,861 sq. ft.
$549,000Active3 beds 2 baths1,861 sq. ft.7293 Beechwood Road, Derby, NY 14047
MLS# B1637837Listed by: J LAWRENCE REALTY  $50,000Active2.6 Acres
$50,000Active2.6 Acres986 Sturgeon Point Road, Derby, NY 14047
MLS# B1637636Listed by: HOWARD HANNA WNY INC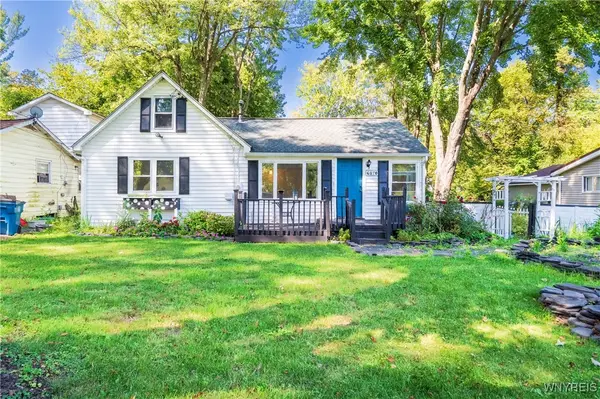 Listed by ERA$99,000Active3 beds 1 baths836 sq. ft.
Listed by ERA$99,000Active3 beds 1 baths836 sq. ft.6870 Revere Drive, Derby, NY 14070
MLS# B1637624Listed by: HUNT REAL ESTATE CORPORATION $200,000Active20.48 Acres
$200,000Active20.48 AcresVL 121 Sturgeon Point Road, Derby, NY 14047
MLS# B1637383Listed by: HOWARD HANNA WNY INC. $69,900Active5.16 Acres
$69,900Active5.16 AcresVL 122 Sturgeon Point Road, Derby, NY 14047
MLS# B1637394Listed by: HOWARD HANNA WNY INC. $279,900Active3 beds 2 baths1,544 sq. ft.
$279,900Active3 beds 2 baths1,544 sq. ft.7559 Erie Road, Derby, NY 14047
MLS# B1635248Listed by: WNY METRO ROBERTS REALTY
