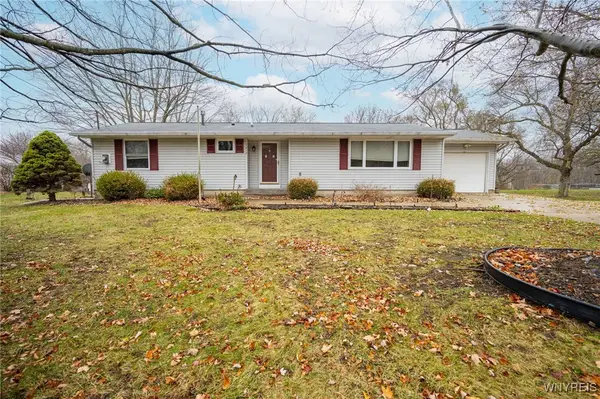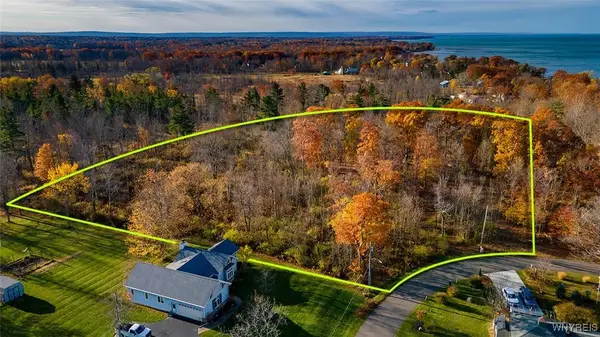6665 Wellington Drive, Derby, NY 14047
Local realty services provided by:HUNT Real Estate ERA
6665 Wellington Drive,Derby, NY 14047
$165,000
- 3 Beds
- 1 Baths
- - sq. ft.
- Single family
- Sold
Listed by:
MLS#:B1642682
Source:NY_GENRIS
Sorry, we are unable to map this address
Price summary
- Price:$165,000
About this home
Welcome to this charming updated 3-bedroom ranch. Enjoy summer nights while sipping lemonade on your open front porch. Enter into a large, bright, updated kitchen boasting ceramic tiled floors and plenty of custom cupboards. There is also a dishwasher, stove, and refrigerator, plus a large pantry for all your storage needs. The beautiful full bath was recently remodeled and offers storage under the bathroom sink. There is a large utility room that offers first-floor laundry, a large closet, and shelving for extra organization. The large living room has vaulted ceilings, a large picture window for sunlight, and a center electric fireplace that adds a feeling of coziness to the cold winter nights while sipping hot cocoa with friends and family. Shelving on either side adds a touch of elegant decor to your picture-perfect evening. The large primary bedroom has double closets and is large enough for a king bed. The other two bedrooms are niced sized and offer ample closet space. With a fully fenced yard, you can enjoy a picnic in your backyard on the stone patio and relax the night away. And a 1.5-car detached garage tops off this spectacular home.
Contact an agent
Home facts
- Year built:1941
- Listing ID #:B1642682
- Added:93 day(s) ago
- Updated:January 06, 2026 at 05:38 PM
Rooms and interior
- Bedrooms:3
- Total bathrooms:1
- Full bathrooms:1
Heating and cooling
- Heating:Forced Air, Gas
Structure and exterior
- Year built:1941
Schools
- High school:Lake Shore Senior High
- Middle school:Lake Shore Central Middle
Utilities
- Water:Connected, Public, Water Connected
- Sewer:Connected, Sewer Connected
Finances and disclosures
- Price:$165,000
- Tax amount:$3,274
New listings near 6665 Wellington Drive
- New
 $155,000Active2 beds 2 baths1,260 sq. ft.
$155,000Active2 beds 2 baths1,260 sq. ft.1213 Peppertree Drive, Derby, NY 14047
MLS# B1655636Listed by: HOWARD HANNA WNY INC. - New
 $39,900Active3 beds 2 baths1,152 sq. ft.
$39,900Active3 beds 2 baths1,152 sq. ft.1103 Creekside Drive, Derby, NY 14047
MLS# B1655790Listed by: TRITON REAL ESTATE  $29,900Active2 beds 1 baths780 sq. ft.
$29,900Active2 beds 1 baths780 sq. ft.1072 Creekside Drive, Derby, NY 14047
MLS# B1655531Listed by: TRITON REAL ESTATE $99,000Active5 Acres
$99,000Active5 Acres7714 Decker Road, Derby, NY 14047
MLS# B1655214Listed by: WNY METRO ROBERTS REALTY Listed by ERA$269,999Pending3 beds 2 baths1,680 sq. ft.
Listed by ERA$269,999Pending3 beds 2 baths1,680 sq. ft.6940 Versailles Road, Derby, NY 14047
MLS# B1653236Listed by: HUNT REAL ESTATE CORPORATION $209,000Pending3 beds 1 baths1,236 sq. ft.
$209,000Pending3 beds 1 baths1,236 sq. ft.7212 Derby Road, Derby, NY 14047
MLS# B1650473Listed by: WNY METRO ROBERTS REALTY $349,000Pending3 beds 2 baths1,580 sq. ft.
$349,000Pending3 beds 2 baths1,580 sq. ft.1657 S Creek Road, Derby, NY 14047
MLS# B1651730Listed by: HOWARD HANNA WNY INC. $149,900Pending2 beds 1 baths966 sq. ft.
$149,900Pending2 beds 1 baths966 sq. ft.6614 Revere Drive, Derby, NY 14047
MLS# B1650618Listed by: WNY METRO ROBERTS REALTY $210,000Pending3 beds 2 baths1,418 sq. ft.
$210,000Pending3 beds 2 baths1,418 sq. ft.1317 Crescent Drive, Derby, NY 14047
MLS# B1650411Listed by: THE GREENE REALTY GROUP $39,900Pending0.97 Acres
$39,900Pending0.97 AcresBeechwood Road, Angola, NY 14006
MLS# B1649661Listed by: EXP REALTY
