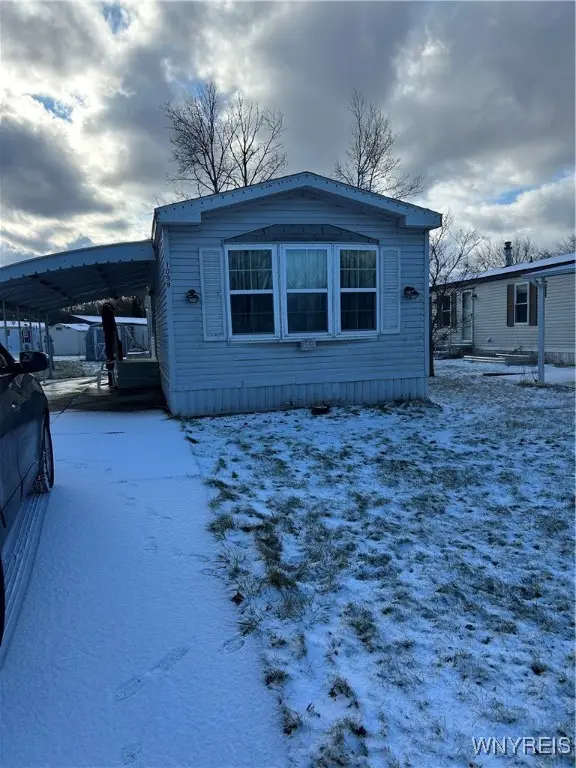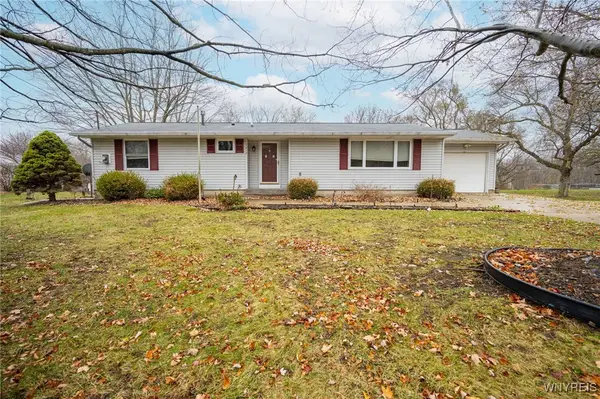6708 Grissom Court, Derby, NY 14047
Local realty services provided by:HUNT Real Estate ERA
Listed by:
MLS#:B1644475
Source:NY_GENRIS
Price summary
- Price:$229,900
- Price per sq. ft.:$114.04
About this home
New Price ! Welcome to 6708 Grissom Court ~ a 4 Bdrm 1.5 Ba 2 story ~ enjoy relaxing lake breezes from your covered front porch or backyard deck. This vinyl sided home is located on a lovely cul-de-sac setting w/fenced mature landscaped lot + perennial gardens. The carpeted Living Room has 2 bright double hung windows + overlooks the formal Dining Room w/hardwood floors + decorative wall shelves. The bright Kitchen has oak style cabinetry, a built-in dishwasher + ceiling fan. Enjoy fireside views in your cozy Family Room w/a stone faced wood burning fireplace w/an accent tongue + groove wall, sliding glass dr to a lovely backyard w/a 16x12 deck + shed. A half bath completes the 1st floor plan. There are 4 carpeted Bedrooms + a full Bath w/tub + large vanity on the 2nd floor. Basement includes: Forced air furnace w/central air, hot water tank + a laundry area w/stationary tub, washer + dryer. The 1 car garage is currently being used as a storage room w/a front sliding glass entry door. Great neighborhood close to all conveniences + nearby playground located on Nettlecreek Dr.
Contact an agent
Home facts
- Year built:1972
- Listing ID #:B1644475
- Added:94 day(s) ago
- Updated:January 04, 2026 at 01:01 AM
Rooms and interior
- Bedrooms:4
- Total bathrooms:2
- Full bathrooms:1
- Half bathrooms:1
- Living area:2,016 sq. ft.
Heating and cooling
- Cooling:Central Air
- Heating:Forced Air, Gas
Structure and exterior
- Roof:Shingle
- Year built:1972
- Building area:2,016 sq. ft.
- Lot area:0.16 Acres
Schools
- High school:Lake Shore Senior High
- Middle school:Lake Shore Central Middle
- Elementary school:Highland Elementary
Utilities
- Water:Connected, Public, Water Connected
- Sewer:Connected, Sewer Connected
Finances and disclosures
- Price:$229,900
- Price per sq. ft.:$114.04
- Tax amount:$5,894
New listings near 6708 Grissom Court
- New
 $28,900Active3 beds 2 baths1,064 sq. ft.
$28,900Active3 beds 2 baths1,064 sq. ft.1099 Northwood Drive, Derby, NY 14047
MLS# B1657707Listed by: TRITON REAL ESTATE - New
 $45,000Active0.92 Acres
$45,000Active0.92 Acres7336 Derby Road, Derby, NY 14047
MLS# B1656798Listed by: WNY METRO ROBERTS REALTY  $155,000Active2 beds 2 baths1,260 sq. ft.
$155,000Active2 beds 2 baths1,260 sq. ft.1213 Peppertree Drive, Derby, NY 14047
MLS# B1655636Listed by: HOWARD HANNA WNY INC. $39,900Active3 beds 2 baths1,152 sq. ft.
$39,900Active3 beds 2 baths1,152 sq. ft.1103 Creekside Drive, Derby, NY 14047
MLS# B1655790Listed by: TRITON REAL ESTATE $29,900Active2 beds 1 baths780 sq. ft.
$29,900Active2 beds 1 baths780 sq. ft.1072 Creekside Drive, Derby, NY 14047
MLS# B1655531Listed by: TRITON REAL ESTATE $99,000Active5 Acres
$99,000Active5 Acres7714 Decker Road, Derby, NY 14047
MLS# B1655214Listed by: WNY METRO ROBERTS REALTY Listed by ERA$269,999Pending3 beds 2 baths1,680 sq. ft.
Listed by ERA$269,999Pending3 beds 2 baths1,680 sq. ft.6940 Versailles Road, Derby, NY 14047
MLS# B1653236Listed by: HUNT REAL ESTATE CORPORATION $209,000Pending3 beds 1 baths1,236 sq. ft.
$209,000Pending3 beds 1 baths1,236 sq. ft.7212 Derby Road, Derby, NY 14047
MLS# B1650473Listed by: WNY METRO ROBERTS REALTY $349,000Pending3 beds 2 baths1,580 sq. ft.
$349,000Pending3 beds 2 baths1,580 sq. ft.1657 S Creek Road, Derby, NY 14047
MLS# B1651730Listed by: HOWARD HANNA WNY INC. $149,900Pending2 beds 1 baths966 sq. ft.
$149,900Pending2 beds 1 baths966 sq. ft.6614 Revere Drive, Derby, NY 14047
MLS# B1650618Listed by: WNY METRO ROBERTS REALTY
