6910 Hamilton Drive, Derby, NY 14047
Local realty services provided by:HUNT Real Estate ERA
6910 Hamilton Drive,Derby, NY 14047
$230,000
- 3 Beds
- 1 Baths
- - sq. ft.
- Single family
- Sold
Listed by:timothy d maciejewski
Office:keller williams realty lancaster
MLS#:B1622172
Source:NY_GENRIS
Sorry, we are unable to map this address
Price summary
- Price:$230,000
About this home
Welcome to this charming 3-bedroom, 1-bath ranch, perfectly situated on a desirable corner lot. Step inside and you'll immediately be greeted by a bright and inviting open concept living space. The main area seamlessly combines the living room, dining room, and kitchen, creating an ideal setting for both everyday living and entertaining. The new Pella sliding door (2020) off the dining area provides a seamless transition to the spacious, newly built deck (2022), the perfect place for grilling and outdoor relaxation. You'll find three comfortably sized bedrooms and a full bathroom that received tasteful updates in 2024, including a new vanity and toilet. This home is truly move-in ready with a long list of recent, high-quality upgrades. A new roof was installed in 2021 with a 10-year transferrable warranty, and a brand-new HVAC system with Central A/C was added in 2024, ensuring year-round comfort. The new Pella windows (2024), installed throughout the home (excluding the bay window), and new doors (2024) enhance energy efficiency and provide a quiet indoor atmosphere. The fully fenced backyard provides a great space for recreation, and the 2-car detached garage offers plenty of room for vehicles and storage. With all the big-ticket items handled, this home offers comfort and peace of mind. All that’s left is for you to move in! All offers are due Tuesday, July 22nd by noon.
Contact an agent
Home facts
- Year built:1976
- Listing ID #:B1622172
- Added:74 day(s) ago
- Updated:September 26, 2025 at 05:42 PM
Rooms and interior
- Bedrooms:3
- Total bathrooms:1
- Full bathrooms:1
Heating and cooling
- Cooling:Central Air
- Heating:Forced Air, Gas
Structure and exterior
- Roof:Shingle
- Year built:1976
Schools
- High school:Lake Shore Senior High
- Middle school:Lake Shore Central Middle
Utilities
- Water:Connected, Public, Water Connected
- Sewer:Connected, Sewer Connected
Finances and disclosures
- Price:$230,000
- Tax amount:$4,830
New listings near 6910 Hamilton Drive
- New
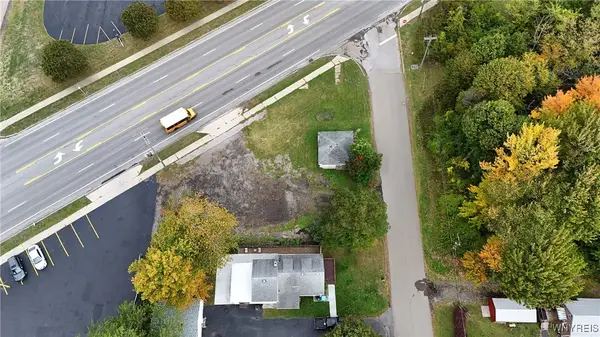 $49,900Active0.36 Acres
$49,900Active0.36 Acres6807 Erie Road, Derby, NY 14047
MLS# B1638694Listed by: WNY METRO ROBERTS REALTY - New
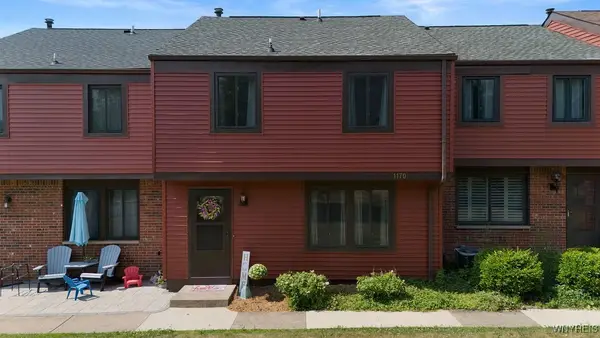 $169,900Active3 beds 2 baths1,260 sq. ft.
$169,900Active3 beds 2 baths1,260 sq. ft.1170 Peppertree Drive, Derby, NY 14047
MLS# B1639940Listed by: REALTY ONE GROUP EMPOWER - New
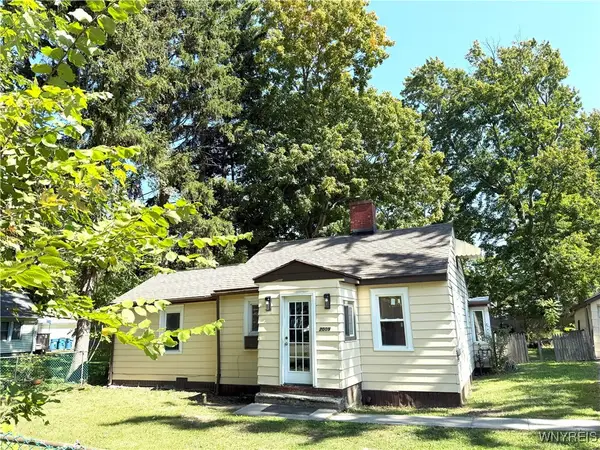 $94,900Active2 beds 1 baths1,200 sq. ft.
$94,900Active2 beds 1 baths1,200 sq. ft.7009 Schuyler Drive, Angola, NY 14047
MLS# B1639611Listed by: NEW YORK GLOBAL REALTY - New
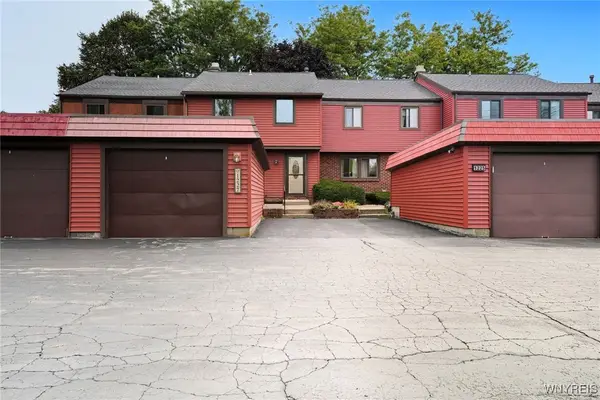 $168,995Active3 beds 2 baths1,260 sq. ft.
$168,995Active3 beds 2 baths1,260 sq. ft.1227 Peppertree Drive, Derby, NY 14047
MLS# B1638716Listed by: HOWARD HANNA WNY INC. - Open Sat, 12 to 2pm
 $549,000Active3 beds 2 baths1,861 sq. ft.
$549,000Active3 beds 2 baths1,861 sq. ft.7293 Beechwood Road, Derby, NY 14047
MLS# B1637837Listed by: J LAWRENCE REALTY  $50,000Active2.6 Acres
$50,000Active2.6 Acres986 Sturgeon Point Road, Derby, NY 14047
MLS# B1637636Listed by: HOWARD HANNA WNY INC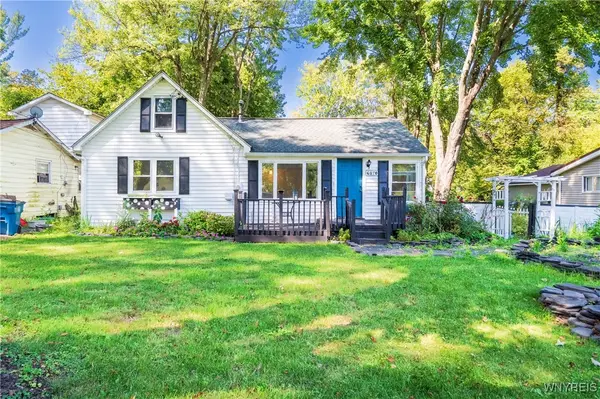 Listed by ERA$99,000Active3 beds 1 baths836 sq. ft.
Listed by ERA$99,000Active3 beds 1 baths836 sq. ft.6870 Revere Drive, Derby, NY 14070
MLS# B1637624Listed by: HUNT REAL ESTATE CORPORATION $200,000Active20.48 Acres
$200,000Active20.48 AcresVL 121 Sturgeon Point Road, Derby, NY 14047
MLS# B1637383Listed by: HOWARD HANNA WNY INC. $69,900Active5.16 Acres
$69,900Active5.16 AcresVL 122 Sturgeon Point Road, Derby, NY 14047
MLS# B1637394Listed by: HOWARD HANNA WNY INC. $279,900Pending3 beds 2 baths1,544 sq. ft.
$279,900Pending3 beds 2 baths1,544 sq. ft.7559 Erie Road, Derby, NY 14047
MLS# B1635248Listed by: WNY METRO ROBERTS REALTY
