855 Sturgeon Point Road, Derby, NY 14047
Local realty services provided by:ERA Team VP Real Estate
Listed by:donald zappia
Office:exp realty
MLS#:B1624983
Source:NY_GENRIS
Price summary
- Price:$2,795,000
- Price per sq. ft.:$215.3
About this home
Just three minutes from Sturgeon Point Marina, this 21+ acre private estate offers the rare balance of country seclusion and Lake Erie lifestyle. With over 12,000 sq ft of luxury living space, this brick-built masterpiece was designed for entertaining, multi-generational living, and endless possibilities.
Step through the dramatic two-story entry with an electronic chandelier into a home featuring 6 fireplaces, 7 full and 2 half baths, and radiant floor heating across 3 zones. The chef’s kitchen is a showstopper—granite counters, Sub-Zero refrigerator/freezer, double wall ovens, built-in espresso machine, wine fridge, and oversized pantry—supported by a butler’s pantry to the formal dining room. The library, living, and family rooms provide elegant yet comfortable spaces to gather.
Upstairs, 5 bedrooms each open to a private veranda, while the owner’s suite is a spa-inspired retreat with sweeping views. The fully finished walkout lower level (approx. 4,000 sq ft) adds a second granite kitchen, guest quarters, and flexible space for recreation, work, or hosting.
Outside, a newly poured circular drive (2022) leads to a 40x80 two-story barn (2013) with 16’ ceilings, pavilion, boardroom, 3 cupolas, and a 50-year metal roof—ideal for horses, car collections, events, or even a winery. Permitted uses include B&B (with SUP), equestrian property, and private airstrip potential.
Priced well below its estimated $5M+ reproduction cost, this estate is truly one of a kind. Additional 4-acre tax ID (144489-205-000-0003-002-120) included in sale.
Contact an agent
Home facts
- Year built:2004
- Listing ID #:B1624983
- Added:67 day(s) ago
- Updated:September 30, 2025 at 09:49 PM
Rooms and interior
- Bedrooms:6
- Total bathrooms:9
- Full bathrooms:7
- Half bathrooms:2
- Living area:12,982 sq. ft.
Heating and cooling
- Cooling:Central Air
- Heating:Electric, Gas, Radiant
Structure and exterior
- Roof:Shingle
- Year built:2004
- Building area:12,982 sq. ft.
- Lot area:21.15 Acres
Utilities
- Water:Connected, Public, Water Connected
- Sewer:Septic Tank
Finances and disclosures
- Price:$2,795,000
- Price per sq. ft.:$215.3
- Tax amount:$30,547
New listings near 855 Sturgeon Point Road
- New
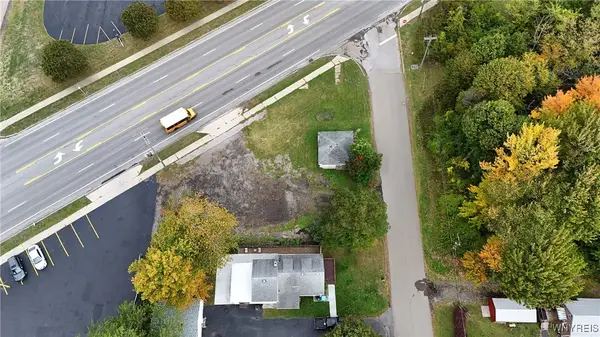 $49,900Active0.36 Acres
$49,900Active0.36 Acres6807 Erie Road, Derby, NY 14047
MLS# B1638694Listed by: WNY METRO ROBERTS REALTY - New
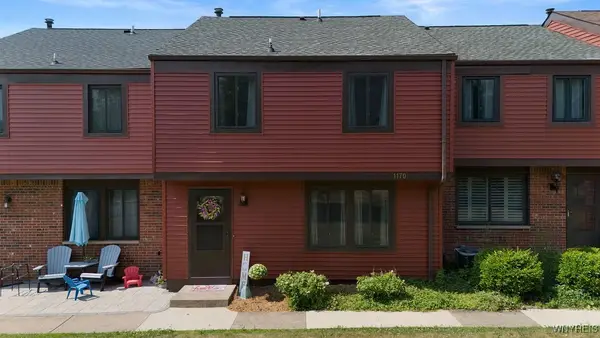 $169,900Active3 beds 2 baths1,260 sq. ft.
$169,900Active3 beds 2 baths1,260 sq. ft.1170 Peppertree Drive, Derby, NY 14047
MLS# B1639940Listed by: REALTY ONE GROUP EMPOWER - New
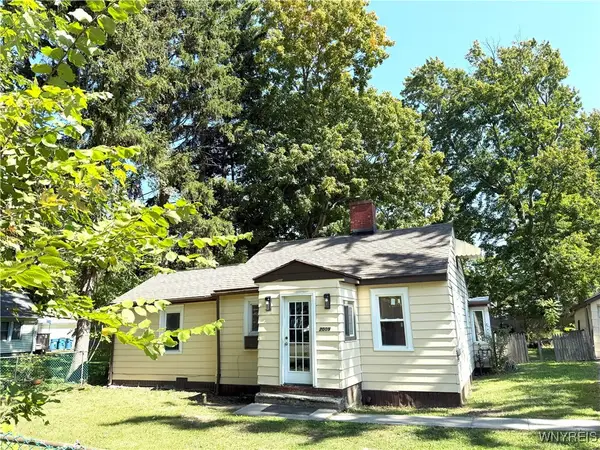 $94,900Active2 beds 1 baths1,200 sq. ft.
$94,900Active2 beds 1 baths1,200 sq. ft.7009 Schuyler Drive, Angola, NY 14047
MLS# B1639611Listed by: NEW YORK GLOBAL REALTY 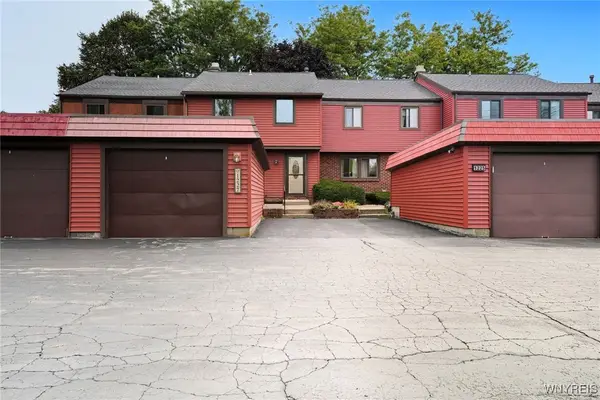 $168,995Active3 beds 2 baths1,260 sq. ft.
$168,995Active3 beds 2 baths1,260 sq. ft.1227 Peppertree Drive, Derby, NY 14047
MLS# B1638716Listed by: HOWARD HANNA WNY INC. $549,000Active3 beds 2 baths1,861 sq. ft.
$549,000Active3 beds 2 baths1,861 sq. ft.7293 Beechwood Road, Derby, NY 14047
MLS# B1637837Listed by: J LAWRENCE REALTY $50,000Active2.6 Acres
$50,000Active2.6 Acres986 Sturgeon Point Road, Derby, NY 14047
MLS# B1637636Listed by: HOWARD HANNA WNY INC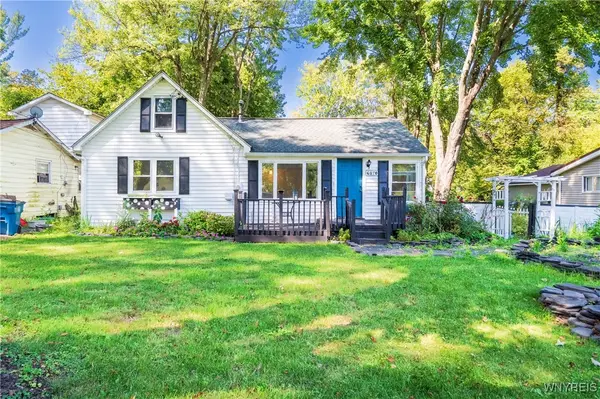 Listed by ERA$99,000Pending3 beds 1 baths836 sq. ft.
Listed by ERA$99,000Pending3 beds 1 baths836 sq. ft.6870 Revere Drive, Derby, NY 14070
MLS# B1637624Listed by: HUNT REAL ESTATE CORPORATION $200,000Active20.48 Acres
$200,000Active20.48 AcresVL 121 Sturgeon Point Road, Derby, NY 14047
MLS# B1637383Listed by: HOWARD HANNA WNY INC. $69,900Active5.16 Acres
$69,900Active5.16 AcresVL 122 Sturgeon Point Road, Derby, NY 14047
MLS# B1637394Listed by: HOWARD HANNA WNY INC. $279,900Pending3 beds 2 baths1,544 sq. ft.
$279,900Pending3 beds 2 baths1,544 sq. ft.7559 Erie Road, Derby, NY 14047
MLS# B1635248Listed by: WNY METRO ROBERTS REALTY
