1402 Hunters Run, Dobbs Ferry, NY 10522
Local realty services provided by:Bon Anno Realty ERA Powered
1402 Hunters Run,Dobbs Ferry, NY 10522
$730,000
- 3 Beds
- 2 Baths
- 1,545 sq. ft.
- Single family
- Pending
Listed by:rosalva schneider-elliott
Office:julia b fee sothebys int. rlty
MLS#:889036
Source:OneKey MLS
Price summary
- Price:$730,000
- Price per sq. ft.:$472.49
- Monthly HOA dues:$630
About this home
Welcome to this charming 3-bedroom, 2-bath townhouse located in the desirable Hunters Run community of Dobbs Ferry. This beautifully maintained home features a thoughtfully updated chef’s kitchen, modern bathrooms, and a spacious dining room ideal for entertaining. The sunlit living room offers a warm and welcoming atmosphere with its soaring ceilings and fireplace—perfect for cozy evenings at home. Access to a spacious private deck provides the perfect spot for relaxing outdoors, entertaining guests, or enjoying your morning coffee. An attached garage and private driveway add everyday convenience This home is energy efficient with solar panels.Enjoy the community’s fantastic amenities including a swimming pool, clubhouse, and tennis courts. Ideally situated in a prime location—just a short walk to town, parks, shops, movie theater, and schools—this home blends comfort, style, and walkability in one of Dobbs Ferry’s most desirable settings.This is an opportunity not to be missed!
Contact an agent
Home facts
- Year built:1986
- Listing ID #:889036
- Added:43 day(s) ago
- Updated:October 15, 2025 at 02:28 PM
Rooms and interior
- Bedrooms:3
- Total bathrooms:2
- Full bathrooms:2
- Living area:1,545 sq. ft.
Heating and cooling
- Cooling:Central Air
- Heating:Forced Air
Structure and exterior
- Year built:1986
- Building area:1,545 sq. ft.
- Lot area:0.06 Acres
Schools
- High school:Ardsley High School
- Middle school:Ardsley Middle School
- Elementary school:Concord Road Elementary School
Utilities
- Water:Public
- Sewer:Public Sewer
Finances and disclosures
- Price:$730,000
- Price per sq. ft.:$472.49
- Tax amount:$17,607 (2025)
New listings near 1402 Hunters Run
- Coming SoonOpen Sun, 1 to 4pm
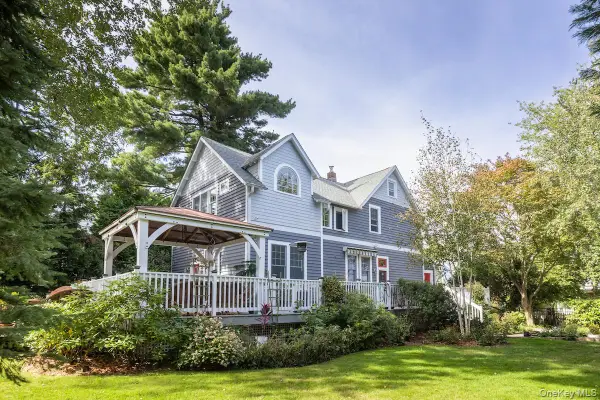 $1,725,000Coming Soon4 beds 3 baths
$1,725,000Coming Soon4 beds 3 baths50 Belden Avenue, Dobbs Ferry, NY 10522
MLS# 895254Listed by: COLDWELL BANKER REALTY - Open Sun, 11am to 1pmNew
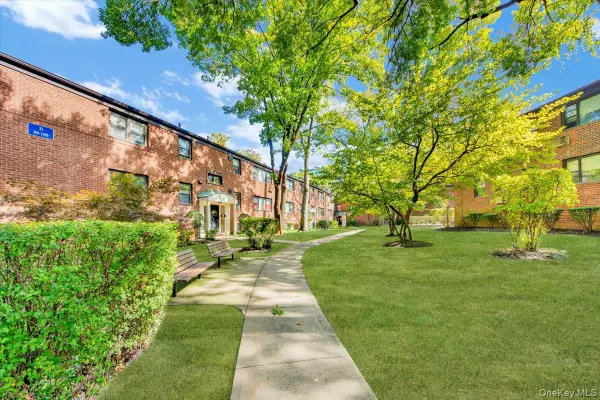 $350,000Active2 beds 1 baths950 sq. ft.
$350,000Active2 beds 1 baths950 sq. ft.101 Beacon Hill Drive #13, Dobbs Ferry, NY 10522
MLS# 923475Listed by: EXP REALTY - New
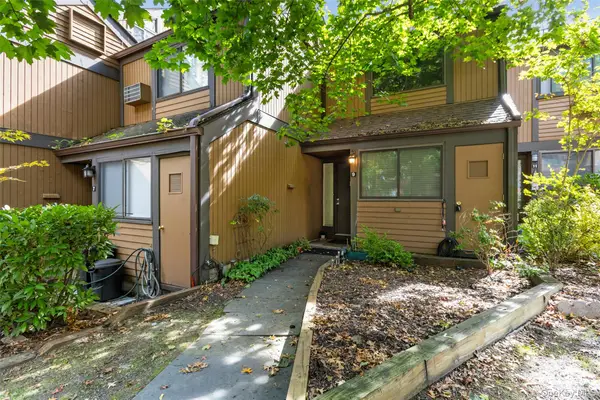 $619,000Active2 beds 3 baths1,645 sq. ft.
$619,000Active2 beds 3 baths1,645 sq. ft.9 Round Hill Road, Dobbs Ferry, NY 10522
MLS# 923001Listed by: CBC REALTY SERVICES LLC - Open Sun, 11am to 12:30pmNew
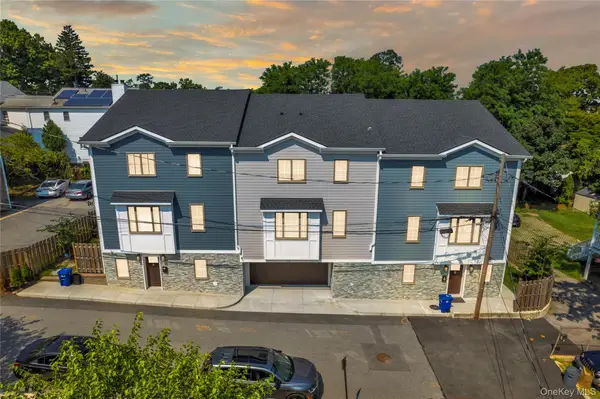 $925,000Active3 beds 3 baths2,050 sq. ft.
$925,000Active3 beds 3 baths2,050 sq. ft.13 English Lane #B, Dobbs Ferry, NY 10522
MLS# 921185Listed by: LINK NY REALTY 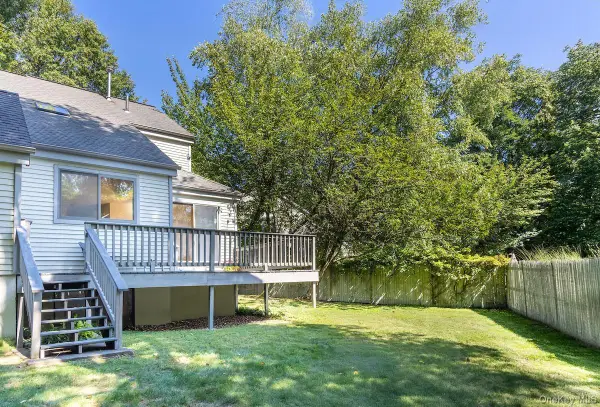 $749,000Active2 beds 3 baths1,510 sq. ft.
$749,000Active2 beds 3 baths1,510 sq. ft.1001 Hunters Run, Dobbs Ferry, NY 10522
MLS# 916440Listed by: COLDWELL BANKER REALTY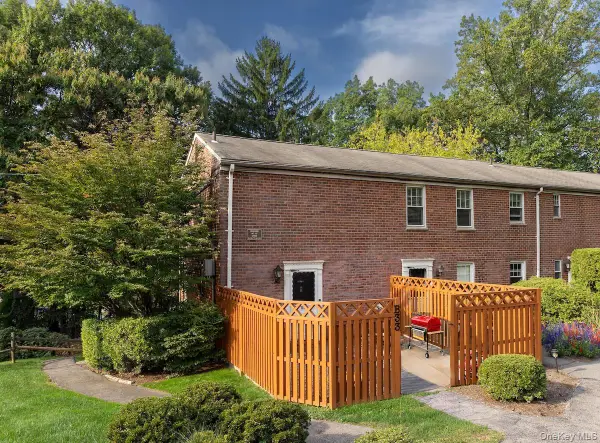 $499,000Active2 beds 1 baths989 sq. ft.
$499,000Active2 beds 1 baths989 sq. ft.100 Cedar Street #B33, Dobbs Ferry, NY 10522
MLS# 916016Listed by: COLDWELL BANKER REALTY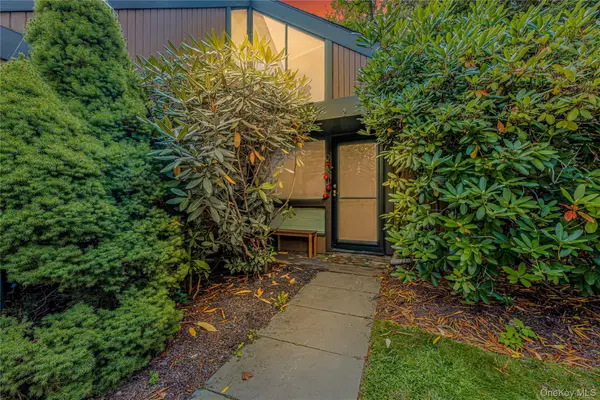 $540,000Active1 beds 2 baths1,102 sq. ft.
$540,000Active1 beds 2 baths1,102 sq. ft.2 Tree Top Lane, Dobbs Ferry, NY 10522
MLS# 911499Listed by: COMPASS GREATER NY, LLC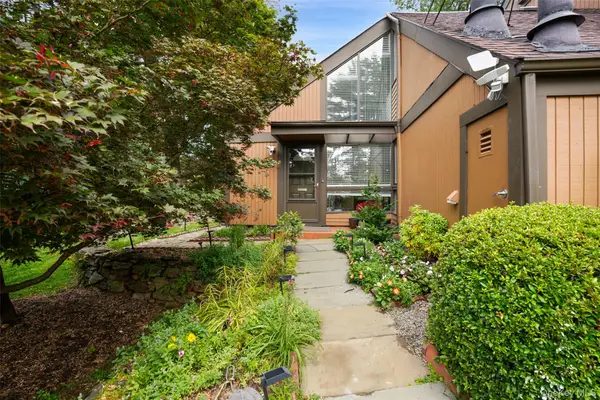 $560,000Active1 beds 2 baths1,102 sq. ft.
$560,000Active1 beds 2 baths1,102 sq. ft.110 Round Hill Road, Dobbs Ferry, NY 10522
MLS# 835419Listed by: HOULIHAN LAWRENCE INC.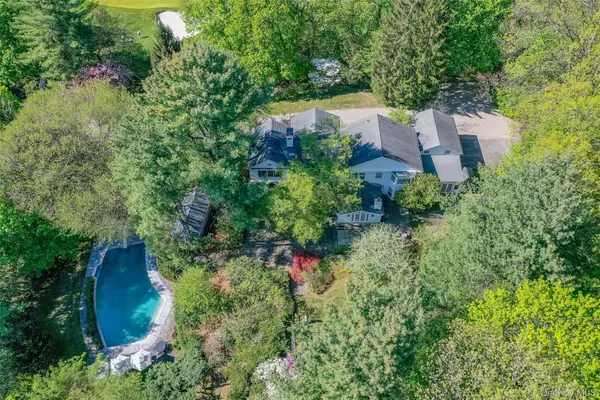 $2,695,000Active5 beds 5 baths6,519 sq. ft.
$2,695,000Active5 beds 5 baths6,519 sq. ft.164 Washington Avenue, Dobbs Ferry, NY 10522
MLS# 912886Listed by: COLDWELL BANKER REALTY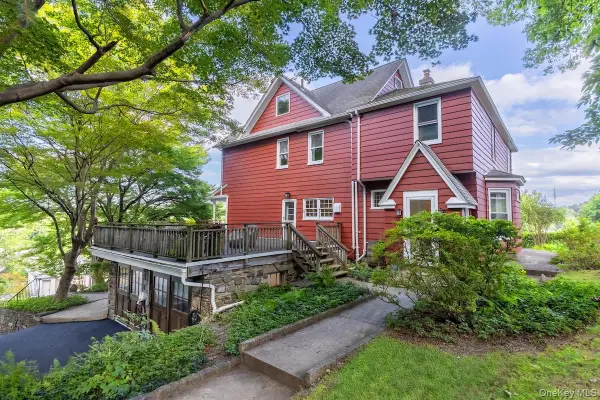 $1,100,000Pending5 beds 3 baths2,341 sq. ft.
$1,100,000Pending5 beds 3 baths2,341 sq. ft.53 Allen Street, Dobbs Ferry, NY 10522
MLS# 906331Listed by: COLDWELL BANKER REALTY
