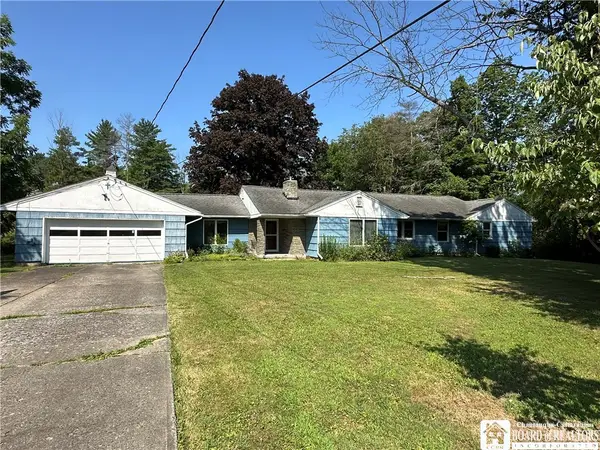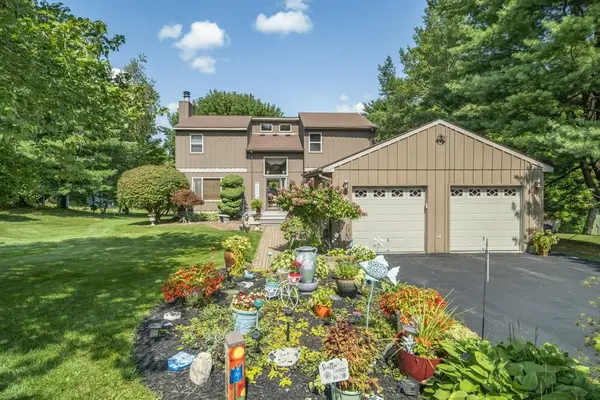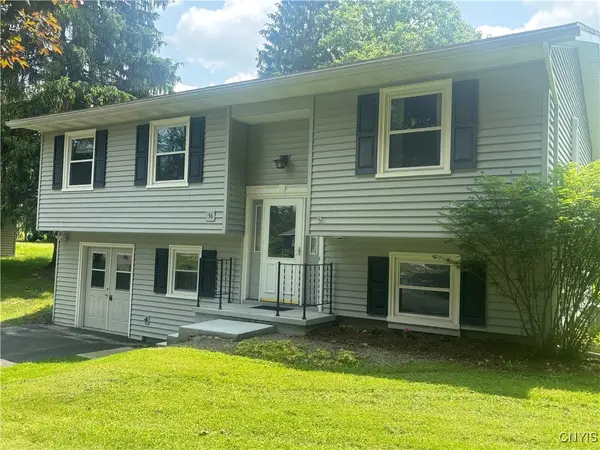1 Tannery Circle, Dryden, NY 13053
Local realty services provided by:ERA Team VP Real Estate
Listed by:emily doyle
Office:warren real estate of ithaca inc. (downtown)
MLS#:R1619573
Source:NY_GENRIS
Price summary
- Price:$299,000
- Price per sq. ft.:$172.24
About this home
Location is everything and this home has it! In one of Dryden's favorite locations, at the edge of the village on a quiet cul de sac, close enough to walk or bike into town for an ice cream at Dryden Creamery, but far enough out to remain private and quiet. This home offers an open concept living into dining and kitchen space, with great windows and sliding doors to the deck and fully fenced backyard. Upstairs you'll find a spacious landing perfect for the imaginative buyer. Use it as a second living room, office space, a library perhaps. For the ambitious it could be made into a fourth bedroom. A true 2 car garage for keeping your cars protected from the weather, or utilize some of it as extra storage space. Washer and dryer conveniently on the main level. Out back a spacious deck into a large lawn, nice and flat for playing games or gardening. Outdoor shed for all of your lawn and garden needs. Call your agent for a tour today!
Contact an agent
Home facts
- Year built:1988
- Listing ID #:R1619573
- Added:75 day(s) ago
- Updated:September 25, 2025 at 01:09 PM
Rooms and interior
- Bedrooms:3
- Total bathrooms:2
- Full bathrooms:1
- Half bathrooms:1
- Living area:1,736 sq. ft.
Heating and cooling
- Heating:Baseboard, Gas, Hot Water
Structure and exterior
- Year built:1988
- Building area:1,736 sq. ft.
Schools
- High school:Dryden High
- Middle school:Dryden Middle
- Elementary school:Dryden Elementary
Utilities
- Water:Connected, Public, Water Connected
- Sewer:Connected, Sewer Connected
Finances and disclosures
- Price:$299,000
- Price per sq. ft.:$172.24
- Tax amount:$9,888
New listings near 1 Tannery Circle
 $199,999Pending5 beds 2 baths1,786 sq. ft.
$199,999Pending5 beds 2 baths1,786 sq. ft.18 Elm Street, Dryden, NY 13053
MLS# R1636429Listed by: COLDWELL BANKER CUSTOM REALTY $310,000Active4 beds 2 baths2,145 sq. ft.
$310,000Active4 beds 2 baths2,145 sq. ft.25 E Main Street, Dryden, NY 13053
MLS# R1634870Listed by: HOWARD HANNA S TIER INC $277,500Active4 beds 2 baths2,050 sq. ft.
$277,500Active4 beds 2 baths2,050 sq. ft.10 Greystone Drive, Dryden, NY 13053
MLS# R1628428Listed by: WARREN REAL ESTATE OF ITHACA INC. $299,900Pending4 beds 2 baths2,208 sq. ft.
$299,900Pending4 beds 2 baths2,208 sq. ft.8 Highland Drive, Dryden, NY 13053
MLS# R1626867Listed by: CENTURY 21 TURNER BROKERS $399,000Active4 beds 3 baths1,712 sq. ft.
$399,000Active4 beds 3 baths1,712 sq. ft.22 Goodrich Way, Dryden, NY 13053
MLS# R1624270Listed by: BERKSHIRE HATHAWAY HOMESERVICES HERITAGE REALTY $399,500Active4 beds 3 baths1,712 sq. ft.
$399,500Active4 beds 3 baths1,712 sq. ft.20 Goodrich Way, Dryden, NY 13053
MLS# R1622541Listed by: WARREN REAL ESTATE OF ITHACA INC. $195,000Pending36.71 Acres
$195,000Pending36.71 Acres0 Dryden-harford Road, Dryden, NY 13053
MLS# R1621859Listed by: HOWARD HANNA S TIER INC $205,000Pending2 beds 1 baths1,362 sq. ft.
$205,000Pending2 beds 1 baths1,362 sq. ft.27 Lewis Street, Dryden, NY 13053
MLS# R1617974Listed by: HOWARD HANNA S TIER INC $285,000Pending4 beds 2 baths1,584 sq. ft.
$285,000Pending4 beds 2 baths1,584 sq. ft.36 Lee Road, Dryden, NY 13053
MLS# S1614925Listed by: HAGE REAL ESTATE
