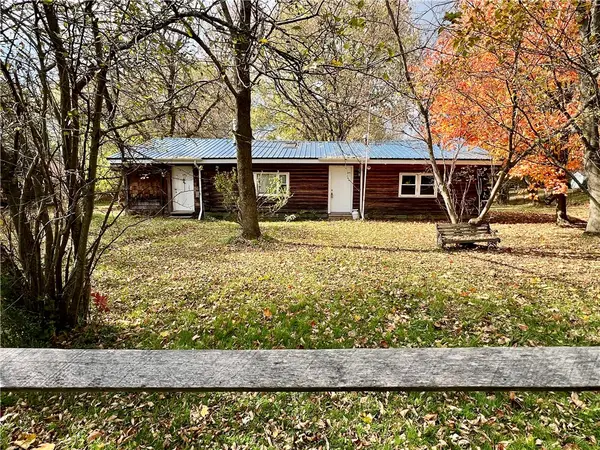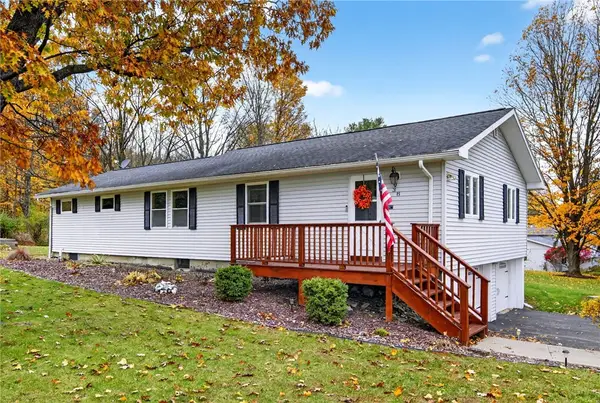8 Highland Drive, Dryden, NY 13053
Local realty services provided by:ERA Team VP Real Estate
8 Highland Drive,Dryden, NY 13053
$260,000
- 4 Beds
- 2 Baths
- - sq. ft.
- Single family
- Sold
Listed by: andrea eckman
Office: century 21 turner brokers
MLS#:R1626867
Source:NY_GENRIS
Sorry, we are unable to map this address
Price summary
- Price:$260,000
About this home
Welcome to 8 Highland Dr in Dryden, NY. As you pull into the concrete driveway, you're greeted by a charming home set on 2.6 acres with a partially wooded front yard that adds just the right amount of privacy. The two-car garage offers plenty of space for vehicles and storage, and as you step up to the front door, the peaceful setting begins to shine.
Inside, you’re welcomed by warm wood flooring that flows throughout the main living areas, creating a cozy, cohesive feel. Off to one side, the spacious living room features a wood-burning fireplace—perfect for chilly evenings—and flows seamlessly into the dining area. Just beyond, the kitchen offers tiled floors, a gas stove with overhead exhaust, and a passthrough that keeps you connected to the living and dining spaces while cooking.
As you explore further, you’ll find four bedrooms, all with plentiful closet space. The master bedroom is a standout, complete with a walk-in closet and a private bathroom featuring a standing shower and a luxurious jacuzzi tub—your personal retreat after a long day.
This home conveniently offer first floor laundry and an oversized mudroom off the garage.
Step out the back door and onto a large deck overlooking the scenic backyard. Whether you're sipping morning coffee or hosting a summer gathering, the views and space make it easy to unwind and enjoy nature.
From front to back, this home in Dryden offers comfort, space, and peaceful surroundings—ready for you to move in and make it your own.
Contact an agent
Home facts
- Year built:1955
- Listing ID #:R1626867
- Added:151 day(s) ago
- Updated:December 31, 2025 at 07:17 AM
Rooms and interior
- Bedrooms:4
- Total bathrooms:2
- Full bathrooms:2
Heating and cooling
- Heating:Baseboard, Gas
Structure and exterior
- Year built:1955
Schools
- High school:Dryden High
- Middle school:Dryden Middle
- Elementary school:Dryden Elementary
Utilities
- Water:Connected, Public, Water Connected
- Sewer:Connected, Sewer Connected
Finances and disclosures
- Price:$260,000
- Tax amount:$12,979
New listings near 8 Highland Drive
 $315,000Active3 beds 2 baths1,386 sq. ft.
$315,000Active3 beds 2 baths1,386 sq. ft.49 Lee Road, Dryden, NY 13053
MLS# S1653152Listed by: BERKSHIRE HATHAWAY HOMESERVICES HERITAGE REALTY $258,000Active3 beds 1 baths1,365 sq. ft.
$258,000Active3 beds 1 baths1,365 sq. ft.25 James Street, Dryden, NY 13053
MLS# R1651557Listed by: HOWARD HANNA S TIER INC $245,000Active3 beds 2 baths1,396 sq. ft.
$245,000Active3 beds 2 baths1,396 sq. ft.2 Berkshire Drive, Dryden, NY 13053
MLS# R1648970Listed by: HOWARD HANNA S TIER INC $399,000Pending4 beds 4 baths1,712 sq. ft.
$399,000Pending4 beds 4 baths1,712 sq. ft.2 Goodrich Way, Dryden, NY 13053
MLS# R1645737Listed by: WARREN REAL ESTATE OF ITHACA INC. $75,000Active3 beds 1 baths1,352 sq. ft.
$75,000Active3 beds 1 baths1,352 sq. ft.29 Rochester Street, Dryden, NY 13053
MLS# R1644820Listed by: WARREN REAL ESTATE OF ITHACA INC. (DOWNTOWN) $310,000Pending3 beds 2 baths2,319 sq. ft.
$310,000Pending3 beds 2 baths2,319 sq. ft.38 Ferguson Road, Dryden, NY 13053
MLS# R1646800Listed by: HOWARD HANNA S TIER INC $277,500Active4 beds 2 baths2,050 sq. ft.
$277,500Active4 beds 2 baths2,050 sq. ft.10 Greystone Drive, Dryden, NY 13053
MLS# R1628428Listed by: WARREN REAL ESTATE OF ITHACA INC. $207,500Pending3 beds 1 baths1,174 sq. ft.
$207,500Pending3 beds 1 baths1,174 sq. ft.8 Highland Crescent, Dryden, NY 13053
MLS# R1624693Listed by: WARREN REAL ESTATE OF ITHACA INC. $399,000Pending4 beds 3 baths1,712 sq. ft.
$399,000Pending4 beds 3 baths1,712 sq. ft.22 Goodrich Way, Dryden, NY 13053
MLS# R1624270Listed by: BERKSHIRE HATHAWAY HOMESERVICES HERITAGE REALTY $21,900Pending1.71 Acres
$21,900Pending1.71 Acres0 W Dryden Road, Dryden, NY
MLS# IB407881Listed by: LANDQUEST, INC.
