11 Fennec Lane, East Amherst, NY 14051
Local realty services provided by:ERA Team VP Real Estate
11 Fennec Lane,East Amherst, NY 14051
$565,000
- 5 Beds
- 3 Baths
- 2,911 sq. ft.
- Single family
- Pending
Listed by:donna m littlefield
Office:howard hanna wny inc.
MLS#:B1629944
Source:NY_GENRIS
Price summary
- Price:$565,000
- Price per sq. ft.:$194.09
About this home
Welcome to 11 Fennec Lane; This Custom Built Home was designed, built & once occupied by Donald Cook-a master builder in this development. Cherished by only two owners in its history this exceptional home is a testament to quality craftsmanship meticulous care and timeless design. Situated in Fox Hunt Farms in the sought after Williamsville School District, this home offers over 2,900 sq ft of refined living space on nearly half an acre of beautifully landscaped grounds. A stately double-door entrance opens to a two story foyer, where a winding staircase creates a dramatic and unforgettable first impression. Distinguished & "rare 5-bedrooms" plus 3 full baths offers exceptional versatility. The 1ST floor bdrm suite with private bath, laundry & plenty of storage provides an ideal in-law or guest retreat. The Sunlit family room showcasing rich HW floors, a beautiful fireplace and wet-bar, provides an inviting space for both sophisticated entertaining and relaxed evenings at home. The formal dinning area, set apart for special occasions, offers its own elegant ambiance. The gourmet kitchen appointed with built-in appliances, granite countertops & abundant cabinetry-perfect for both intimate gatherings & grand entertaining. Upstairs, the expansive primary suite boasts a bath & generous walk-in closet joined by additional well-appointed bedrooms. Features; Tear off roof & new gutter soffits 2015, exterior painted 2023, whole house generator, enclosed 3 season room, plus reverse osmosis water filtration system. Outdoors, mature landscaping enhanced with decorative stones and boulders, a beautifully manicured lawn, and generous open space is flanked with stamped concrete patio & gas line for grill, providing a private sanctuary for relaxation or recreation. 2.5 car garage provides ample room for vehicles, storage, and hobby space. Walking distance to Williamsville East, parks and minutes from shopping and restaurant's. This home is a rare opportunity to own a piece of history, built with care, preserved w/ pride and ready for its next chapter. Sq ft change per appraisal.
Open House Sat Aug 16, 11:00AM - 1:00PM.
No negotiations will take place until 8/19/25 at 5pm.
Contact an agent
Home facts
- Year built:1969
- Listing ID #:B1629944
- Added:43 day(s) ago
- Updated:September 07, 2025 at 07:20 AM
Rooms and interior
- Bedrooms:5
- Total bathrooms:3
- Full bathrooms:3
- Living area:2,911 sq. ft.
Heating and cooling
- Cooling:Central Air
- Heating:Forced Air, Gas
Structure and exterior
- Roof:Asphalt, Shingle
- Year built:1969
- Building area:2,911 sq. ft.
- Lot area:0.35 Acres
Schools
- High school:Williamsville East High
- Middle school:Transit Middle
- Elementary school:Maple East Elementary
Utilities
- Water:Connected, Public, Water Connected
- Sewer:Connected, Sewer Connected
Finances and disclosures
- Price:$565,000
- Price per sq. ft.:$194.09
- Tax amount:$8,080
New listings near 11 Fennec Lane
- New
 $389,900Active4 beds 3 baths1,512 sq. ft.
$389,900Active4 beds 3 baths1,512 sq. ft.689 Paradise Road, Amherst, NY 14051
MLS# B1640665Listed by: SEROTA REAL ESTATE LLC - New
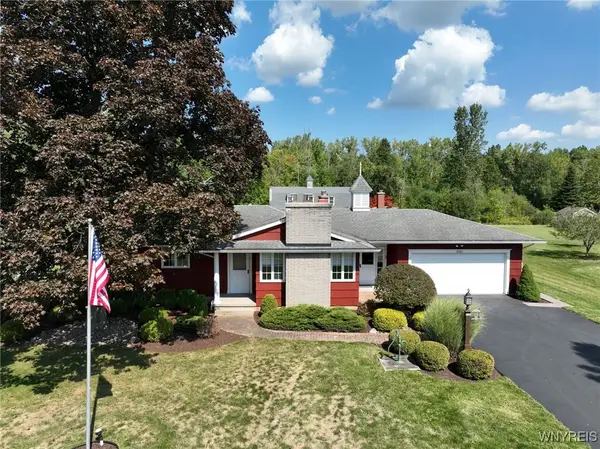 Listed by ERA$525,000Active4 beds 4 baths2,448 sq. ft.
Listed by ERA$525,000Active4 beds 4 baths2,448 sq. ft.8580 Stahley Road, East Amherst, NY 14051
MLS# B1635869Listed by: HUNT REAL ESTATE CORPORATION - New
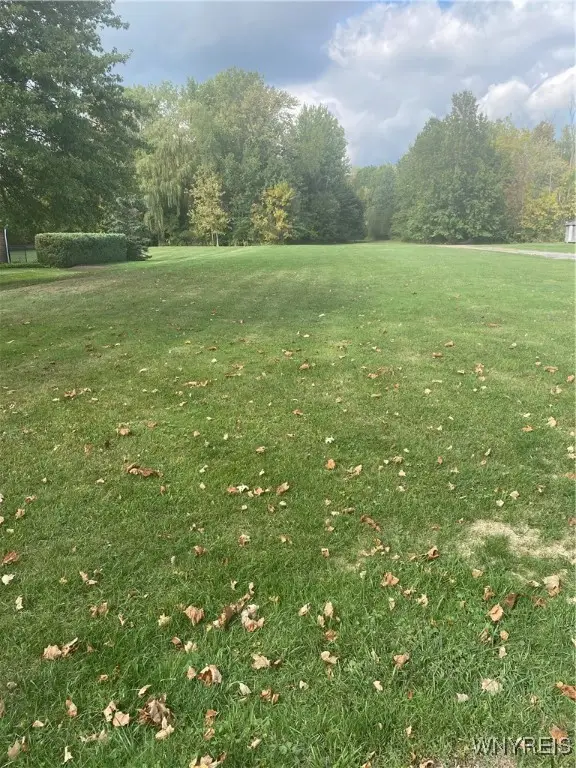 Listed by ERA$110,000Active2.3 Acres
Listed by ERA$110,000Active2.3 Acres8576 Stahley Road, East Amherst, NY 14051
MLS# B1639776Listed by: HUNT REAL ESTATE CORPORATION - New
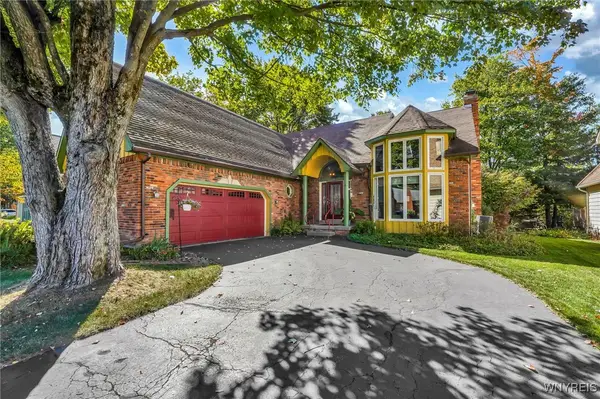 $595,000Active4 beds 3 baths2,991 sq. ft.
$595,000Active4 beds 3 baths2,991 sq. ft.6050 Whitegate Crossing, East Amherst, NY 14051
MLS# B1639867Listed by: HOWARD HANNA WNY INC. - New
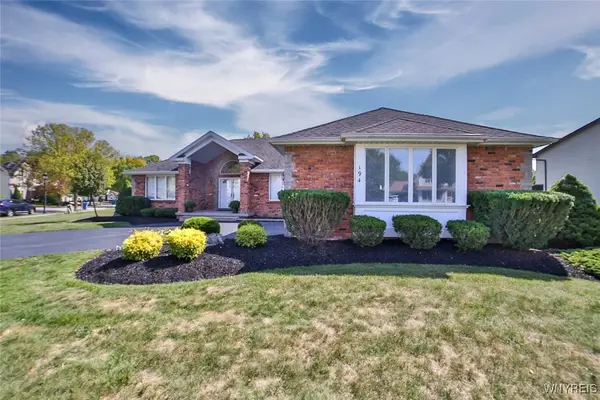 $419,900Active3 beds 3 baths1,819 sq. ft.
$419,900Active3 beds 3 baths1,819 sq. ft.194 Meadow Spring Lane, East Amherst, NY 14051
MLS# B1639274Listed by: IRISH JONES REALTY - Open Sat, 11am to 1pmNew
 $339,000Active2 beds 2 baths1,357 sq. ft.
$339,000Active2 beds 2 baths1,357 sq. ft.255 Old Meadow Drive, East Amherst, NY 14051
MLS# B1639624Listed by: AUGUSTUS REAL ESTATE SERVICES LLC - New
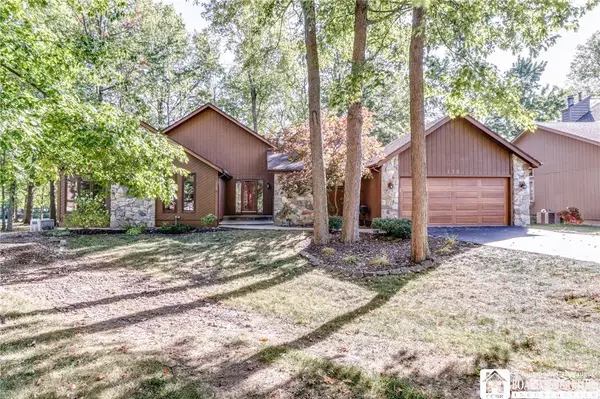 $449,900Active3 beds 3 baths2,135 sq. ft.
$449,900Active3 beds 3 baths2,135 sq. ft.118 Coriander Court, East Amherst, NY 14051
MLS# R1639556Listed by: KELLER WILLIAMS REALTY - New
 Listed by ERA$469,000Active3 beds 3 baths2,648 sq. ft.
Listed by ERA$469,000Active3 beds 3 baths2,648 sq. ft.31 Shadow Wood Drive, East Amherst, NY 14051
MLS# B1639379Listed by: HUNT REAL ESTATE CORPORATION - New
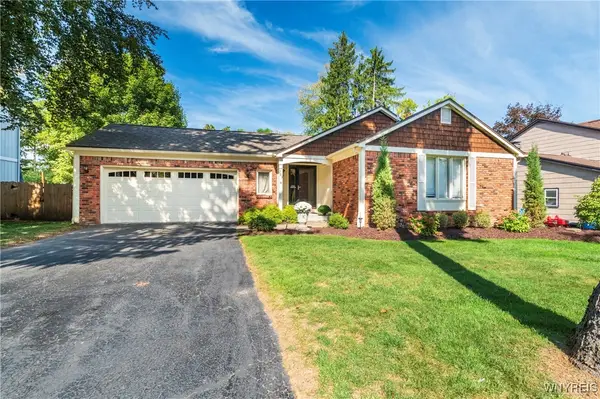 Listed by ERA$325,000Active2 beds 3 baths1,630 sq. ft.
Listed by ERA$325,000Active2 beds 3 baths1,630 sq. ft.293 Bramblewood Lane, East Amherst, NY 14051
MLS# B1639039Listed by: HUNT REAL ESTATE CORPORATION - New
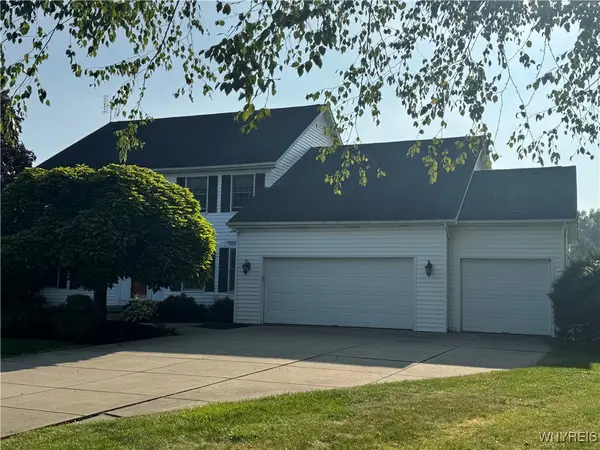 $515,000Active4 beds 3 baths2,982 sq. ft.
$515,000Active4 beds 3 baths2,982 sq. ft.8610 Appleton Court, Amherst, NY 14051
MLS# B1638673Listed by: REMAX NORTH
