113 Meadow Spring Lane, East Amherst, NY 14051
Local realty services provided by:ERA Team VP Real Estate
113 Meadow Spring Lane,East Amherst, NY 14051
$349,900
- 3 Beds
- 3 Baths
- 1,780 sq. ft.
- Single family
- Pending
Listed by:joshua james
Office:keller williams realty wny
MLS#:B1610092
Source:NY_GENRIS
Price summary
- Price:$349,900
- Price per sq. ft.:$196.57
About this home
MUST SEE!!! SPACIOUS & beautifully appointed brick-front contemporary colonial in East Amherst with Williamsville Schools. Step into the front, two-story foyer with tile floors opening into the generous family room featuring a ceiling-height fireplace with brick surround and skylights for an abundance of natural light. Attractive eat-in kitchen w/plenty of counter space and breakfast bar opening to the wooden, two-tired back deck with Pergola for sipping your morning coffee or entertaining in the evenings. Primary bedroom with vaulted ceilings, bathrm has a stand-up shower surround w/glass enclosure & soaking tub while the main full bath has dual vanity and tile flooring. The open layout accentuates the appeal of this home with so much potential, including loft area that could be converted to a 4th bedroom, and a sizeable backyard bordering woods for your own private oasis. The 2.5 car attached garage and partially finished basement makes for ease of living and with some TLC and love, this could be an incredibly picturesque home. Updates include high-efficiency furnace and HWT, arch. shingle roof 2015 resting in a peaceful development close to parks and the 990 for quick commutes with highly-rated schools! Showings begin Wednesday, 6/4/2025 at 12:00 PM
Contact an agent
Home facts
- Year built:1989
- Listing ID #:B1610092
- Added:119 day(s) ago
- Updated:September 07, 2025 at 07:20 AM
Rooms and interior
- Bedrooms:3
- Total bathrooms:3
- Full bathrooms:2
- Half bathrooms:1
- Living area:1,780 sq. ft.
Heating and cooling
- Cooling:Central Air
- Heating:Forced Air, Gas
Structure and exterior
- Roof:Shingle
- Year built:1989
- Building area:1,780 sq. ft.
- Lot area:0.26 Acres
Schools
- High school:Williamsville North High
- Middle school:Casey Middle
- Elementary school:Dodge Elementary
Utilities
- Water:Connected, Public, Water Connected
- Sewer:Connected, Sewer Connected
Finances and disclosures
- Price:$349,900
- Price per sq. ft.:$196.57
- Tax amount:$8,655
New listings near 113 Meadow Spring Lane
- New
 $389,900Active4 beds 3 baths1,512 sq. ft.
$389,900Active4 beds 3 baths1,512 sq. ft.689 Paradise Road, Amherst, NY 14051
MLS# B1640665Listed by: SEROTA REAL ESTATE LLC - New
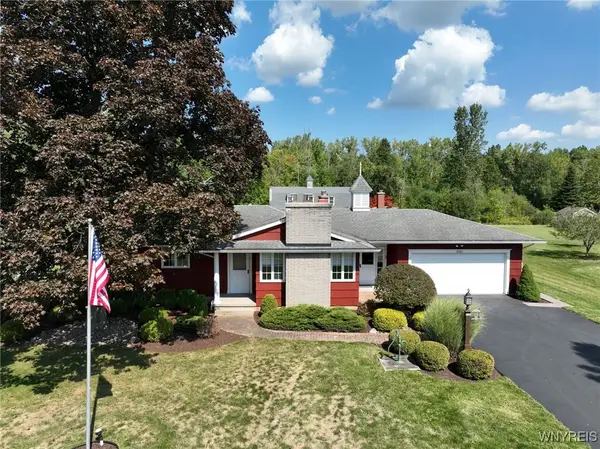 Listed by ERA$525,000Active4 beds 4 baths2,448 sq. ft.
Listed by ERA$525,000Active4 beds 4 baths2,448 sq. ft.8580 Stahley Road, East Amherst, NY 14051
MLS# B1635869Listed by: HUNT REAL ESTATE CORPORATION - New
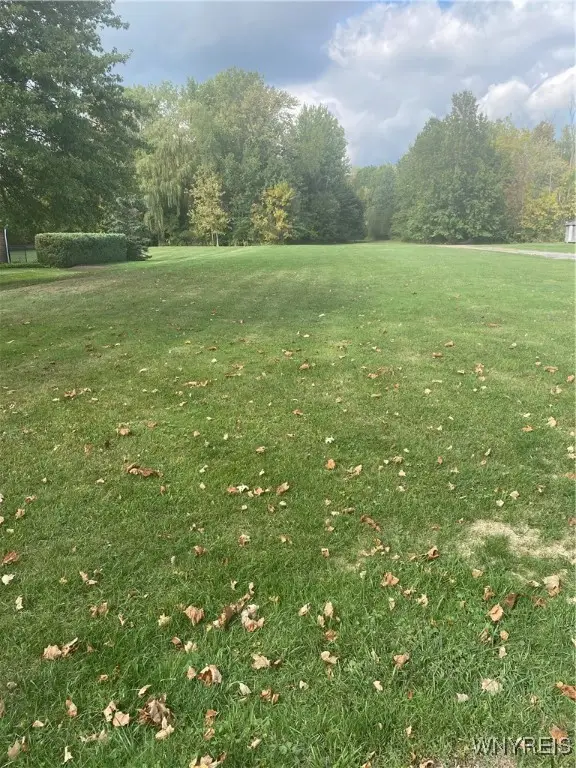 Listed by ERA$110,000Active2.3 Acres
Listed by ERA$110,000Active2.3 Acres8576 Stahley Road, East Amherst, NY 14051
MLS# B1639776Listed by: HUNT REAL ESTATE CORPORATION - New
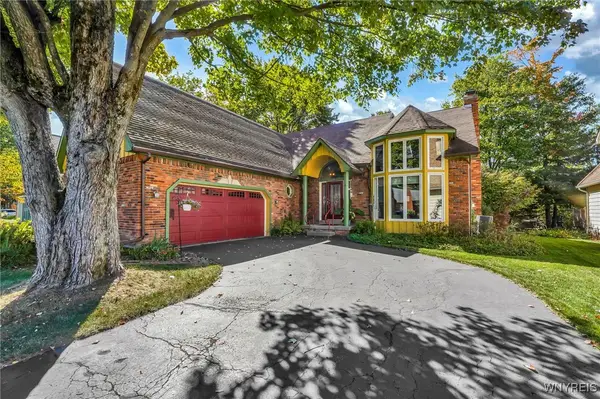 $595,000Active4 beds 3 baths2,991 sq. ft.
$595,000Active4 beds 3 baths2,991 sq. ft.6050 Whitegate Crossing, East Amherst, NY 14051
MLS# B1639867Listed by: HOWARD HANNA WNY INC. - New
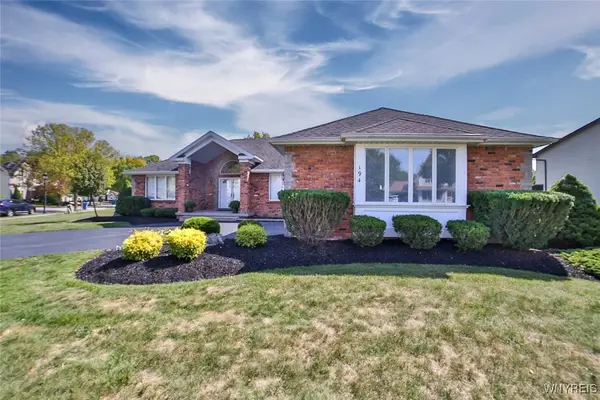 $419,900Active3 beds 3 baths1,819 sq. ft.
$419,900Active3 beds 3 baths1,819 sq. ft.194 Meadow Spring Lane, East Amherst, NY 14051
MLS# B1639274Listed by: IRISH JONES REALTY - Open Sat, 11am to 1pmNew
 $339,000Active2 beds 2 baths1,357 sq. ft.
$339,000Active2 beds 2 baths1,357 sq. ft.255 Old Meadow Drive, East Amherst, NY 14051
MLS# B1639624Listed by: AUGUSTUS REAL ESTATE SERVICES LLC - New
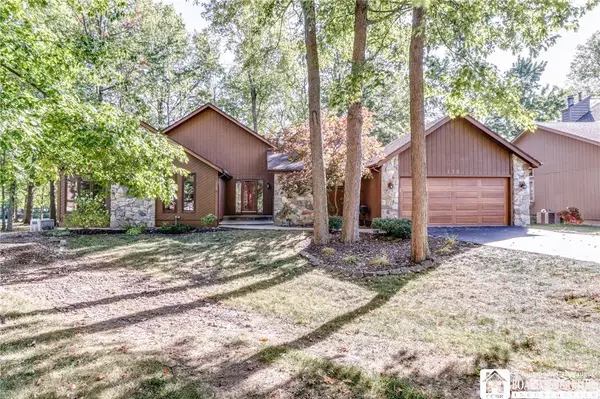 $449,900Active3 beds 3 baths2,135 sq. ft.
$449,900Active3 beds 3 baths2,135 sq. ft.118 Coriander Court, East Amherst, NY 14051
MLS# R1639556Listed by: KELLER WILLIAMS REALTY - New
 Listed by ERA$469,000Active3 beds 3 baths2,648 sq. ft.
Listed by ERA$469,000Active3 beds 3 baths2,648 sq. ft.31 Shadow Wood Drive, East Amherst, NY 14051
MLS# B1639379Listed by: HUNT REAL ESTATE CORPORATION - New
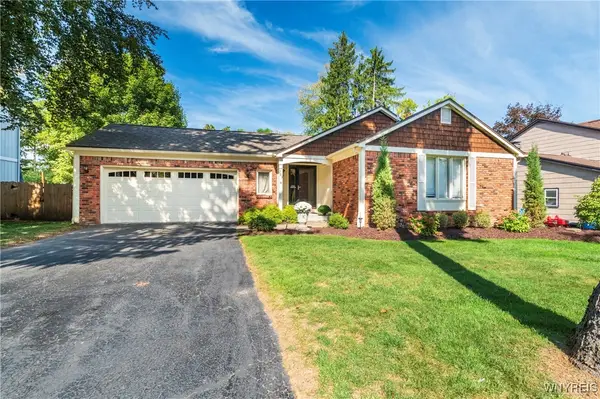 Listed by ERA$325,000Active2 beds 3 baths1,630 sq. ft.
Listed by ERA$325,000Active2 beds 3 baths1,630 sq. ft.293 Bramblewood Lane, East Amherst, NY 14051
MLS# B1639039Listed by: HUNT REAL ESTATE CORPORATION - New
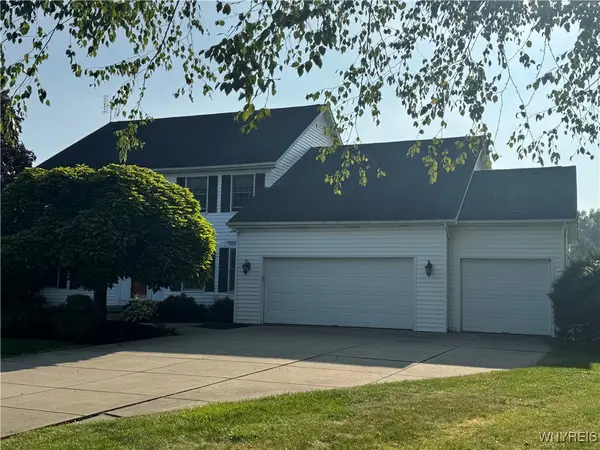 $515,000Active4 beds 3 baths2,982 sq. ft.
$515,000Active4 beds 3 baths2,982 sq. ft.8610 Appleton Court, Amherst, NY 14051
MLS# B1638673Listed by: REMAX NORTH
