15 Opal Court, East Amherst, NY 14051
Local realty services provided by:HUNT Real Estate ERA
15 Opal Court,East Amherst, NY 14051
$474,900
- 4 Beds
- 3 Baths
- 2,396 sq. ft.
- Single family
- Active
Listed by:carol a esposito
Office:howard hanna wny inc
MLS#:B1641055
Source:NY_GENRIS
Price summary
- Price:$474,900
- Price per sq. ft.:$198.21
- Monthly HOA dues:$37.75
About this home
Lovely 4-bedroom, 2.5-bath home in Ransom Oaks. A welcoming covered front porch leads to the foyer, which opens to the first-floor office featuring built-ins and beautiful windows, as well as a spacious living room that provides additional space for entertaining. The formal dining room, located adjacent to the living room, features hardwood floors and crown moldings. 1st floor flows from room to room with an open floor plan. A wonderful and spacious updated kitchen features Cherry cabinets, Quartz countertops, a center island, under-cabinet lighting, stainless steel appliances, lovely tile, and a large eating area. Family room featuring a cathedral ceiling, skylights, custom-built-in cabinets, and a wood-burning fireplace. A wonderful 3-season room off the kitchen features a cathedral ceiling and is surrounded by sliding windows, allowing for beautiful natural light or fresh air. The first-floor updated half bath features Quartz. As you ascend to the second floor, you will find an en-suite with a cathedral ceiling and a lovely, updated full bathroom featuring cherry cabinets and granite countertops. Three additional nicely sized bedrooms and a full, updated bath with cherry cabinets and granite are off the hallway. Additionally, there is wonderful closet space and solid six-panel doors throughout. The lower level is partially finished, providing added recreational space and a workshop area with task lights. The 1st-floor laundry/mudroom is located off the 2.5-car garage. Enhancements and updates include new landscaping, an updated kitchen and bathrooms. In 2019, most windows were replaced. A sliding door leading to the three-season room was installed in 2021. Dishwasher-2023. A whole-house generator installed in November 2024, and a water backup sump pump was also installed. The desirable Ransom Oaks community features three pools, tennis and pickleball courts, and basketball courts, all for a low yearly HOA fee. Home is located in the highly rated Williamsville School District. Delayed negotiations. Offers due Thursday, October 17, 2025, at 11:00 AM. Some photos are virtually staged
Contact an agent
Home facts
- Year built:1986
- Listing ID #:B1641055
- Added:4 day(s) ago
- Updated:October 14, 2025 at 09:52 PM
Rooms and interior
- Bedrooms:4
- Total bathrooms:3
- Full bathrooms:2
- Half bathrooms:1
- Living area:2,396 sq. ft.
Heating and cooling
- Cooling:Central Air
- Heating:Forced Air, Gas
Structure and exterior
- Roof:Asphalt, Shingle
- Year built:1986
- Building area:2,396 sq. ft.
- Lot area:0.24 Acres
Schools
- High school:Williamsville North High
- Middle school:Casey Middle
- Elementary school:Dodge Elementary
Utilities
- Water:Connected, Public, Water Connected
- Sewer:Connected, Sewer Connected
Finances and disclosures
- Price:$474,900
- Price per sq. ft.:$198.21
- Tax amount:$8,915
New listings near 15 Opal Court
- New
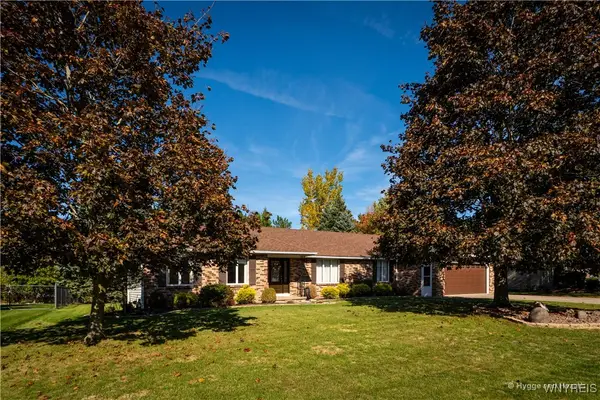 Listed by ERA$439,900Active3 beds 2 baths2,131 sq. ft.
Listed by ERA$439,900Active3 beds 2 baths2,131 sq. ft.8242 Clarence Lane N, East Amherst, NY 14051
MLS# B1644659Listed by: HUNT REAL ESTATE CORPORATION - New
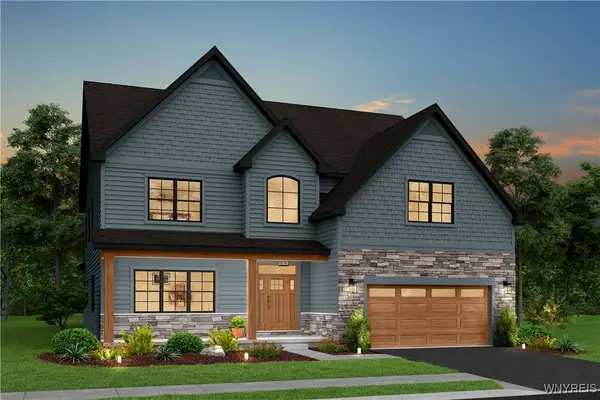 $897,000Active3 beds 3 baths3,000 sq. ft.
$897,000Active3 beds 3 baths3,000 sq. ft.195 Autumn Meadows, East Amherst, NY 14051
MLS# B1644451Listed by: NATALE BUILDING CORP - New
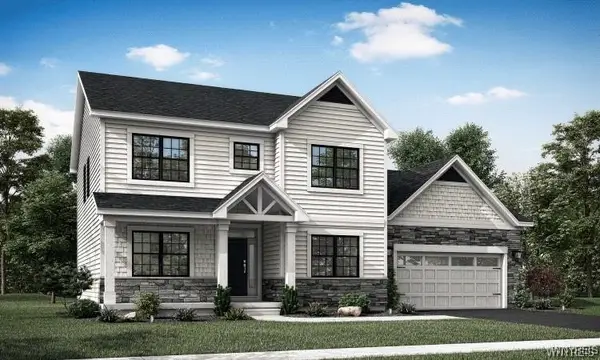 $744,000Active3 beds 3 baths2,400 sq. ft.
$744,000Active3 beds 3 baths2,400 sq. ft.133 Autumn Meadows, East Amherst, NY 14051
MLS# B1644126Listed by: NATALE BUILDING CORP - Open Sun, 11am to 1pmNew
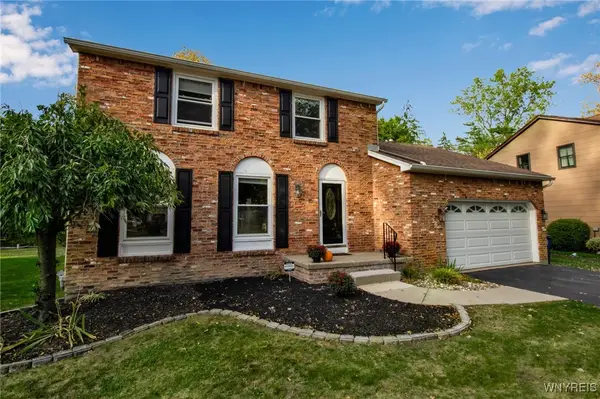 $425,000Active3 beds 2 baths1,634 sq. ft.
$425,000Active3 beds 2 baths1,634 sq. ft.38 Shady Grove Drive, Amherst, NY 14051
MLS# B1644058Listed by: HOWARD HANNA WNY INC. - New
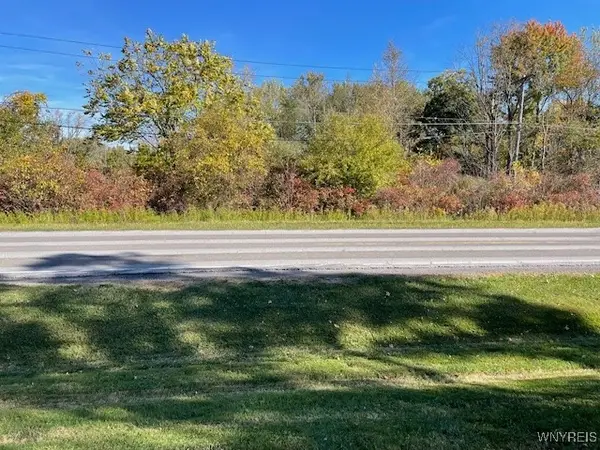 Listed by ERA$74,900Active1.4 Acres
Listed by ERA$74,900Active1.4 Acres3780 Tonawanda Creek Road, East Amherst, NY 14051
MLS# B1643958Listed by: HUNT REAL ESTATE CORPORATION - New
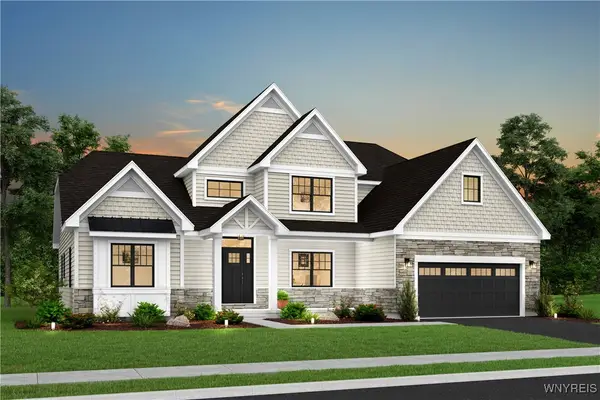 $818,000Active3 beds 3 baths2,500 sq. ft.
$818,000Active3 beds 3 baths2,500 sq. ft.157 Autumn Meadows, East Amherst, NY 14051
MLS# B1644112Listed by: NATALE BUILDING CORP - New
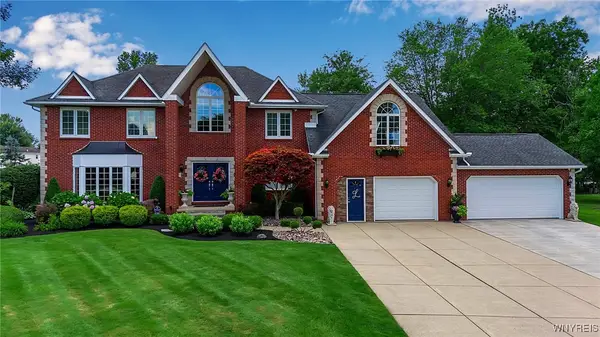 $899,000Active4 beds 4 baths3,777 sq. ft.
$899,000Active4 beds 4 baths3,777 sq. ft.6150 Walnut Creek Court, East Amherst, NY 14051
MLS# B1642600Listed by: HOWARD HANNA WNY INC  $269,999Pending3 beds 2 baths1,328 sq. ft.
$269,999Pending3 beds 2 baths1,328 sq. ft.1068 Smith Road, East Amherst, NY 14051
MLS# B1642843Listed by: OWN NY REAL ESTATE LLC- Open Sun, 1 to 3pm
 Listed by ERA$599,900Active3 beds 2 baths2,376 sq. ft.
Listed by ERA$599,900Active3 beds 2 baths2,376 sq. ft.3781 Tonawanda Creek Road, East Amherst, NY 14051
MLS# B1642259Listed by: HUNT REAL ESTATE CORPORATION
