8242 Clarence Lane N, East Amherst, NY 14051
Local realty services provided by:HUNT Real Estate ERA
8242 Clarence Lane N,East Amherst, NY 14051
$439,900
- 3 Beds
- 2 Baths
- 2,131 sq. ft.
- Single family
- Active
Listed by:
- Cecile Meyer(716) 545 - 7404HUNT Real Estate ERA
MLS#:B1644659
Source:NY_GENRIS
Price summary
- Price:$439,900
- Price per sq. ft.:$206.43
About this home
Welcome to this 3 bed/2 bath, 2,131 sq ft brick-front ranch, nestled in the quiet Meadowlakes neighborhood of Clarence. Lovingly cared for by its original owners, this home boasts the perfect blend of space, quality & location. Tile foyer leads to a spacious living/dining room combo—perfect for entertaining. The practical eat-in kitchen with solid wood cabinetry includes all appliances. Nearby full bath with shower. At the heart of the home, warm up by the wood-burning fireplace in the family room. A generous primary bed with walk-in closet & en-suite bath with newer (2021) jetted tub/shower, & two additional bedrooms—each with ample closet space & newer carpeting—complete the house. Step out of the kitchen onto the shaded rear patio, overlooking a beautifully landscaped yard with mature trees—lovely for morning coffee or evening gatherings. Beyond the yard, enjoy direct access to the Clarence bike path—great for walks or quick rides to nearby restaurants, Meadowlakes Park & Clarence Center. With the added conveniences of a wide driveway, heated 2.5-car attached garage, full basement with sump pump (2023), A/C, newer roof, & security system. This house is waiting for your personal touch to make it home!
Contact an agent
Home facts
- Year built:1982
- Listing ID #:B1644659
- Added:1 day(s) ago
- Updated:October 14, 2025 at 06:15 PM
Rooms and interior
- Bedrooms:3
- Total bathrooms:2
- Full bathrooms:2
- Living area:2,131 sq. ft.
Heating and cooling
- Cooling:Central Air
- Heating:Forced Air, Gas
Structure and exterior
- Roof:Shingle
- Year built:1982
- Building area:2,131 sq. ft.
- Lot area:0.34 Acres
Schools
- High school:Clarence Senior High
- Middle school:Clarence Middle
Utilities
- Water:Connected, Public, Water Connected
- Sewer:Connected, Sewer Connected
Finances and disclosures
- Price:$439,900
- Price per sq. ft.:$206.43
- Tax amount:$7,135
New listings near 8242 Clarence Lane N
- New
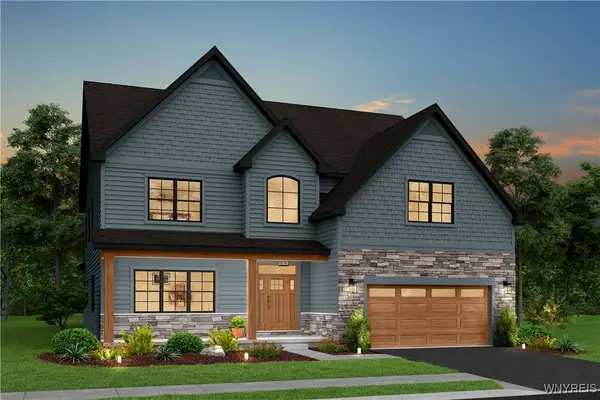 $897,000Active3 beds 3 baths3,000 sq. ft.
$897,000Active3 beds 3 baths3,000 sq. ft.195 Autumn Meadows, East Amherst, NY 14051
MLS# B1644451Listed by: NATALE BUILDING CORP - New
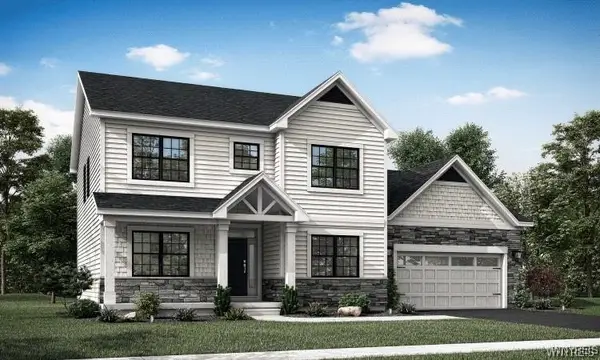 $744,000Active3 beds 3 baths2,400 sq. ft.
$744,000Active3 beds 3 baths2,400 sq. ft.133 Autumn Meadows, East Amherst, NY 14051
MLS# B1644126Listed by: NATALE BUILDING CORP - Open Sun, 11am to 1pmNew
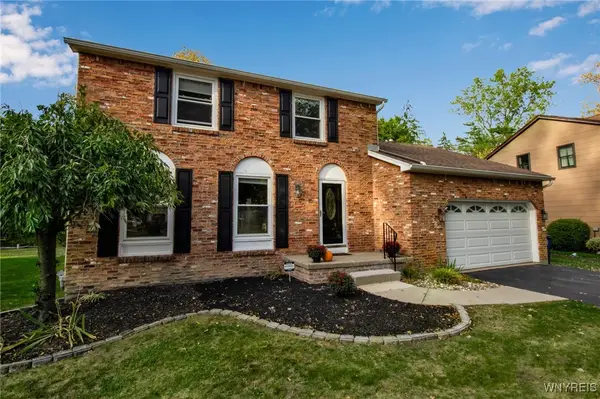 $425,000Active3 beds 2 baths1,634 sq. ft.
$425,000Active3 beds 2 baths1,634 sq. ft.38 Shady Grove Drive, Amherst, NY 14051
MLS# B1644058Listed by: HOWARD HANNA WNY INC. - New
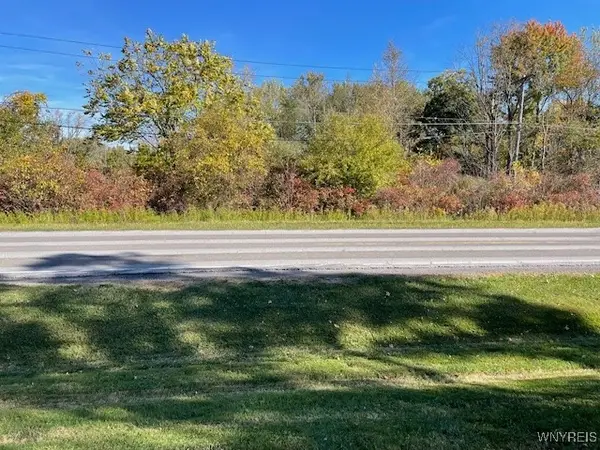 Listed by ERA$74,900Active1.4 Acres
Listed by ERA$74,900Active1.4 Acres3780 Tonawanda Creek Road, East Amherst, NY 14051
MLS# B1643958Listed by: HUNT REAL ESTATE CORPORATION - New
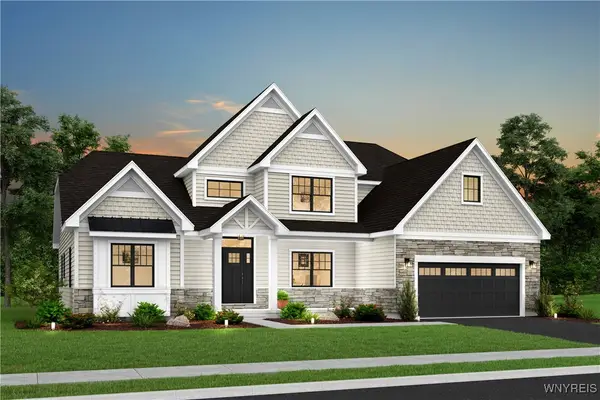 $818,000Active3 beds 3 baths2,500 sq. ft.
$818,000Active3 beds 3 baths2,500 sq. ft.157 Autumn Meadows, East Amherst, NY 14051
MLS# B1644112Listed by: NATALE BUILDING CORP - New
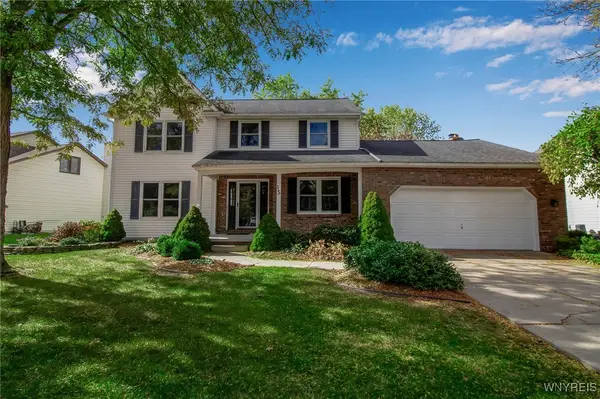 $474,900Active4 beds 3 baths2,396 sq. ft.
$474,900Active4 beds 3 baths2,396 sq. ft.15 Opal Court, East Amherst, NY 14051
MLS# B1641055Listed by: HOWARD HANNA WNY INC - New
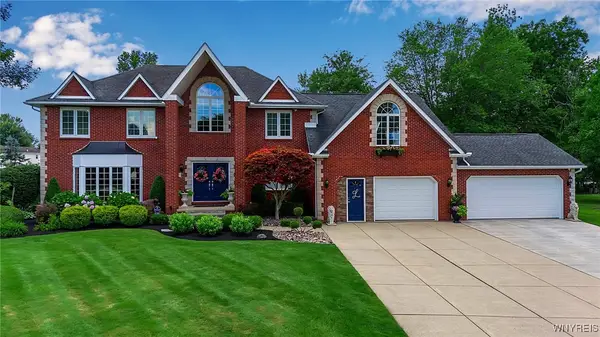 $899,000Active4 beds 4 baths3,777 sq. ft.
$899,000Active4 beds 4 baths3,777 sq. ft.6150 Walnut Creek Court, East Amherst, NY 14051
MLS# B1642600Listed by: HOWARD HANNA WNY INC  $269,999Pending3 beds 2 baths1,328 sq. ft.
$269,999Pending3 beds 2 baths1,328 sq. ft.1068 Smith Road, East Amherst, NY 14051
MLS# B1642843Listed by: OWN NY REAL ESTATE LLC- Open Sun, 1 to 3pm
 Listed by ERA$599,900Active3 beds 2 baths2,376 sq. ft.
Listed by ERA$599,900Active3 beds 2 baths2,376 sq. ft.3781 Tonawanda Creek Road, East Amherst, NY 14051
MLS# B1642259Listed by: HUNT REAL ESTATE CORPORATION
