174 Autumn Meadows, East Amherst, NY 14051
Local realty services provided by:HUNT Real Estate ERA
174 Autumn Meadows,East Amherst, NY 14051
$675,300
- 3 Beds
- 3 Baths
- 2,000 sq. ft.
- Single family
- Active
Listed by:angelo s natale
Office:natale building corp
MLS#:B1624844
Source:NY_GENRIS
Price summary
- Price:$675,300
- Price per sq. ft.:$337.65
About this home
Natale's Concord floorplan can be built in this location. This open floor plan features a spacious great room that flows into the kitchen and dinette area on the main level, providing an ideal space for hosting gatherings. Additionally, the first floor includes a mudroom, den/study and a half bathroom. The second floor boasts an abundance of desirable amenities. On this level you’ll discover a laundry room and down the hall, a family suite that can serve a variety of purposes. The second floor also features your luxurious primary bedroom and bathroom suite, along with two additional bedrooms connected by a Jack and Jill bathroom. The Concord model provides a range of additional options that can be tailored to your liking. For the first floor, some available options include incorporating a fireplace, adding a rear covered porch, and choosing a 3-car garage. As for the second floor, there are numerous options to choose from, including adding a luxury primary bath, incorporating another full bath, including a walk-in closet, adding a fourth bedroom and a family suite, adding a third bathroom, and implementing box ceilings. The choice is yours! Build your dream home today in Miller's Crossing, East Amherst's newest neighborhood.
Contact an agent
Home facts
- Year built:2025
- Listing ID #:B1624844
- Added:64 day(s) ago
- Updated:September 07, 2025 at 02:42 PM
Rooms and interior
- Bedrooms:3
- Total bathrooms:3
- Full bathrooms:2
- Half bathrooms:1
- Living area:2,000 sq. ft.
Heating and cooling
- Cooling:Central Air
- Heating:Forced Air, Gas
Structure and exterior
- Roof:Asphalt
- Year built:2025
- Building area:2,000 sq. ft.
Schools
- High school:Williamsville North High
- Middle school:Casey Middle
- Elementary school:Dodge Elementary
Utilities
- Water:Connected, Public, Water Connected
- Sewer:Connected, Sewer Connected
Finances and disclosures
- Price:$675,300
- Price per sq. ft.:$337.65
New listings near 174 Autumn Meadows
- New
 $389,900Active4 beds 3 baths1,512 sq. ft.
$389,900Active4 beds 3 baths1,512 sq. ft.689 Paradise Road, Amherst, NY 14051
MLS# B1640665Listed by: SEROTA REAL ESTATE LLC - New
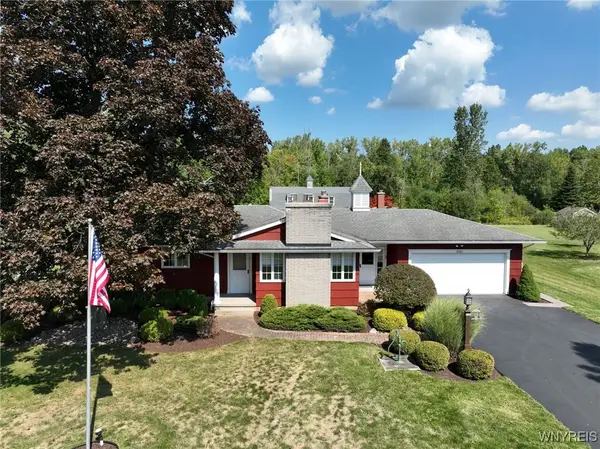 Listed by ERA$525,000Active4 beds 4 baths2,448 sq. ft.
Listed by ERA$525,000Active4 beds 4 baths2,448 sq. ft.8580 Stahley Road, East Amherst, NY 14051
MLS# B1635869Listed by: HUNT REAL ESTATE CORPORATION - New
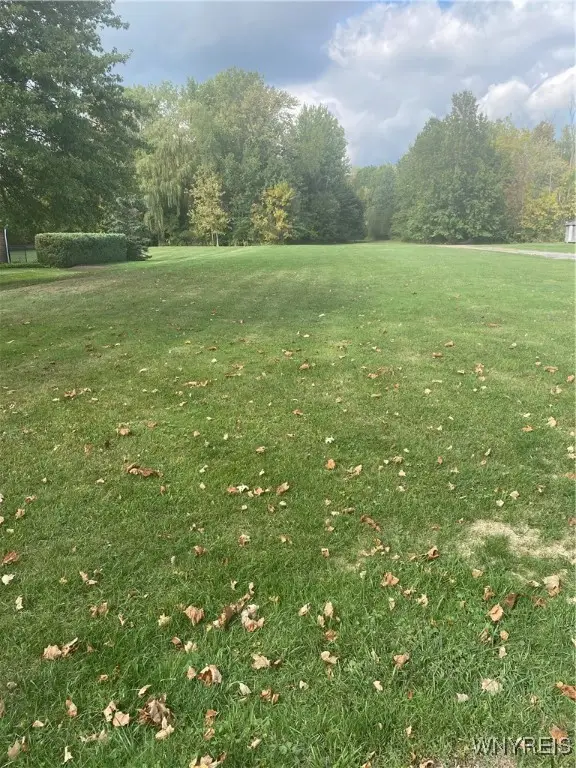 Listed by ERA$110,000Active2.3 Acres
Listed by ERA$110,000Active2.3 Acres8576 Stahley Road, East Amherst, NY 14051
MLS# B1639776Listed by: HUNT REAL ESTATE CORPORATION - New
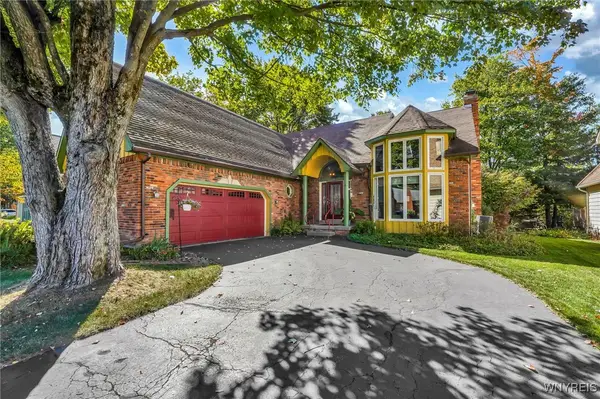 $595,000Active4 beds 3 baths2,991 sq. ft.
$595,000Active4 beds 3 baths2,991 sq. ft.6050 Whitegate Crossing, East Amherst, NY 14051
MLS# B1639867Listed by: HOWARD HANNA WNY INC. - New
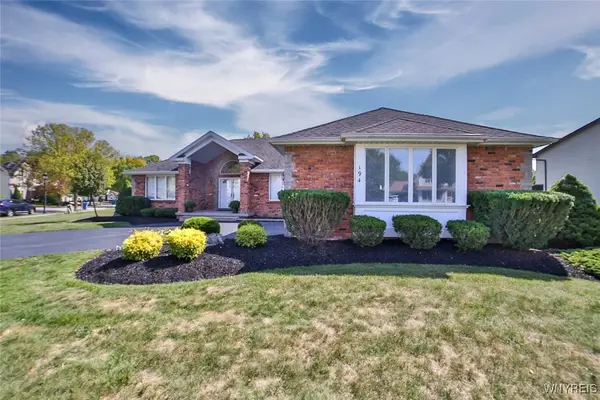 $419,900Active3 beds 3 baths1,819 sq. ft.
$419,900Active3 beds 3 baths1,819 sq. ft.194 Meadow Spring Lane, East Amherst, NY 14051
MLS# B1639274Listed by: IRISH JONES REALTY - Open Sat, 11am to 1pmNew
 $339,000Active2 beds 2 baths1,357 sq. ft.
$339,000Active2 beds 2 baths1,357 sq. ft.255 Old Meadow Drive, East Amherst, NY 14051
MLS# B1639624Listed by: AUGUSTUS REAL ESTATE SERVICES LLC - New
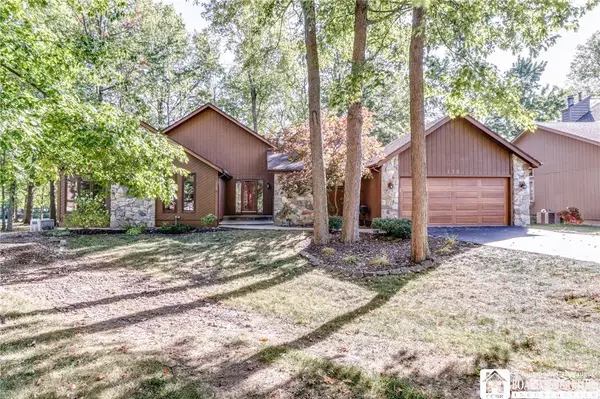 $449,900Active3 beds 3 baths2,135 sq. ft.
$449,900Active3 beds 3 baths2,135 sq. ft.118 Coriander Court, East Amherst, NY 14051
MLS# R1639556Listed by: KELLER WILLIAMS REALTY - New
 Listed by ERA$469,000Active3 beds 3 baths2,648 sq. ft.
Listed by ERA$469,000Active3 beds 3 baths2,648 sq. ft.31 Shadow Wood Drive, East Amherst, NY 14051
MLS# B1639379Listed by: HUNT REAL ESTATE CORPORATION - New
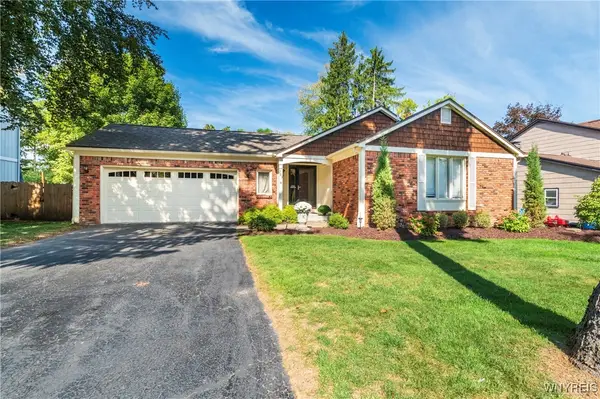 Listed by ERA$325,000Active2 beds 3 baths1,630 sq. ft.
Listed by ERA$325,000Active2 beds 3 baths1,630 sq. ft.293 Bramblewood Lane, East Amherst, NY 14051
MLS# B1639039Listed by: HUNT REAL ESTATE CORPORATION - New
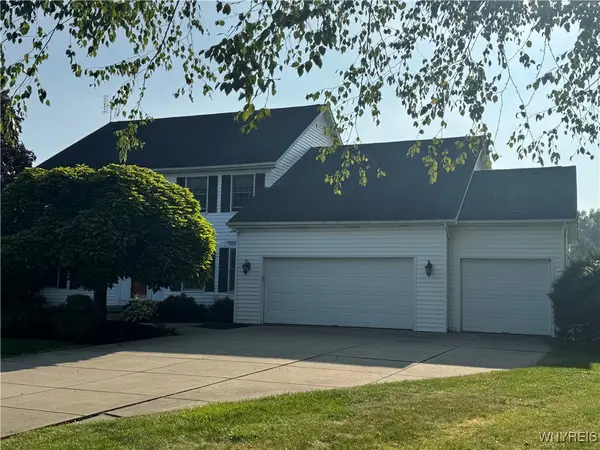 $515,000Active4 beds 3 baths2,982 sq. ft.
$515,000Active4 beds 3 baths2,982 sq. ft.8610 Appleton Court, Amherst, NY 14051
MLS# B1638673Listed by: REMAX NORTH
