2 Southcreek Court #B, East Amherst, NY 14051
Local realty services provided by:ERA Team VP Real Estate
2 Southcreek Court #B,East Amherst, NY 14051
$169,900
- 2 Beds
- 1 Baths
- 1,028 sq. ft.
- Condominium
- Pending
Listed by: amy m vassallo
Office: wny metro roberts realty
MLS#:B1626483
Source:NY_GENRIS
Price summary
- Price:$169,900
- Price per sq. ft.:$165.27
- Monthly HOA dues:$273
About this home
Welcome to this well-maintained first-floor 2-bedroom, 1-bath condo in the highly sought-after Glen Oaks community. Offering 1,028 square feet of comfortable living space, this unit features a spacious layout with an updated kitchen that includes ceramic tile flooring, a stove, microwave, dishwasher, refrigerator, pantry, mosaic tile backsplash, breakfast bar, and an eat-in area that opens to a large living room. Just off the living room is a private patio overlooking the pickleball courts and playground—perfect for relaxing or entertaining. The bathroom has been updated with a deep soaker tub and newer surround, while both bedrooms offer great storage: one with a walk-in closet and built-in wall safe, the other with double doors and a custom organizer. Additional features include updated windows and crown molding throughout. There's truly nothing to do but move in. Residents enjoy exceptional HOA-maintained amenities, including three saltwater pools, two recreation centers, a playground, tennis courts, and pickleball courts. Laundry is conveniently located on the first floor, and all appliances are included. Pets are welcome with HOA approval. Situated in a desirable location and vibrant community, this condo offers an excellent opportunity for easy, active living.
Contact an agent
Home facts
- Year built:1973
- Listing ID #:B1626483
- Added:112 day(s) ago
- Updated:November 21, 2025 at 08:42 AM
Rooms and interior
- Bedrooms:2
- Total bathrooms:1
- Full bathrooms:1
- Living area:1,028 sq. ft.
Heating and cooling
- Cooling:Central Air
- Heating:Forced Air, Gas
Structure and exterior
- Roof:Asphalt
- Year built:1973
- Building area:1,028 sq. ft.
- Lot area:0.02 Acres
Schools
- High school:Williamsville North High
- Middle school:Casey Middle
- Elementary school:Dodge Elementary
Utilities
- Water:Connected, Public, Water Connected
- Sewer:Connected, Sewer Connected
Finances and disclosures
- Price:$169,900
- Price per sq. ft.:$165.27
- Tax amount:$2,557
New listings near 2 Southcreek Court #B
- Open Sat, 11am to 1pmNew
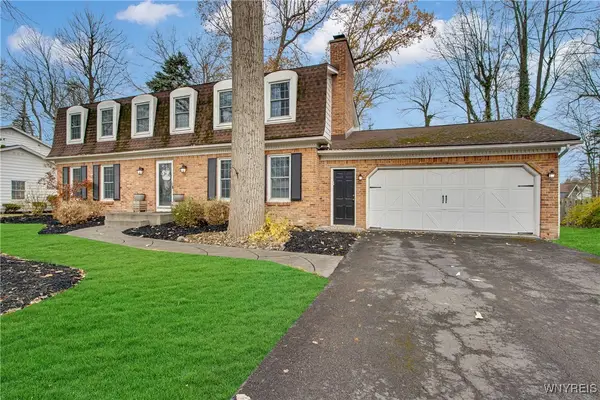 $524,900Active4 beds 3 baths3,012 sq. ft.
$524,900Active4 beds 3 baths3,012 sq. ft.95 Wood Acres Drive, Amherst, NY 14051
MLS# B1651142Listed by: 716 REALTY GROUP WNY LLC - New
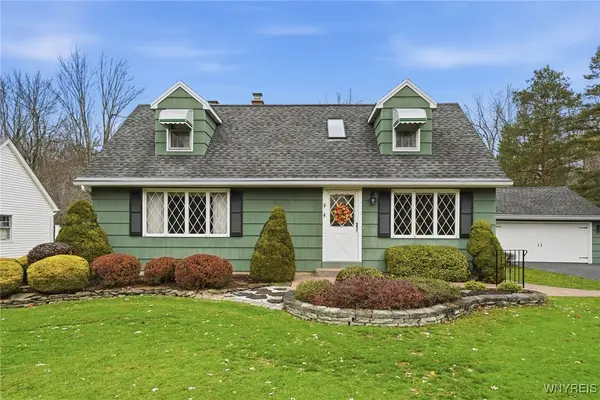 Listed by ERA$329,000Active3 beds 3 baths1,652 sq. ft.
Listed by ERA$329,000Active3 beds 3 baths1,652 sq. ft.2420 Dodge Road, Amherst, NY 14051
MLS# B1650794Listed by: HUNT REAL ESTATE CORPORATION - Open Sat, 11am to 1pmNew
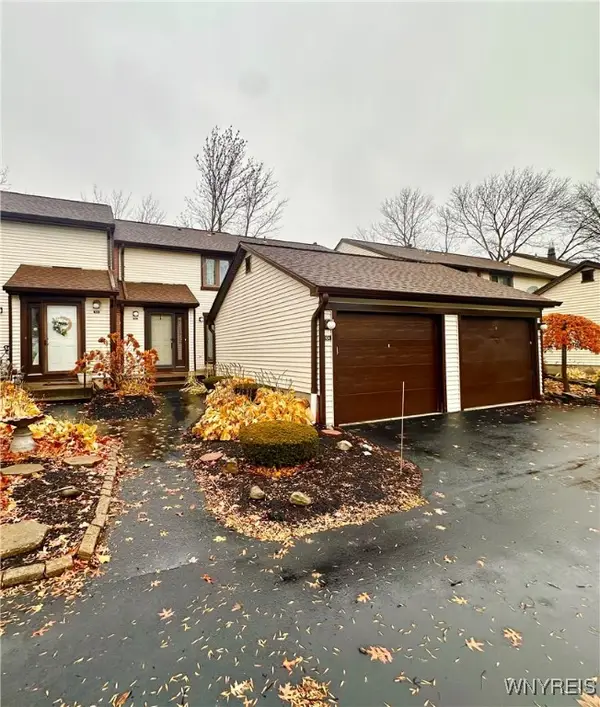 $264,900Active3 beds 3 baths1,437 sq. ft.
$264,900Active3 beds 3 baths1,437 sq. ft.104 Charlesgate Circle, East Amherst, NY 14051
MLS# B1650377Listed by: HOWARD HANNA WNY INC. - New
 $679,900Active4 beds 3 baths2,292 sq. ft.
$679,900Active4 beds 3 baths2,292 sq. ft.410 New Road, East Amherst, NY 14051
MLS# B1650150Listed by: FORBES CAPRETTO HOMES - New
 $249,900Active3 beds 3 baths1,247 sq. ft.
$249,900Active3 beds 3 baths1,247 sq. ft.207 Charlesgate Circle, East Amherst, NY 14051
MLS# B1648054Listed by: REMAX NORTH  $579,900Pending4 beds 3 baths2,600 sq. ft.
$579,900Pending4 beds 3 baths2,600 sq. ft.8240 Clarherst Drive, Clarence, NY 14051
MLS# B1649370Listed by: BLUE EAGLE REALTY CORP.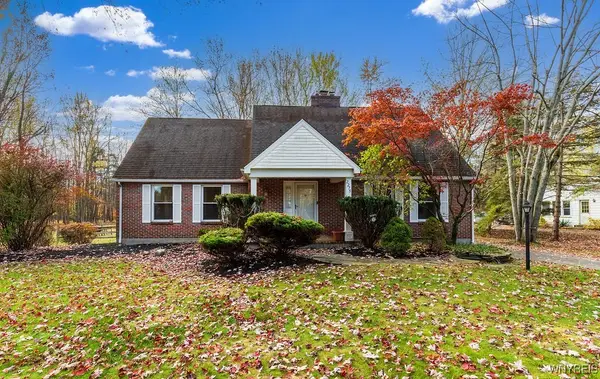 Listed by ERA$449,900Active3 beds 3 baths2,505 sq. ft.
Listed by ERA$449,900Active3 beds 3 baths2,505 sq. ft.2275 Dodge Road, East Amherst, NY 14051
MLS# B1648211Listed by: HUNT REAL ESTATE CORPORATION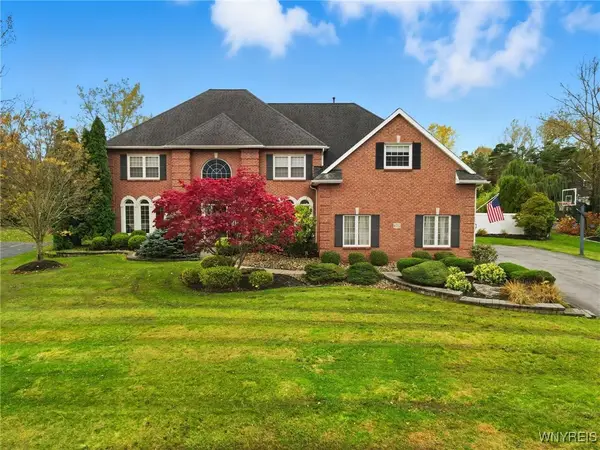 $899,999Pending4 beds 5 baths4,110 sq. ft.
$899,999Pending4 beds 5 baths4,110 sq. ft.6712 Westminster Drive, East Amherst, NY 14051
MLS# B1646685Listed by: HOWARD HANNA WNY INC.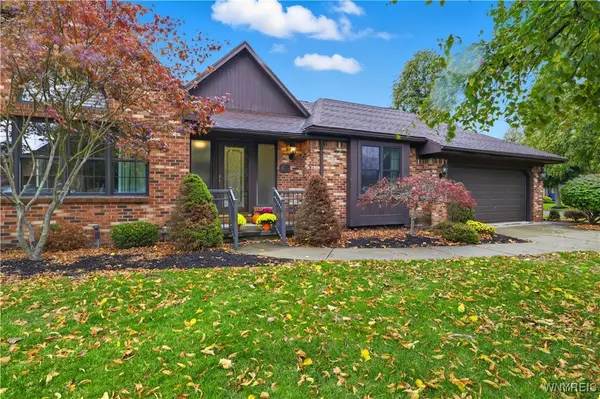 $349,900Pending2 beds 2 baths1,569 sq. ft.
$349,900Pending2 beds 2 baths1,569 sq. ft.158 Bradfield Drive, East Amherst, NY 14051
MLS# B1647336Listed by: REALTY ONE GROUP EMPOWER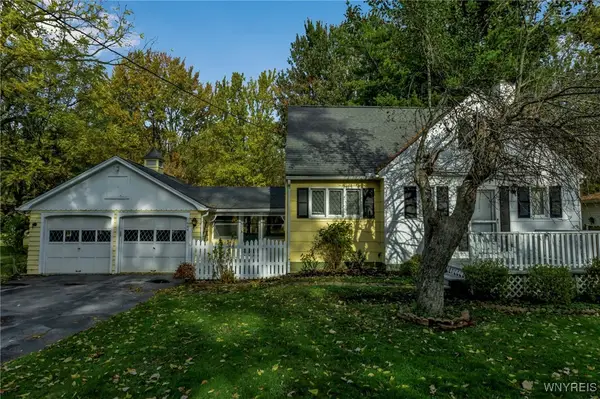 $269,000Pending3 beds 2 baths1,260 sq. ft.
$269,000Pending3 beds 2 baths1,260 sq. ft.1664 Dodge Road, East Amherst, NY 14051
MLS# B1646557Listed by: CENTURY 21 NORTH EAST
