43 Ashbury Court, East Amherst, NY 14051
Local realty services provided by:HUNT Real Estate ERA
43 Ashbury Court,East Amherst, NY 14051
$424,900
- 2 Beds
- 2 Baths
- 1,612 sq. ft.
- Single family
- Pending
Listed by:lori b teibel
Office:remax north
MLS#:B1626812
Source:NY_GENRIS
Price summary
- Price:$424,900
- Price per sq. ft.:$263.59
- Monthly HOA dues:$231.67
About this home
This is the Ranch you've been looking for! Perfectly maintained 2 bed, 2 full bath Ranch patio home w/ condo status & reduced taxes. Serene, private and treed cul de sac lot in Casey Commons. Gracious entry foyer welcomes you into this light and bright open floor plan. Formal dining room features beautiful transom windows and a raised boxed ceiling. The spacious living room with plush wall-to-wall carpeting and woodburning (gas starter) fireplace is a perfect place to relax and entertain friends. Double French doors lead to a lovely den / sunroom with 2 wonderful walls of windows bringing in lots of natural light. The bedroom wing features an en suite primary bedroom w/ an ample walk - in closet. The eat - in kitchen, with lovely views & under cabinet lighting, has an atrium door with access to the tranquil covered porch that leads to an expansive deck and a private park-like yard. The first floor laundry is located off the 2 car garage (with optional ramp). Upgrades include Generator '24, Furnace/AC'20, Architectural Roof (full tear off)'11, HWT'18.
Contact an agent
Home facts
- Year built:1998
- Listing ID #:B1626812
- Added:57 day(s) ago
- Updated:September 07, 2025 at 07:20 AM
Rooms and interior
- Bedrooms:2
- Total bathrooms:2
- Full bathrooms:2
- Living area:1,612 sq. ft.
Heating and cooling
- Cooling:Central Air
- Heating:Forced Air, Gas
Structure and exterior
- Roof:Asphalt
- Year built:1998
- Building area:1,612 sq. ft.
- Lot area:0.24 Acres
Schools
- High school:Williamsville North High
- Middle school:Casey Middle
- Elementary school:Dodge Elementary
Utilities
- Water:Connected, Public, Water Connected
- Sewer:Connected, Sewer Connected
Finances and disclosures
- Price:$424,900
- Price per sq. ft.:$263.59
- Tax amount:$4,501
New listings near 43 Ashbury Court
- New
 $389,900Active4 beds 3 baths1,512 sq. ft.
$389,900Active4 beds 3 baths1,512 sq. ft.689 Paradise Road, Amherst, NY 14051
MLS# B1640665Listed by: SEROTA REAL ESTATE LLC - New
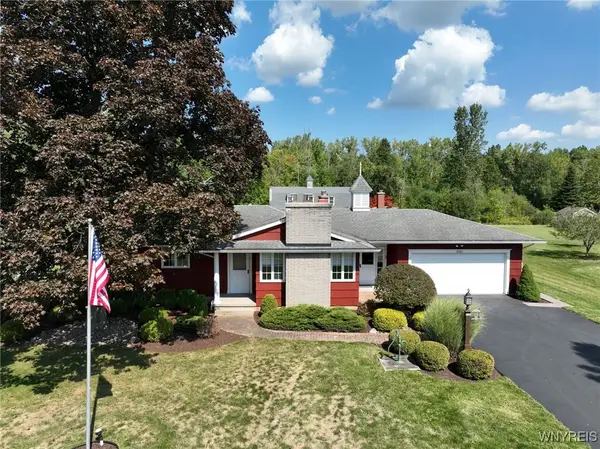 Listed by ERA$525,000Active4 beds 4 baths2,448 sq. ft.
Listed by ERA$525,000Active4 beds 4 baths2,448 sq. ft.8580 Stahley Road, East Amherst, NY 14051
MLS# B1635869Listed by: HUNT REAL ESTATE CORPORATION - New
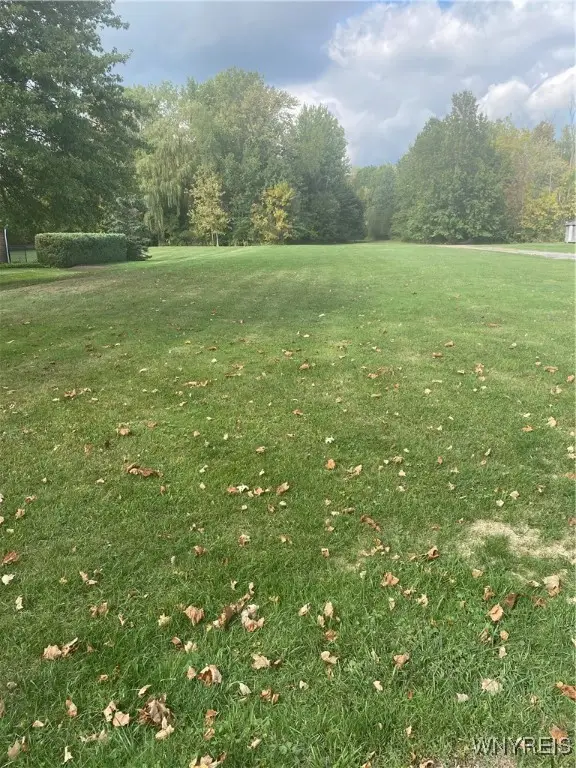 Listed by ERA$110,000Active2.3 Acres
Listed by ERA$110,000Active2.3 Acres8576 Stahley Road, East Amherst, NY 14051
MLS# B1639776Listed by: HUNT REAL ESTATE CORPORATION - New
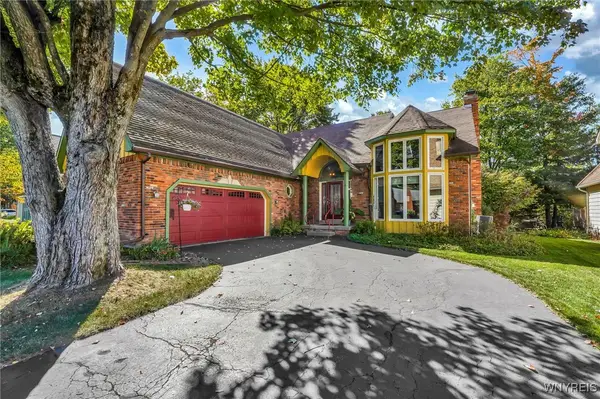 $595,000Active4 beds 3 baths2,991 sq. ft.
$595,000Active4 beds 3 baths2,991 sq. ft.6050 Whitegate Crossing, East Amherst, NY 14051
MLS# B1639867Listed by: HOWARD HANNA WNY INC. - New
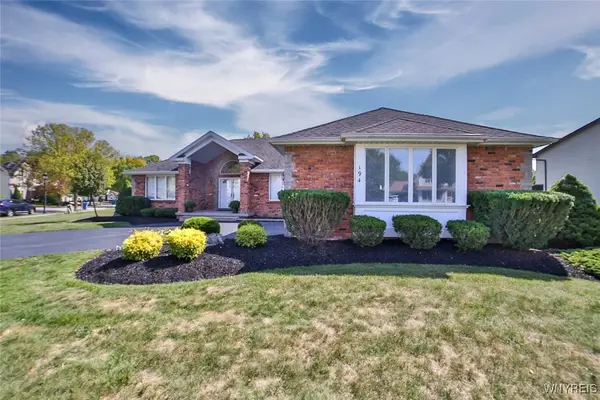 $419,900Active3 beds 3 baths1,819 sq. ft.
$419,900Active3 beds 3 baths1,819 sq. ft.194 Meadow Spring Lane, East Amherst, NY 14051
MLS# B1639274Listed by: IRISH JONES REALTY - Open Sat, 11am to 1pmNew
 $339,000Active2 beds 2 baths1,357 sq. ft.
$339,000Active2 beds 2 baths1,357 sq. ft.255 Old Meadow Drive, East Amherst, NY 14051
MLS# B1639624Listed by: AUGUSTUS REAL ESTATE SERVICES LLC - New
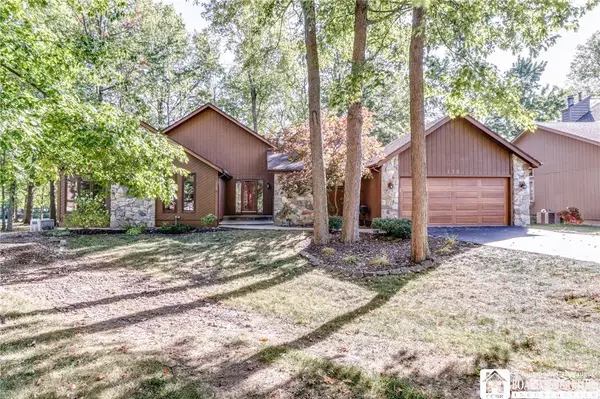 $449,900Active3 beds 3 baths2,135 sq. ft.
$449,900Active3 beds 3 baths2,135 sq. ft.118 Coriander Court, East Amherst, NY 14051
MLS# R1639556Listed by: KELLER WILLIAMS REALTY - New
 Listed by ERA$469,000Active3 beds 3 baths2,648 sq. ft.
Listed by ERA$469,000Active3 beds 3 baths2,648 sq. ft.31 Shadow Wood Drive, East Amherst, NY 14051
MLS# B1639379Listed by: HUNT REAL ESTATE CORPORATION - New
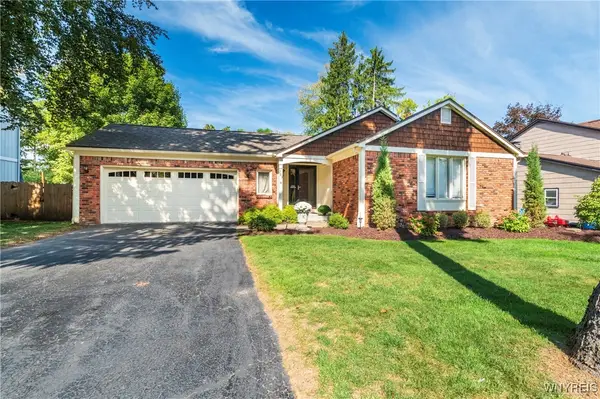 Listed by ERA$325,000Active2 beds 3 baths1,630 sq. ft.
Listed by ERA$325,000Active2 beds 3 baths1,630 sq. ft.293 Bramblewood Lane, East Amherst, NY 14051
MLS# B1639039Listed by: HUNT REAL ESTATE CORPORATION - New
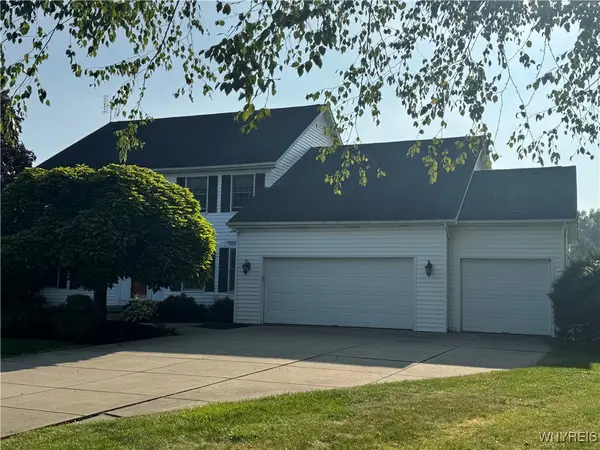 $515,000Active4 beds 3 baths2,982 sq. ft.
$515,000Active4 beds 3 baths2,982 sq. ft.8610 Appleton Court, Amherst, NY 14051
MLS# B1638673Listed by: REMAX NORTH
