5668 Kippen Drive, East Amherst, NY 14051
Local realty services provided by:HUNT Real Estate ERA
5668 Kippen Drive,East Amherst, NY 14051
$599,000
- 4 Beds
- 3 Baths
- 2,456 sq. ft.
- Single family
- Pending
Listed by:alison l burke
Office:keller williams realty wny
MLS#:B1594224
Source:NY_GENRIS
Price summary
- Price:$599,000
- Price per sq. ft.:$243.89
About this home
This Spectacular 4 bd 2 1/2 bath brick front Colonial on a cul-de-sac is such a gem of a home! From the moment you walk through the beautiful front door you will know that this home has been extraordinarily well maintained and you will be impressed. Striking Brazilian Cherry hardwood floors throughout, freshly painted with a quiet neutral color palette. Stunning eat in kitchen completely renovated with Wood-Mode Cherry cabinets, granite countertops, a large center island for your culinary endeavors and even a coffee and beverage station with a subzero wine chiller! A sliding door from the kitchen leads you to a fabulous outdoor space that leaves you with vacation vibes! Amazing patio space with stamped concrete, large awning for some shade, professionally installed fire pit with underground gas line for grilling, and a Jacuzzi ('22) makes this your personal oasis! Back inside from the kitchen you will find a wonderfully large family room with a gas fireplace and then French doors that lead to a more formal living room. Architectural details such as chair rail molding point out how gracious this home is. Formal dining room currently used as an office highlights the flexibility of this sun filled and airy floor plan! First floor laundry and renovated half bath completes the first floor. Second floor features a large primary bedroom with huge walk in closet , and fully renovated ensuite with radiant heated floors, spa shower system with seven jets! Porcelain tile floor and marble counter make this look and feel so luxurious! Three more generously sized bedrooms all with their own closet systems for smart storage solutions. Fully renovated second floor guest bathroom. Custom window treatments throughout. Anderson windows. New concrete driveway. Full dry basement with a finished room currently being used as a gym. New sump pump w/ water back up system. This home has been loved and taken excellent care of and is not to be missed! Showings begin at the Open House Sunday March 23rd 12:00-2:00! *Offer Deadline has been added; Offers if any are due Thursday March 27th at12:00 p.m.!
Contact an agent
Home facts
- Year built:1989
- Listing ID #:B1594224
- Added:189 day(s) ago
- Updated:September 07, 2025 at 07:20 AM
Rooms and interior
- Bedrooms:4
- Total bathrooms:3
- Full bathrooms:2
- Half bathrooms:1
- Living area:2,456 sq. ft.
Heating and cooling
- Cooling:Central Air
- Heating:Gas
Structure and exterior
- Roof:Shingle
- Year built:1989
- Building area:2,456 sq. ft.
- Lot area:0.38 Acres
Utilities
- Water:Connected, Public, Water Connected
- Sewer:Connected, Sewer Connected
Finances and disclosures
- Price:$599,000
- Price per sq. ft.:$243.89
- Tax amount:$9,039
New listings near 5668 Kippen Drive
- New
 $389,900Active4 beds 3 baths1,512 sq. ft.
$389,900Active4 beds 3 baths1,512 sq. ft.689 Paradise Road, Amherst, NY 14051
MLS# B1640665Listed by: SEROTA REAL ESTATE LLC - New
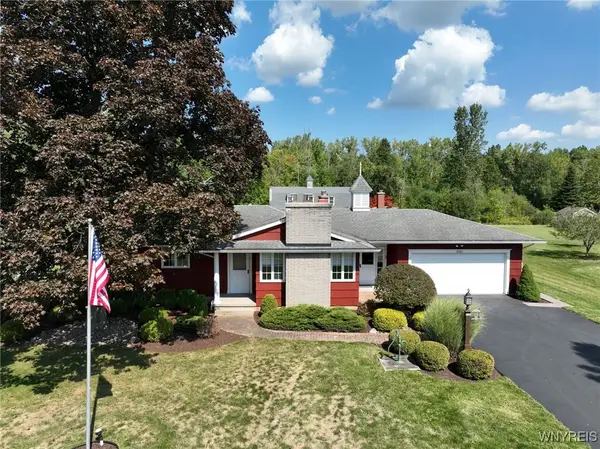 Listed by ERA$525,000Active4 beds 4 baths2,448 sq. ft.
Listed by ERA$525,000Active4 beds 4 baths2,448 sq. ft.8580 Stahley Road, East Amherst, NY 14051
MLS# B1635869Listed by: HUNT REAL ESTATE CORPORATION - New
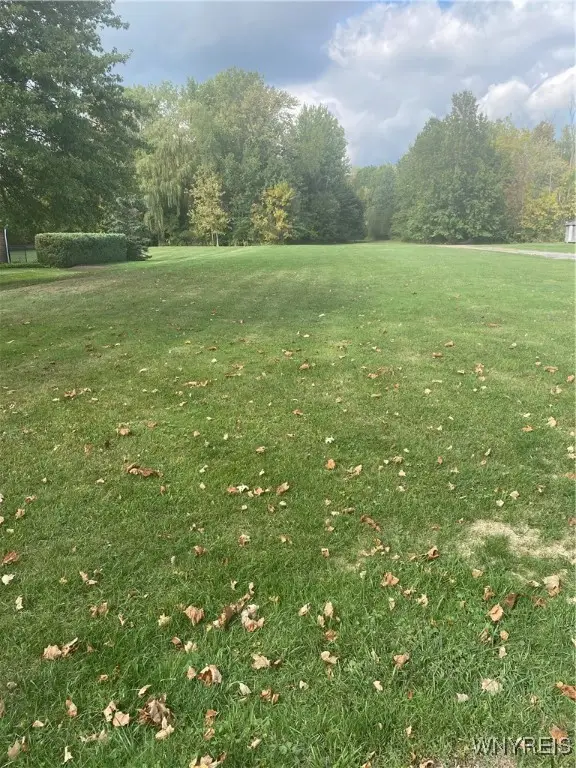 Listed by ERA$110,000Active2.3 Acres
Listed by ERA$110,000Active2.3 Acres8576 Stahley Road, East Amherst, NY 14051
MLS# B1639776Listed by: HUNT REAL ESTATE CORPORATION - New
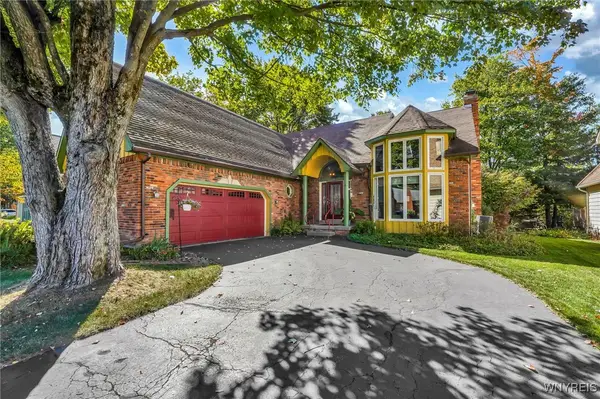 $595,000Active4 beds 3 baths2,991 sq. ft.
$595,000Active4 beds 3 baths2,991 sq. ft.6050 Whitegate Crossing, East Amherst, NY 14051
MLS# B1639867Listed by: HOWARD HANNA WNY INC. - New
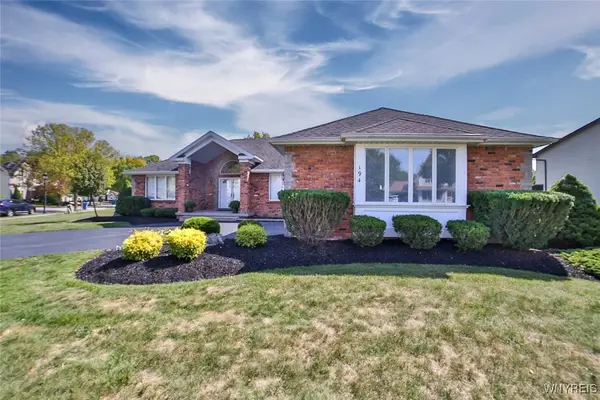 $419,900Active3 beds 3 baths1,819 sq. ft.
$419,900Active3 beds 3 baths1,819 sq. ft.194 Meadow Spring Lane, East Amherst, NY 14051
MLS# B1639274Listed by: IRISH JONES REALTY - Open Sat, 11am to 1pmNew
 $339,000Active2 beds 2 baths1,357 sq. ft.
$339,000Active2 beds 2 baths1,357 sq. ft.255 Old Meadow Drive, East Amherst, NY 14051
MLS# B1639624Listed by: AUGUSTUS REAL ESTATE SERVICES LLC - New
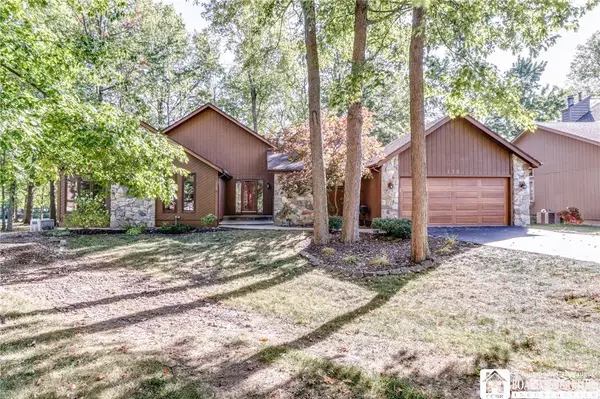 $449,900Active3 beds 3 baths2,135 sq. ft.
$449,900Active3 beds 3 baths2,135 sq. ft.118 Coriander Court, East Amherst, NY 14051
MLS# R1639556Listed by: KELLER WILLIAMS REALTY - New
 Listed by ERA$469,000Active3 beds 3 baths2,648 sq. ft.
Listed by ERA$469,000Active3 beds 3 baths2,648 sq. ft.31 Shadow Wood Drive, East Amherst, NY 14051
MLS# B1639379Listed by: HUNT REAL ESTATE CORPORATION - New
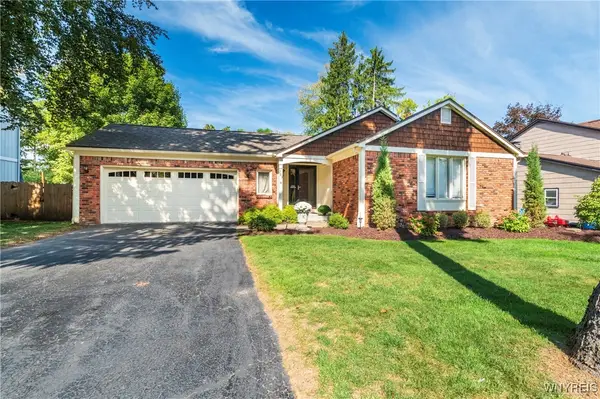 Listed by ERA$325,000Active2 beds 3 baths1,630 sq. ft.
Listed by ERA$325,000Active2 beds 3 baths1,630 sq. ft.293 Bramblewood Lane, East Amherst, NY 14051
MLS# B1639039Listed by: HUNT REAL ESTATE CORPORATION - New
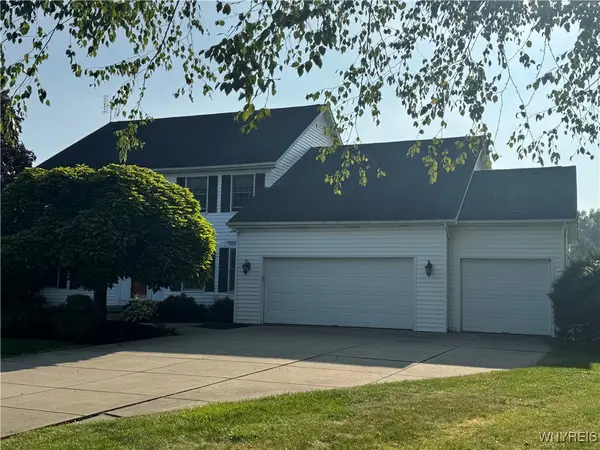 $515,000Active4 beds 3 baths2,982 sq. ft.
$515,000Active4 beds 3 baths2,982 sq. ft.8610 Appleton Court, Amherst, NY 14051
MLS# B1638673Listed by: REMAX NORTH
