5864 Forest Creek Drive, East Amherst, NY 14051
Local realty services provided by:ERA Team VP Real Estate
Listed by:merredith m levin
Office:keller williams realty wny
MLS#:B1628661
Source:NY_GENRIS
Price summary
- Price:$559,900
- Price per sq. ft.:$220
About this home
Situated on a quiet neighborhood street, this 2,500+ square foot Cape Cod style house offers 3 bedrooms, 2.5 baths, and is a great alternative to a patio home. With over 1800 sq ft on the 1st floor, it lives like a Ranch and offers the perfect blend of charm, space, and modern updates! Inside, you’ll find a spacious kitchen with granite countertops, a butcher block island, electric cooktop, Fisher Paykel 2-drawer dishwasher, built-in oven, and warming drawer; perfect for everyday living and entertaining. The large formal Living and Dining Rooms provide plenty of space to host gatherings, while the inviting step-down Family Room with a wood-burning fireplace (NRTC) is ideal for cozy evenings. The stunning Sunroom addition is sure to be a favorite spot, featuring vaulted ceilings, luxury vinyl plank floors, and walls of windows with sliding doors that open to a deck overlooking the private, park-like backyard. Retreat to the first-floor primary suite, complete with a generous walk-in closet and ensuite bath featuring a Jacuzzi tub and step-in shower. The main level also includes a 1/2 bath with pocket door, convenient mudroom/laundry room, and access to the attached 2-car garage. Upstairs, guests will enjoy two spacious bedrooms, a full bath, and ample closet space! Looking for more space with unlimited potential? Head down to the partially finished basement & enjoy a large recreation room perfect for entertaining, relaxing, or gaming, PLUS the unfinished portion offers loads of storage which will make organizing a breeze! Lovingly updated and maintained by long-time owner: Sump pump '23, HE Furnace '22, Tankless Hot Water Heater '21, Architectural Roof '19, Solar Panels '15, Sunroom addition '10, Inground Sprinklers, 2 car attached garage, and more! Close to all major conveniences yet tucked away on a tree-lined street, this home in Clarence Schools is perfect for you! Showings start immediately. Negotiations will take place 8/24 at 2pm. Open House Wednesday 8/20 from 5pm-7pm. Don’t miss the chance to call this immaculate home yours! Welcome home to 5864 Forest Creek Drive. You've found your MATCH!
Contact an agent
Home facts
- Year built:1989
- Listing ID #:B1628661
- Added:37 day(s) ago
- Updated:September 07, 2025 at 07:20 AM
Rooms and interior
- Bedrooms:3
- Total bathrooms:3
- Full bathrooms:2
- Half bathrooms:1
- Living area:2,545 sq. ft.
Heating and cooling
- Cooling:Central Air
- Heating:Forced Air, Gas
Structure and exterior
- Roof:Asphalt
- Year built:1989
- Building area:2,545 sq. ft.
- Lot area:0.22 Acres
Schools
- High school:Clarence Senior High
- Middle school:Clarence Middle
- Elementary school:Sheridan Hill Elementary
Utilities
- Water:Connected, Public, Water Connected
- Sewer:Connected, Sewer Connected
Finances and disclosures
- Price:$559,900
- Price per sq. ft.:$220
- Tax amount:$8,315
New listings near 5864 Forest Creek Drive
- New
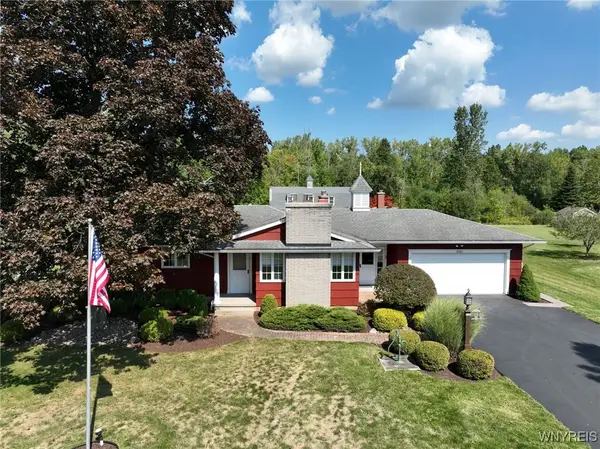 Listed by ERA$525,000Active4 beds 4 baths2,448 sq. ft.
Listed by ERA$525,000Active4 beds 4 baths2,448 sq. ft.8580 Stahley Road, East Amherst, NY 14051
MLS# B1635869Listed by: HUNT REAL ESTATE CORPORATION - New
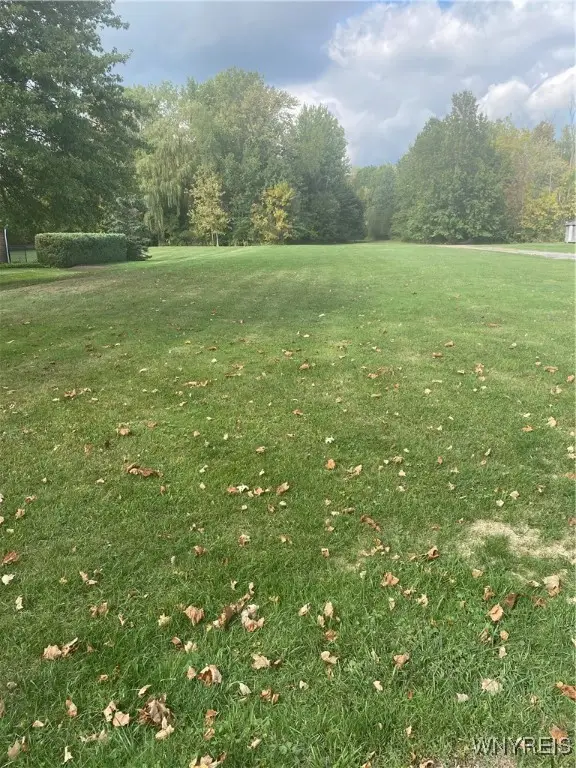 Listed by ERA$110,000Active2.3 Acres
Listed by ERA$110,000Active2.3 Acres8576 Stahley Road, East Amherst, NY 14051
MLS# B1639776Listed by: HUNT REAL ESTATE CORPORATION - New
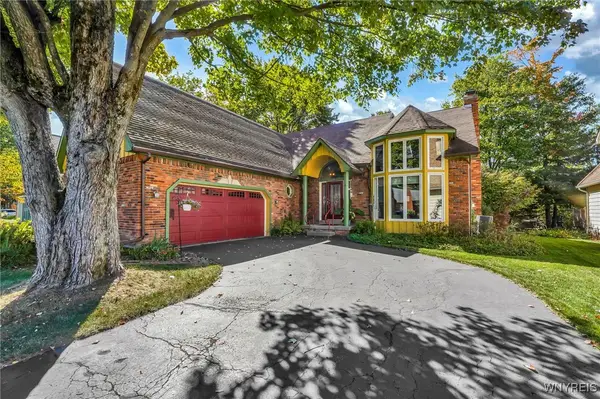 $595,000Active4 beds 3 baths2,991 sq. ft.
$595,000Active4 beds 3 baths2,991 sq. ft.6050 Whitegate Crossing, East Amherst, NY 14051
MLS# B1639867Listed by: HOWARD HANNA WNY INC. - New
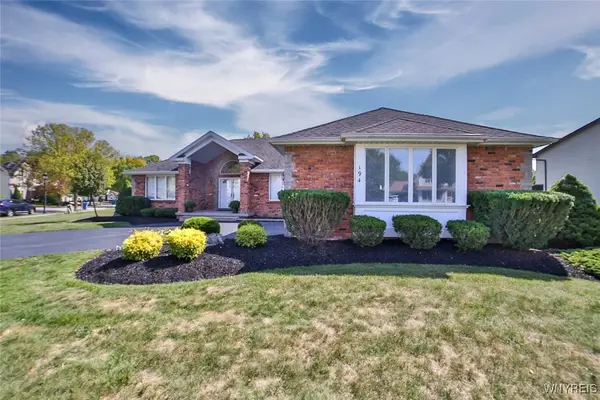 $419,900Active3 beds 3 baths1,819 sq. ft.
$419,900Active3 beds 3 baths1,819 sq. ft.194 Meadow Spring Lane, East Amherst, NY 14051
MLS# B1639274Listed by: IRISH JONES REALTY - Open Sat, 11am to 1pmNew
 $339,000Active2 beds 2 baths1,357 sq. ft.
$339,000Active2 beds 2 baths1,357 sq. ft.255 Old Meadow Drive, East Amherst, NY 14051
MLS# B1639624Listed by: AUGUSTUS REAL ESTATE SERVICES LLC - New
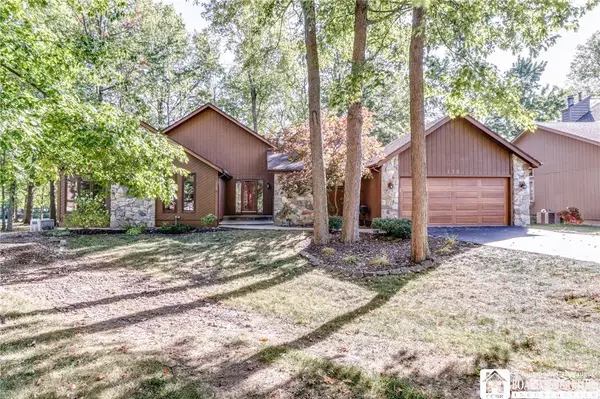 $449,900Active3 beds 3 baths2,135 sq. ft.
$449,900Active3 beds 3 baths2,135 sq. ft.118 Coriander Court, East Amherst, NY 14051
MLS# R1639556Listed by: KELLER WILLIAMS REALTY - New
 Listed by ERA$469,000Active3 beds 3 baths2,648 sq. ft.
Listed by ERA$469,000Active3 beds 3 baths2,648 sq. ft.31 Shadow Wood Drive, East Amherst, NY 14051
MLS# B1639379Listed by: HUNT REAL ESTATE CORPORATION - New
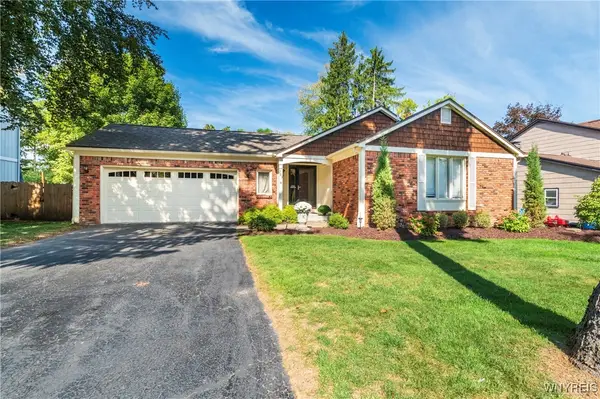 Listed by ERA$325,000Active2 beds 3 baths1,630 sq. ft.
Listed by ERA$325,000Active2 beds 3 baths1,630 sq. ft.293 Bramblewood Lane, East Amherst, NY 14051
MLS# B1639039Listed by: HUNT REAL ESTATE CORPORATION - New
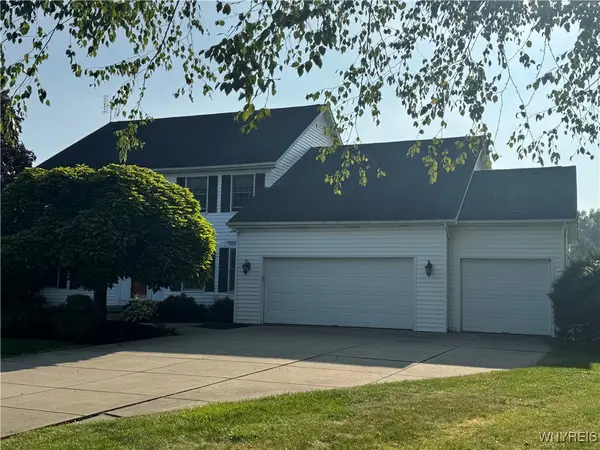 $515,000Active4 beds 3 baths2,982 sq. ft.
$515,000Active4 beds 3 baths2,982 sq. ft.8610 Appleton Court, Amherst, NY 14051
MLS# B1638673Listed by: REMAX NORTH  $494,999Pending4 beds 3 baths2,474 sq. ft.
$494,999Pending4 beds 3 baths2,474 sq. ft.59 Moorgate Court, East Amherst, NY 14051
MLS# B1637821Listed by: HOWARD HANNA WNY INC.
