6525 Poplar Hill Lane, East Amherst, NY 14051
Local realty services provided by:ERA Team VP Real Estate
6525 Poplar Hill Lane,East Amherst, NY 14051
$440,000
- 3 Beds
- 3 Baths
- 1,695 sq. ft.
- Single family
- Pending
Listed by:robyn sansone
Office:wnybyowner.com
MLS#:B1621678
Source:NY_GENRIS
Price summary
- Price:$440,000
- Price per sq. ft.:$259.59
About this home
Showings begin at the Open House Saturday 8/9, from 11AM-1PM. Prepare to be impressed by this exceptional 3-bedroom, 2.5-bath ranch, proudly maintained by a meticulous contractor with a keen eye for quality and detail. Set on a generously sized, fully fenced lot, this East Amherst gem offers a backyard oasis complete with a spacious patio, barn, and an additional outbuilding perfect for use as a greenhouse or workshop. Step inside to find a bright and stunningly updated kitchen featuring gleaming granite countertops, marble subway tile backsplash, two breakfast bars, and stainless steel appliances (all included). The kitchen flows seamlessly into a spacious dining area and a separate formal dining room—ideal for entertaining. The inviting living room boasts a cozy fireplace and is accented by gleaming hardwood floors, which run throughout most of the home. Tasteful tile is used in the kitchen, back hall, and bathrooms for both beauty and function. A partially finished basement provides additional space, a large workspace, and abundant storage. Recent major updates include: furnace and A/C (2022), attic insulation (2021), 13k Generac standby generator (2021), upgraded electric panel (2021), expanded and remodeled primary bath (2021), concrete front porch and walkway (2020), and hot water tank (2020), water powered backup sump pump '18, hardwood floors in three bedrooms '18, sliding glass door '17, back hall remodel '17, added half bath and laundry reconfiguration '17, replace all interior doors with solid core molded mdf doors '16, and the list continues! This thoughtfully improved and lovingly maintained home is a rare find—move-in ready with room to grow, work, and relax in style. Don’t miss it! Offers to be reviewed Thursday 8/14 at 5PM. Highest and best offers only please, no escalation clauses.
Contact an agent
Home facts
- Year built:1969
- Listing ID #:B1621678
- Added:52 day(s) ago
- Updated:September 07, 2025 at 07:20 AM
Rooms and interior
- Bedrooms:3
- Total bathrooms:3
- Full bathrooms:2
- Half bathrooms:1
- Living area:1,695 sq. ft.
Heating and cooling
- Cooling:Central Air
- Heating:Forced Air, Gas
Structure and exterior
- Year built:1969
- Building area:1,695 sq. ft.
- Lot area:0.62 Acres
Schools
- High school:Williamsville East High
- Middle school:Transit Middle
- Elementary school:Country Parkway Elementary
Utilities
- Water:Connected, Public, Water Connected
- Sewer:Connected, Sewer Connected
Finances and disclosures
- Price:$440,000
- Price per sq. ft.:$259.59
- Tax amount:$7,137
New listings near 6525 Poplar Hill Lane
- New
 $389,900Active4 beds 3 baths1,512 sq. ft.
$389,900Active4 beds 3 baths1,512 sq. ft.689 Paradise Road, Amherst, NY 14051
MLS# B1640665Listed by: SEROTA REAL ESTATE LLC - New
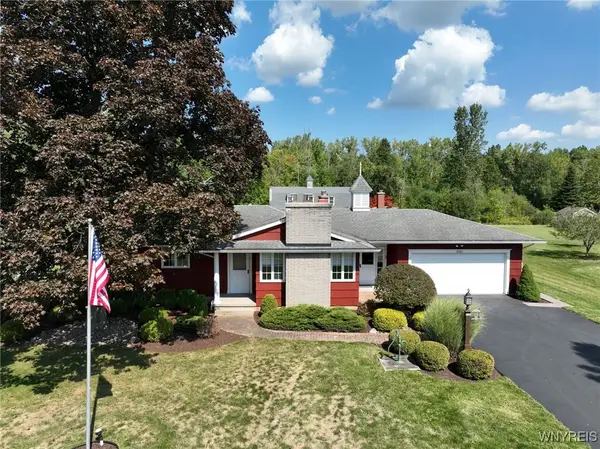 Listed by ERA$525,000Active4 beds 4 baths2,448 sq. ft.
Listed by ERA$525,000Active4 beds 4 baths2,448 sq. ft.8580 Stahley Road, East Amherst, NY 14051
MLS# B1635869Listed by: HUNT REAL ESTATE CORPORATION - New
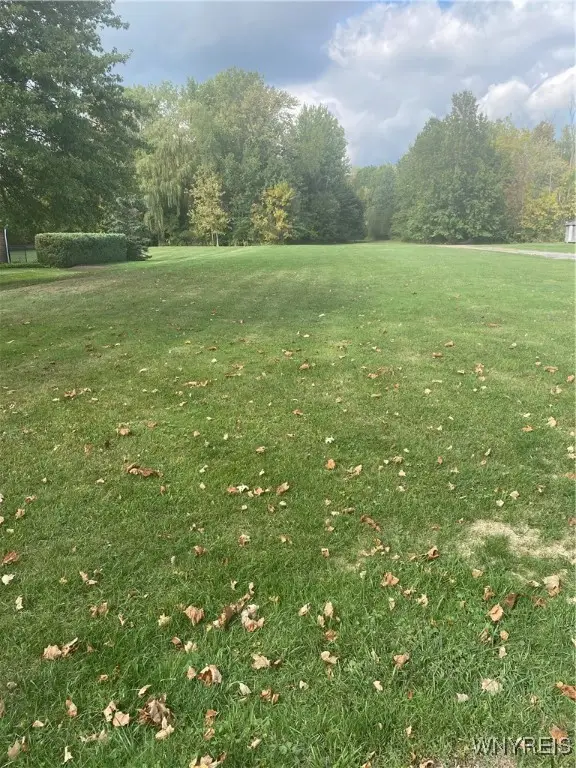 Listed by ERA$110,000Active2.3 Acres
Listed by ERA$110,000Active2.3 Acres8576 Stahley Road, East Amherst, NY 14051
MLS# B1639776Listed by: HUNT REAL ESTATE CORPORATION - New
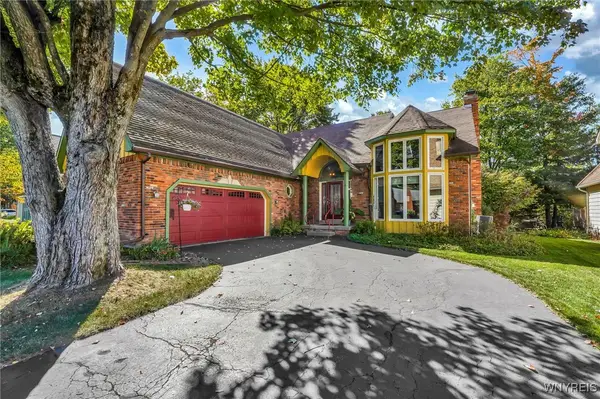 $595,000Active4 beds 3 baths2,991 sq. ft.
$595,000Active4 beds 3 baths2,991 sq. ft.6050 Whitegate Crossing, East Amherst, NY 14051
MLS# B1639867Listed by: HOWARD HANNA WNY INC. - New
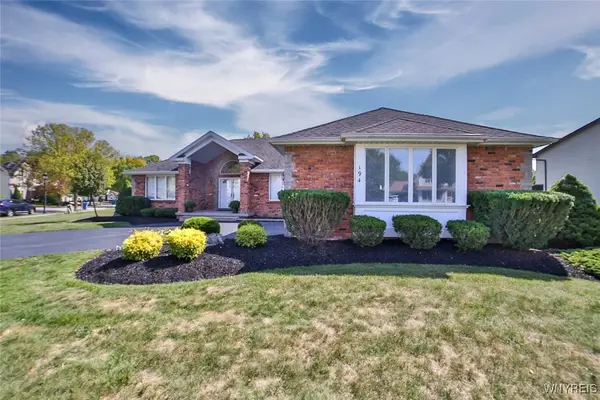 $419,900Active3 beds 3 baths1,819 sq. ft.
$419,900Active3 beds 3 baths1,819 sq. ft.194 Meadow Spring Lane, East Amherst, NY 14051
MLS# B1639274Listed by: IRISH JONES REALTY - Open Sat, 11am to 1pmNew
 $339,000Active2 beds 2 baths1,357 sq. ft.
$339,000Active2 beds 2 baths1,357 sq. ft.255 Old Meadow Drive, East Amherst, NY 14051
MLS# B1639624Listed by: AUGUSTUS REAL ESTATE SERVICES LLC - New
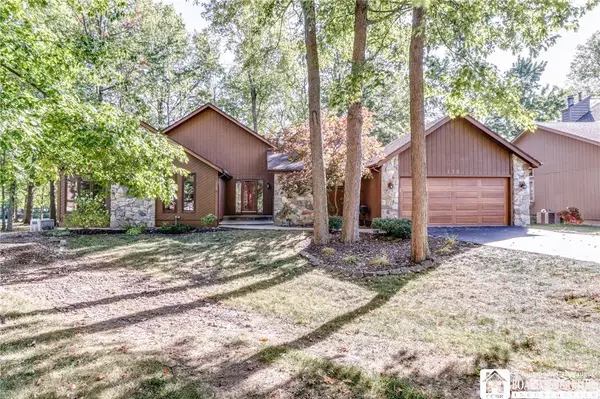 $449,900Active3 beds 3 baths2,135 sq. ft.
$449,900Active3 beds 3 baths2,135 sq. ft.118 Coriander Court, East Amherst, NY 14051
MLS# R1639556Listed by: KELLER WILLIAMS REALTY - New
 Listed by ERA$469,000Active3 beds 3 baths2,648 sq. ft.
Listed by ERA$469,000Active3 beds 3 baths2,648 sq. ft.31 Shadow Wood Drive, East Amherst, NY 14051
MLS# B1639379Listed by: HUNT REAL ESTATE CORPORATION - New
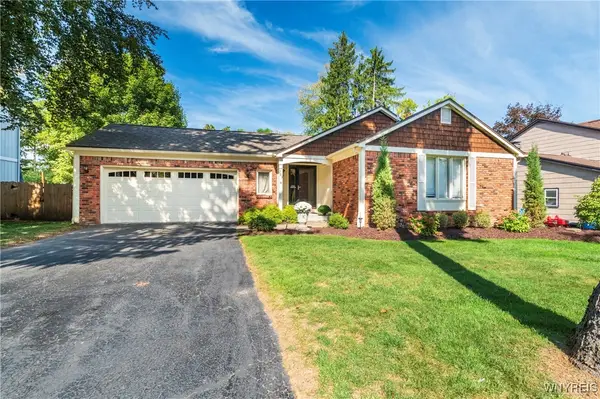 Listed by ERA$325,000Active2 beds 3 baths1,630 sq. ft.
Listed by ERA$325,000Active2 beds 3 baths1,630 sq. ft.293 Bramblewood Lane, East Amherst, NY 14051
MLS# B1639039Listed by: HUNT REAL ESTATE CORPORATION - New
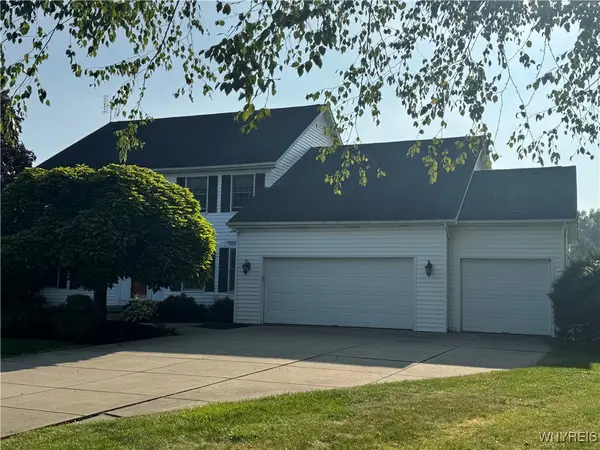 $515,000Active4 beds 3 baths2,982 sq. ft.
$515,000Active4 beds 3 baths2,982 sq. ft.8610 Appleton Court, Amherst, NY 14051
MLS# B1638673Listed by: REMAX NORTH
